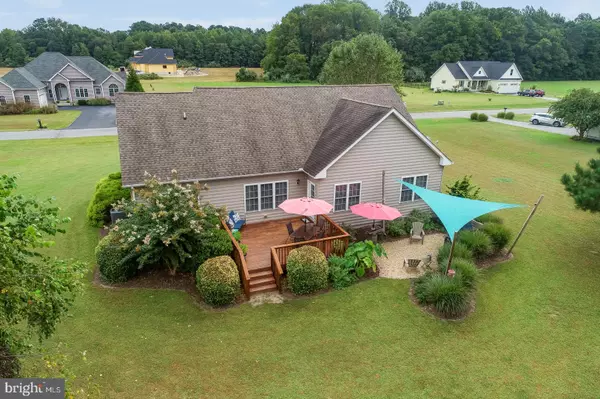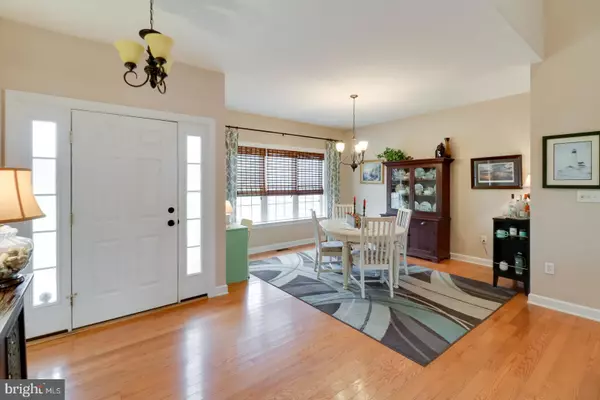$320,000
$320,000
For more information regarding the value of a property, please contact us for a free consultation.
17726 PREAKNESS RD Milton, DE 19968
3 Beds
2 Baths
1,658 SqFt
Key Details
Sold Price $320,000
Property Type Single Family Home
Sub Type Detached
Listing Status Sold
Purchase Type For Sale
Square Footage 1,658 sqft
Price per Sqft $193
Subdivision Bridlewood
MLS Listing ID DESU170042
Sold Date 12/01/20
Style Ranch/Rambler
Bedrooms 3
Full Baths 2
HOA Fees $31/ann
HOA Y/N Y
Abv Grd Liv Area 1,658
Originating Board BRIGHT
Year Built 2009
Annual Tax Amount $981
Tax Year 2020
Lot Size 0.760 Acres
Acres 0.76
Lot Dimensions 173.00 x 174.00
Property Description
Whether it is your first or your last, this home is sure to fit what is on your list. Amazing one-owner ranch home in the small yet attractive community of Bridlewood. The home sits on a acre corner lot full of professional landscaping and specimen trees. Privacy landscaping adds to the remote setting to your own personal Lani, large deck, and brick firepit areas. The spacious deck and Lanai add an amazing private relaxation spot to sink your feet in the sand for a nap or entertain with all your family and friends right in your own backyard. The exterior is further complemented with fenceless dog containment for your loving four-legged friends. Proudly built by an experienced local builder, the finishes throughout are sure to meet your every wish. Recessed lighting, large bead siding, architectural shingles, brick facade, ceiling fans, 9-foot ceilings, maple cabinets, solid surface counters, complimented with tasteful paint & finishes. Beautiful real hardwood floors throughout each living space provide a clean and warm living atmosphere. Tile floors in each bathroom with granite counters just installed with a custom stainless farm sink in the kitchen. The contemporary open floor plan provides great spaces for fresh air living and entertaining. Upon entering the flow is spot-on with an open dining area just off to the left connecting to the open kitchen with pantry, blending with the large, vaulted ceiling great room inviting you to come to relax. Directly rear of the kitchen is the breakfast room or as its current use, a sitting room bathed in sunlight giving access to the large rear deck & yard. Auxiliary bedrooms to one end of the home with the master suite to the other. The master suite is a retreat in itself with a coffered ceiling, his & her closets, and a large on-suite bathroom completed in tile finishings, solid surface counter, large vanity with dual sinks, a soaking tub, and a walk-in shower. All this leads to your expansive walk-in closet that could even double as an on-suite sitting room, office, or nursery. You will feel comfortable in knowing the owners have maintained the home with a level of pride that will pass to you, including the new (2019) Trane performance HVAC system. Owners state the well water is excellent in the community and the septic just passed certification. Unfamiliar with the area, that's OK. Local attractions are Broadkill Beach -12 min., Lewes Beach-16 min., Georgetown airport-15 min., close to Sandhill park and trails, downtown Milton, and even Dog Fish Head brewery. Shopping and amenities are not far it only feels like you are secluded. All of this priced far below anything new, all you have to do is turn the key.
Location
State DE
County Sussex
Area Broadkill Hundred (31003)
Zoning AR-1
Rooms
Other Rooms Dining Room, Primary Bedroom, Bedroom 2, Bedroom 3, Kitchen, Breakfast Room, Mud Room, Bathroom 1, Primary Bathroom
Main Level Bedrooms 3
Interior
Interior Features Attic, Breakfast Area, Carpet, Ceiling Fan(s), Chair Railings, Combination Dining/Living, Crown Moldings, Dining Area, Entry Level Bedroom, Family Room Off Kitchen, Floor Plan - Open, Kitchen - Gourmet, Pantry, Primary Bath(s), Recessed Lighting, Soaking Tub, Stall Shower, Tub Shower, Upgraded Countertops, Wainscotting, Walk-in Closet(s), Window Treatments, Wood Floors, Other
Hot Water Electric
Cooling Central A/C
Flooring Carpet, Ceramic Tile, Hardwood
Equipment Built-In Microwave, Dishwasher, Energy Efficient Appliances, Dryer - Electric, Exhaust Fan, ENERGY STAR Refrigerator, ENERGY STAR Dishwasher, Oven - Self Cleaning, Oven - Single, Oven/Range - Electric, Refrigerator, Stainless Steel Appliances, Washer, Water Heater
Window Features Double Hung,Double Pane,ENERGY STAR Qualified,Energy Efficient,Screens
Appliance Built-In Microwave, Dishwasher, Energy Efficient Appliances, Dryer - Electric, Exhaust Fan, ENERGY STAR Refrigerator, ENERGY STAR Dishwasher, Oven - Self Cleaning, Oven - Single, Oven/Range - Electric, Refrigerator, Stainless Steel Appliances, Washer, Water Heater
Heat Source Electric
Laundry Main Floor
Exterior
Exterior Feature Deck(s), Patio(s)
Garage Built In, Garage - Front Entry, Garage Door Opener, Inside Access
Garage Spaces 7.0
Utilities Available Cable TV, Phone, Under Ground
Amenities Available None
Waterfront N
Water Access N
View Garden/Lawn
Roof Type Architectural Shingle,Asphalt,Pitched,Shingle
Street Surface Black Top
Accessibility 36\"+ wide Halls, 32\"+ wide Doors, >84\" Garage Door, Doors - Recede
Porch Deck(s), Patio(s)
Attached Garage 2
Total Parking Spaces 7
Garage Y
Building
Lot Description Corner, Cul-de-sac, Flag, Front Yard, Landscaping, Rear Yard, SideYard(s)
Story 1
Foundation Concrete Perimeter, Crawl Space
Sewer Gravity Sept Fld
Water Private, Well
Architectural Style Ranch/Rambler
Level or Stories 1
Additional Building Above Grade, Below Grade
Structure Type 9'+ Ceilings,High,Tray Ceilings,Vaulted Ceilings
New Construction N
Schools
High Schools Cape Henlopen
School District Cape Henlopen
Others
HOA Fee Include All Ground Fee,Snow Removal
Senior Community No
Tax ID 235-24.00-223.00
Ownership Fee Simple
SqFt Source Assessor
Acceptable Financing FHA, Cash, Conventional, Negotiable, USDA
Listing Terms FHA, Cash, Conventional, Negotiable, USDA
Financing FHA,Cash,Conventional,Negotiable,USDA
Special Listing Condition Standard
Read Less
Want to know what your home might be worth? Contact us for a FREE valuation!

Our team is ready to help you sell your home for the highest possible price ASAP

Bought with Donna M Girod • The Lisa Mathena Group, Inc.







