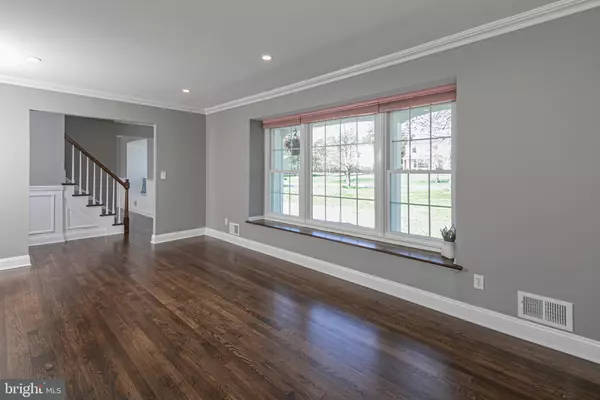$819,000
$725,000
13.0%For more information regarding the value of a property, please contact us for a free consultation.
47 REVERE RD Belle Mead, NJ 08502
5 Beds
3 Baths
1.01 Acres Lot
Key Details
Sold Price $819,000
Property Type Single Family Home
Sub Type Detached
Listing Status Sold
Purchase Type For Sale
Subdivision None Available
MLS Listing ID NJSO2001162
Sold Date 06/09/22
Style Colonial,Traditional
Bedrooms 5
Full Baths 2
Half Baths 1
HOA Y/N N
Originating Board BRIGHT
Year Built 1964
Annual Tax Amount $12,984
Tax Year 2020
Lot Size 1.010 Acres
Acres 1.01
Lot Dimensions 0.00 x 0.00
Property Description
PRIVATE PARK-LIKE PARADISE with towering trees and flowering shrubs on dead-end street neighboring preserved farmland! Dramatically and smartly renovated, this home has undergone a classic makeover with a modern twist. The newly finished oak floors throughout most of the first floor and entire upstairs exude charm and warmth. The eat-in kitchen (all stainless, with new range, dishwasher, granite, and LVT floors) and bathrooms have been touched with designer upgrades. Full of pleasant surprises"from the crown moldings to the huge laundry room and year-round sunroom (with central heat/AC and glorious views). From the wainscoting and window seat in the DR, to the overhead lighting and large picture window in the LR, to the built-ins and brick fireplace in the family room there's character throughout this bright, sunny floor plan. The main suite features a huge picture window (with views of sunrise and moonrise over the beautiful wooded lot), updated bath, and dual closets. With five true bedrooms plus the sunroom there's space for dual home offices or guests. With fresh paint, public sewer, and many new upgrades since 2020 (new floors, doors, roof, gutters, walkway, light fixtures, washer, dryer, furnace, AC, and water heater), this home is ready to go!
Location
State NJ
County Somerset
Area Montgomery Twp (21813)
Zoning RES
Rooms
Other Rooms Living Room, Dining Room, Primary Bedroom, Bedroom 2, Bedroom 3, Kitchen, Family Room, Bedroom 1, Other
Basement Unfinished
Interior
Interior Features Primary Bath(s), Ceiling Fan(s), Dining Area, Built-Ins, Chair Railings, Crown Moldings, Family Room Off Kitchen, Floor Plan - Open, Kitchen - Eat-In, Tub Shower, Wood Floors
Hot Water Natural Gas
Heating Forced Air
Cooling Central A/C
Flooring Wood, Vinyl, Ceramic Tile
Fireplaces Type Brick
Equipment Dryer, Dishwasher, Oven/Range - Gas, Exhaust Fan, Refrigerator, Stainless Steel Appliances, Washer, Water Heater
Fireplace Y
Appliance Dryer, Dishwasher, Oven/Range - Gas, Exhaust Fan, Refrigerator, Stainless Steel Appliances, Washer, Water Heater
Heat Source Natural Gas
Laundry Main Floor
Exterior
Exterior Feature Porch(es)
Utilities Available Cable TV
Waterfront N
Water Access N
Roof Type Shingle
Accessibility None
Porch Porch(es)
Garage N
Building
Lot Description Cul-de-sac
Story 2
Foundation Block
Sewer Public Sewer
Water Well
Architectural Style Colonial, Traditional
Level or Stories 2
Additional Building Above Grade, Below Grade
New Construction N
Schools
High Schools Montgomery H.S.
School District Montgomery Township Public Schools
Others
Senior Community No
Tax ID 13-08004-00028
Ownership Fee Simple
SqFt Source Assessor
Acceptable Financing Conventional
Listing Terms Conventional
Financing Conventional
Special Listing Condition Standard
Read Less
Want to know what your home might be worth? Contact us for a FREE valuation!

Our team is ready to help you sell your home for the highest possible price ASAP

Bought with Erica Voorhees • Coldwell Banker Residential Brokerage - Flemington







