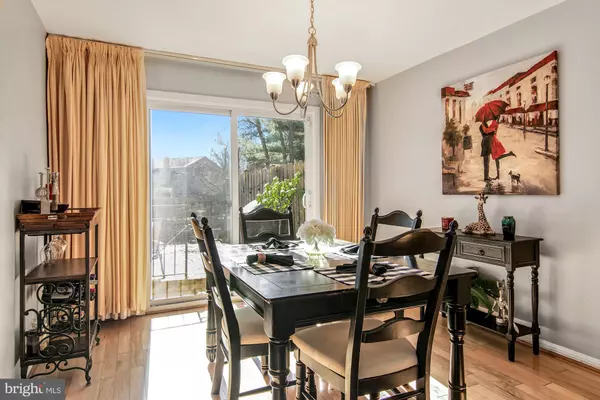$485,050
$459,900
5.5%For more information regarding the value of a property, please contact us for a free consultation.
6518 GILDAR ST Alexandria, VA 22310
3 Beds
3 Baths
1,980 SqFt
Key Details
Sold Price $485,050
Property Type Townhouse
Sub Type Interior Row/Townhouse
Listing Status Sold
Purchase Type For Sale
Square Footage 1,980 sqft
Price per Sqft $244
Subdivision Georgetown Woods
MLS Listing ID VAFX1169440
Sold Date 03/16/21
Style Colonial
Bedrooms 3
Full Baths 2
Half Baths 1
HOA Fees $68/qua
HOA Y/N Y
Abv Grd Liv Area 1,320
Originating Board BRIGHT
Year Built 1972
Annual Tax Amount $4,490
Tax Year 2021
Lot Size 1,600 Sqft
Acres 0.04
Property Description
Offers due Tuesday 2/16 at 12 noon. Welcome to 6518 Gildar St in the lovely Georgetown Woods community of Alexandria VA. This 3 bedroom, 2.5 bath, 3 level townhome boasts 1,980 sq ft of updated living space. At the entry way, you are greeted on your left with a stunning built-in sitting area with storage and a half bathroom. As you enter the main living space, you will notice a bright and open living room that flows into the formal dining room with beautiful oak hardwood floors. The kitchen features stunning granite counter tops, a gas range, a tile back splash and a separate breakfast nook. From the dining room, sliding glass doors open to your large, fully fenced-in back yard with a large stone patio. Enjoy the privacy of having no neighbors directly behind you and backing up to the Georgetown Woods field, basketball courts, dog park and playground. The upper level has three bedrooms and two full bathrooms with laminate floors that lead you into the owners suite with a ceiling fan and a modern barn door that gives separation to the en-suite bathroom with closets, a custom storage/seating area, a stand-up shower and granite sink vanity. Two more bedrooms are located at the rear of the home with the third bedroom converted to a home office with a built-in desk, pendant lighting and tons of natural light. The basement is a large open space perfect for a game room or cozy family room. It has recessed lighting, storage areas, a laundry area with a washer and dryer, a fitness space and walks up to the backyard. This property includes 1 parking spot in front of the home, as well as other resident parking options. Its stellar location is convenient to Kingstownes shops and restaurants, the newly renovated Springfield mall and just 2 miles to the Springfield metro. See the virtual tours or search the address on YouTube for a 4k Video of the home called The Slam Dunk Townhouse.
Location
State VA
County Fairfax
Zoning 181
Rooms
Other Rooms Living Room, Dining Room, Primary Bedroom, Bedroom 2, Bedroom 3, Kitchen, Foyer, Breakfast Room, Recreation Room, Storage Room, Bathroom 1, Bathroom 2, Half Bath
Basement Full, Fully Finished, Walkout Stairs
Interior
Interior Features Ceiling Fan(s), Window Treatments
Hot Water Natural Gas
Heating Forced Air
Cooling Ceiling Fan(s), Central A/C
Flooring Hardwood, Carpet, Vinyl
Equipment Built-In Microwave, Dryer, Washer, Dishwasher, Disposal, Refrigerator, Icemaker, Stove
Fireplace N
Appliance Built-In Microwave, Dryer, Washer, Dishwasher, Disposal, Refrigerator, Icemaker, Stove
Heat Source Natural Gas
Laundry Lower Floor, Washer In Unit, Dryer In Unit
Exterior
Exterior Feature Patio(s)
Parking On Site 1
Amenities Available Basketball Courts, Common Grounds, Tot Lots/Playground
Waterfront N
Water Access N
Accessibility None
Porch Patio(s)
Garage N
Building
Story 3
Sewer Public Sewer
Water Public
Architectural Style Colonial
Level or Stories 3
Additional Building Above Grade, Below Grade
New Construction N
Schools
School District Fairfax County Public Schools
Others
Pets Allowed Y
HOA Fee Include Management
Senior Community No
Tax ID 0911 09 0126
Ownership Fee Simple
SqFt Source Assessor
Security Features Electric Alarm
Acceptable Financing Cash, Conventional, FHA, VA
Listing Terms Cash, Conventional, FHA, VA
Financing Cash,Conventional,FHA,VA
Special Listing Condition Standard
Pets Description No Pet Restrictions
Read Less
Want to know what your home might be worth? Contact us for a FREE valuation!

Our team is ready to help you sell your home for the highest possible price ASAP

Bought with Eric A. Solomon • Compass







