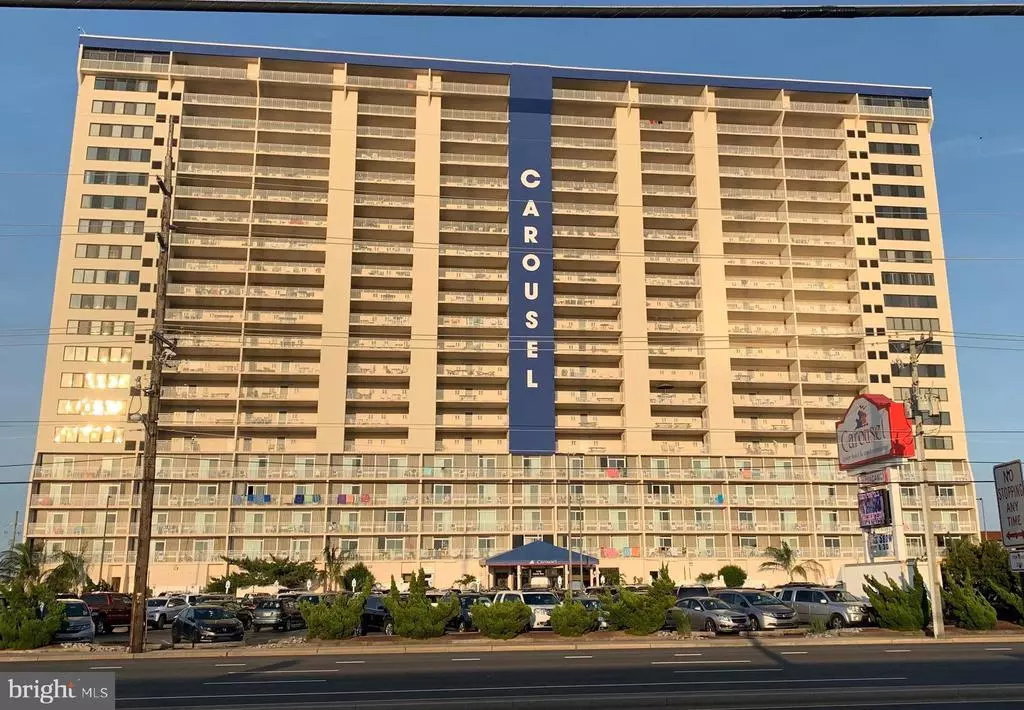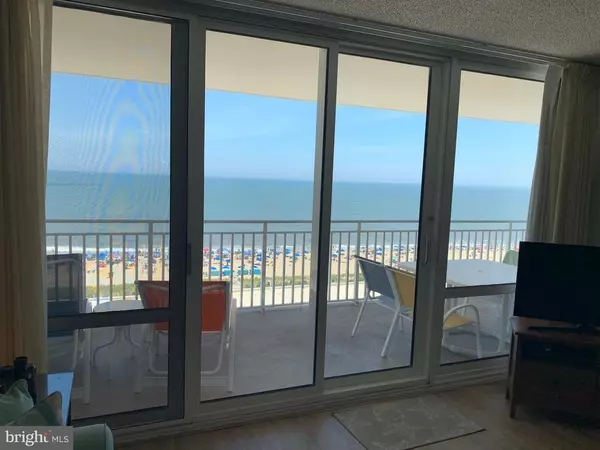$13,000
$15,000
13.3%For more information regarding the value of a property, please contact us for a free consultation.
11700 COASTAL HWY #T910 Ocean City, MD 21842
2 Beds
2 Baths
936 SqFt
Key Details
Sold Price $13,000
Property Type Condo
Sub Type Condo/Co-op
Listing Status Sold
Purchase Type For Sale
Square Footage 936 sqft
Price per Sqft $13
Subdivision Oceanbay City
MLS Listing ID MDWO107810
Sold Date 04/08/21
Style Unit/Flat
Bedrooms 2
Full Baths 2
Condo Fees $200/mo
HOA Y/N N
Abv Grd Liv Area 936
Originating Board BRIGHT
Year Built 1975
Annual Tax Amount $4,032
Tax Year 2018
Lot Dimensions 0.00 x 0.00
Property Description
New Price!! Here is a unique opportunity to own a fraction (share) of a 2 bedroom, 2 bath, OCEANFRONT condo! The owners of this joint venture have (enjoy) 4 rotating weeks (one rotating week in each season) of Ocean City living every year! This condo has 2 balconies, one is oceanfront with a gorgeous view of the ocean and the second balcony has breathtaking bay views. Updated bathrooms, flooring, furniture and more! The Carousel is one of the most well known luxury condos in Ocean City. In addition to having an outdoor pool and an indoor pool, there is a fitness center, whirlpool, sauna, beach grill, sports bar and a restaurant. They also have an ICE RINK for year round enjoyment. The Carousel is a non-smoking building. Schedule an appointment today! Call for more information.
Location
State MD
County Worcester
Area Direct Oceanfront (80)
Zoning R-3
Rooms
Main Level Bedrooms 2
Interior
Interior Features Ceiling Fan(s), Combination Kitchen/Living, Elevator, Primary Bath(s), Primary Bedroom - Ocean Front
Hot Water Electric
Cooling Central A/C, Ceiling Fan(s)
Fireplace N
Heat Source Electric
Laundry Washer In Unit, Dryer In Unit
Exterior
Parking Features Covered Parking
Garage Spaces 500.0
Amenities Available Elevator, Fitness Center, Pool - Outdoor, Swimming Pool, Sauna
Water Access Y
Water Access Desc Public Access
Accessibility Grab Bars Mod
Total Parking Spaces 500
Garage Y
Building
Story 1
Unit Features Hi-Rise 9+ Floors
Sewer Public Sewer
Water Public
Architectural Style Unit/Flat
Level or Stories 1
Additional Building Above Grade, Below Grade
New Construction N
Schools
School District Worcester County Public Schools
Others
Pets Allowed N
HOA Fee Include Pool(s)
Senior Community No
Tax ID 10-147417
Ownership Fractional
Security Features 24 hour security
Acceptable Financing Cash
Horse Property N
Listing Terms Cash
Financing Cash
Special Listing Condition Standard
Read Less
Want to know what your home might be worth? Contact us for a FREE valuation!

Our team is ready to help you sell your home for the highest possible price ASAP

Bought with Joan Walter • Long & Foster Real Estate, Inc.







