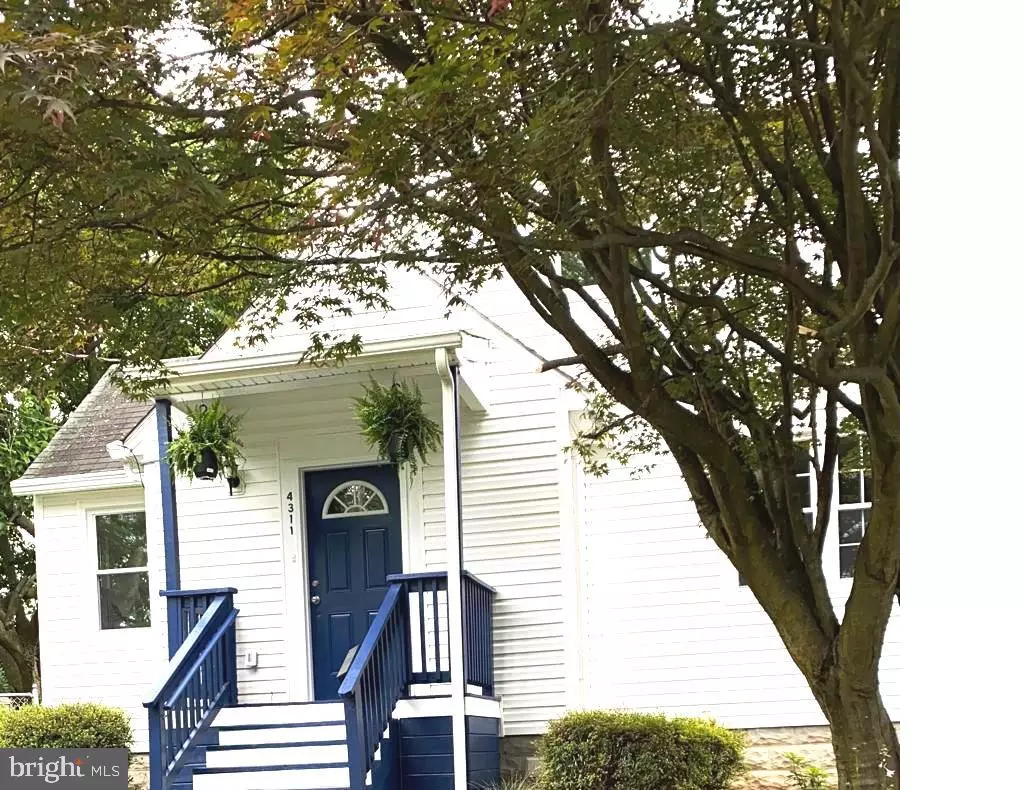$265,000
$265,000
For more information regarding the value of a property, please contact us for a free consultation.
4311 GLENARM AVE Baltimore, MD 21206
4 Beds
3 Baths
1,914 SqFt
Key Details
Sold Price $265,000
Property Type Single Family Home
Sub Type Detached
Listing Status Sold
Purchase Type For Sale
Square Footage 1,914 sqft
Price per Sqft $138
Subdivision Cedmont
MLS Listing ID MDBA514542
Sold Date 12/18/20
Style Cape Cod,Bungalow
Bedrooms 4
Full Baths 3
HOA Y/N N
Abv Grd Liv Area 1,914
Originating Board BRIGHT
Year Built 1938
Annual Tax Amount $3,759
Tax Year 2019
Lot Size 6,996 Sqft
Acres 0.16
Property Description
The buyer's finances fell through, so it's back on the market. This home will pass all inspections!! Beautiful, fully-renovated single-family home in sought after Cedmont/Overlea area. Four Bedrooms, Three Full Bathrooms, with almost 2,000 SF of finished living area featuring a loft master bedroom with a private full bath. Beautiful kitchen featuring brilliant white cabinets, new counters, stainless steel appliances, and ceramic backsplash (dishwasher, stove, microwave, and refrigerator). Enjoy light-filled interiors with natural hardwood flooring in the dining room and living room. All baths have designer fixtures and custom ceramic tile. The lower level features a large private area, carpeted finished living area, a full bathroom, bedroom, and laundry/utility room. This is a wonderfully renovated home ready and waiting for you.
Location
State MD
County Baltimore City
Zoning R-3
Rooms
Basement Daylight, Full, Full, Fully Finished, Improved, Outside Entrance, Rear Entrance, Windows
Main Level Bedrooms 2
Interior
Interior Features Carpet, Ceiling Fan(s), Entry Level Bedroom, Floor Plan - Open, Kitchen - Efficiency, Primary Bath(s), Recessed Lighting, Upgraded Countertops, Walk-in Closet(s), Wood Floors, Other
Hot Water 60+ Gallon Tank
Heating Forced Air, Central
Cooling Central A/C
Flooring Hardwood, Carpet, Partially Carpeted, Wood
Equipment Dishwasher, Disposal, Dryer - Front Loading, Icemaker, Microwave, Refrigerator, Stove, Washer - Front Loading, Water Heater
Furnishings No
Fireplace N
Window Features Bay/Bow
Appliance Dishwasher, Disposal, Dryer - Front Loading, Icemaker, Microwave, Refrigerator, Stove, Washer - Front Loading, Water Heater
Heat Source Central
Laundry Basement, Washer In Unit, Dryer In Unit
Exterior
Water Access N
Accessibility None
Garage N
Building
Story 3
Sewer Public Sewer
Water Public
Architectural Style Cape Cod, Bungalow
Level or Stories 3
Additional Building Above Grade, Below Grade
New Construction N
Schools
School District Baltimore City Public Schools
Others
Senior Community No
Tax ID 0326235748 035
Ownership Fee Simple
SqFt Source Assessor
Security Features Smoke Detector,Carbon Monoxide Detector(s)
Acceptable Financing Cash, FHA, VA, Conventional
Horse Property N
Listing Terms Cash, FHA, VA, Conventional
Financing Cash,FHA,VA,Conventional
Special Listing Condition Standard
Read Less
Want to know what your home might be worth? Contact us for a FREE valuation!

Our team is ready to help you sell your home for the highest possible price ASAP

Bought with Alishia Richardson • City Chic Real Estate







