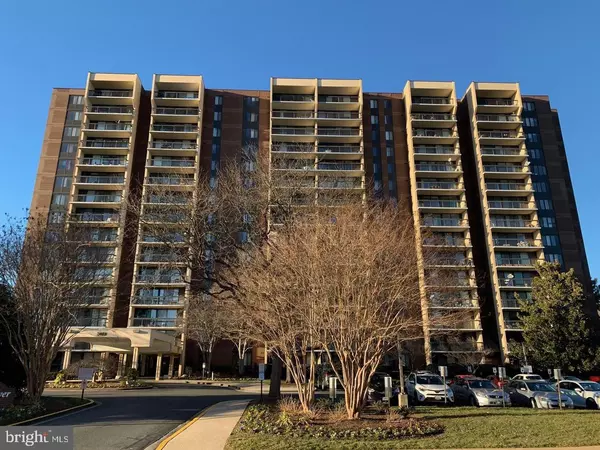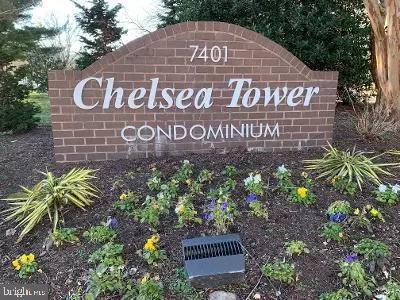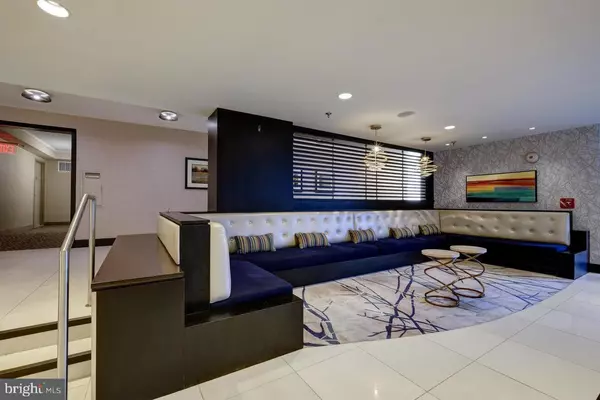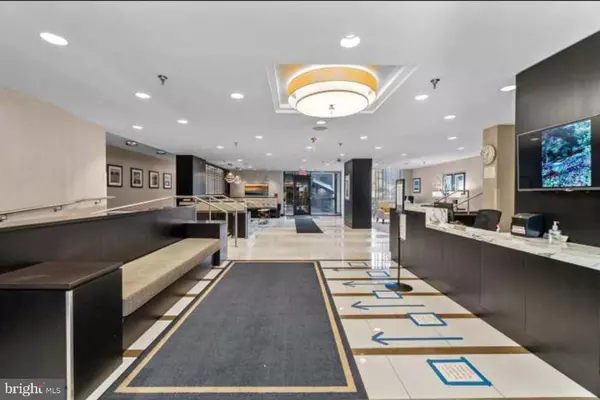$306,800
$299,900
2.3%For more information regarding the value of a property, please contact us for a free consultation.
7401 WESTLAKE TER #816 Bethesda, MD 20817
2 Beds
2 Baths
1,123 SqFt
Key Details
Sold Price $306,800
Property Type Condo
Sub Type Condo/Co-op
Listing Status Sold
Purchase Type For Sale
Square Footage 1,123 sqft
Price per Sqft $273
Subdivision Chelsea Towers
MLS Listing ID MDMC2000104
Sold Date 04/01/21
Style Other
Bedrooms 2
Full Baths 2
Condo Fees $591/mo
HOA Y/N N
Abv Grd Liv Area 1,123
Originating Board BRIGHT
Year Built 1979
Annual Tax Amount $2,471
Tax Year 2021
Property Description
Welcome to this Rare End Unit. Chelsea Tower is a sought-after Bethesda high-rise condo community that boasts excellent amenities and an unbeatable location convenient to Cabin John Park and Westfield's Montgomery Mall. Easy access to 495, 270, and downtown Bethesda. Bright and filled with light throughout the rooms with double balcony sliding doors and windows. Features 2 bedrooms and 2 full baths, recently renovated Kitchen and Bathrooms. Freshly painted with new carpet and flooring. The Master bedroom has a spacious large walk-in closet. Secure building w/24-hour concierge service, lots of parking, and additional storage available in the building. The building offers a fitness center, pool, tennis courts. No dogs or pets allowed in the building. Water, Sewer & Amenities & Storage unit included in the unit. Must see!
Location
State MD
County Montgomery
Zoning NOT FEDERAL FLOOD ZONE
Rooms
Main Level Bedrooms 2
Interior
Hot Water Electric
Heating Central
Cooling Central A/C
Heat Source Electric
Exterior
Garage Spaces 3.0
Amenities Available Common Grounds, Concierge, Elevator, Extra Storage, Fitness Center, Laundry Facilities, Pool - Outdoor, Tennis Courts, Tot Lots/Playground, Party Room
Waterfront N
Water Access N
Accessibility Other
Total Parking Spaces 3
Garage N
Building
Story 1
Unit Features Hi-Rise 9+ Floors
Sewer Public Sewer
Water Public
Architectural Style Other
Level or Stories 1
Additional Building Above Grade, Below Grade
New Construction N
Schools
School District Montgomery County Public Schools
Others
Pets Allowed N
HOA Fee Include Common Area Maintenance,Ext Bldg Maint,Insurance,Management,Parking Fee,Pool(s),Reserve Funds,Sewer,Snow Removal,Trash,Water
Senior Community No
Tax ID 161002320662
Ownership Condominium
Special Listing Condition Standard
Read Less
Want to know what your home might be worth? Contact us for a FREE valuation!

Our team is ready to help you sell your home for the highest possible price ASAP

Bought with Jerri D'Ann Melnick • City Chic Real Estate







