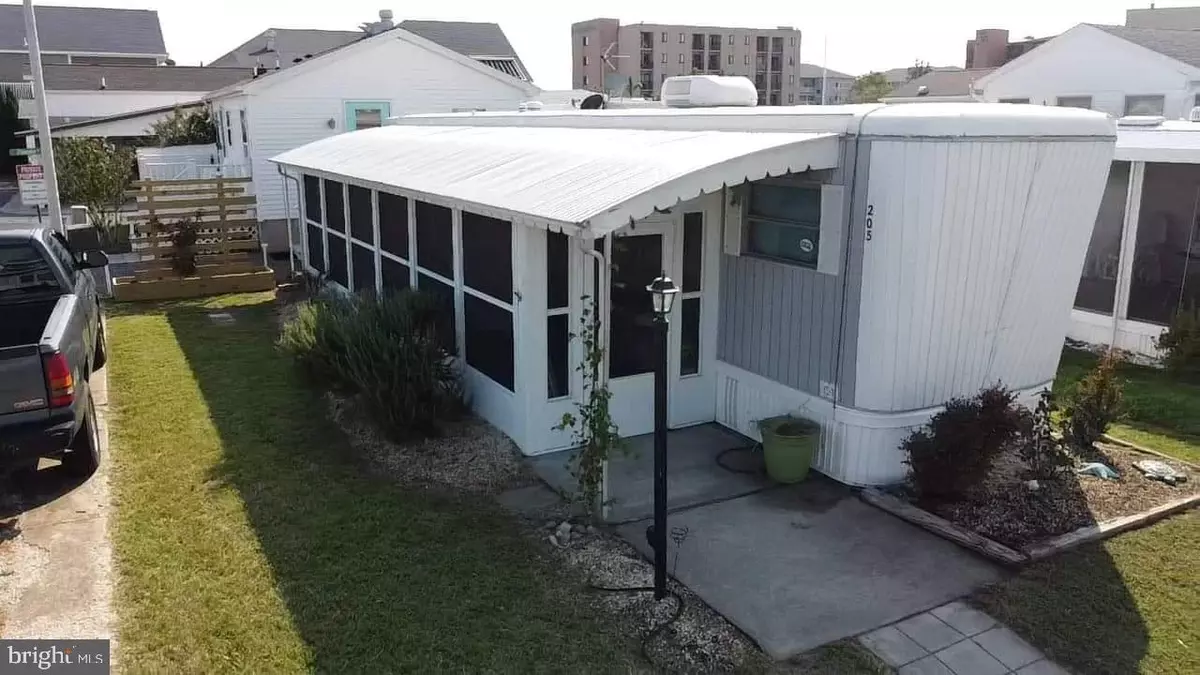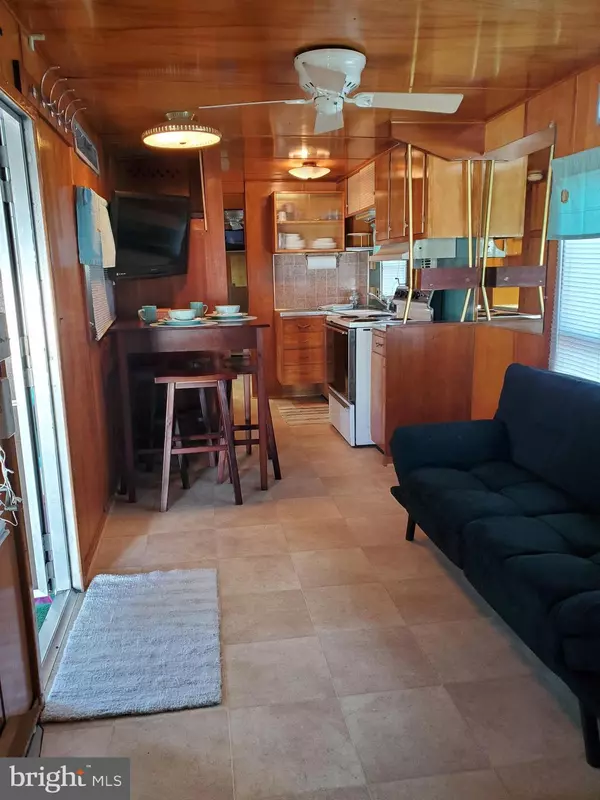$98,000
$100,000
2.0%For more information regarding the value of a property, please contact us for a free consultation.
C-1 MALLARD LN Ocean City, MD 21842
2 Beds
1 Bath
328 SqFt
Key Details
Sold Price $98,000
Property Type Condo
Sub Type Condo/Co-op
Listing Status Sold
Purchase Type For Sale
Square Footage 328 sqft
Price per Sqft $298
Subdivision Isle Of Wight Trailer Pk
MLS Listing ID MDWO118952
Sold Date 02/26/21
Style AirLite
Bedrooms 2
Full Baths 1
Condo Fees $75/mo
HOA Y/N N
Abv Grd Liv Area 328
Originating Board BRIGHT
Year Built 1955
Annual Tax Amount $1,361
Tax Year 2020
Lot Dimensions 0.00 x 0.00
Property Description
Large Corner Lot Location with Extra Parking in this well maintained desirable Community of Isle of Wight Park, Bayside between 24th & 25th Streets. Just 2 blocks from the Beach & Boardwalk. Close to Fine dinning, Miniature Golf, Fishing, Crabbing & Clamming. This unit is a Vintage Spartan Imperial Mansion Recreational Vehicle that features that needs some TLC with a large porch addition with new outdoor furniture and sleeps 6 comfortably. 2 New Split Wall Units in 2018 with 10 Year Warranty that Conveys. Re-Coated Roof in 2019, New Vinyl Flooring, New Refrigerator in 2018 and New Porch Blinds & Screen in 2020. Being sold AS-IS since the dwelling frame is at end of life and can be removed. The seller's contractor estimate is $8,000 to $10,000 to place a new wooden frame underneath home.
Location
State MD
County Worcester
Area Bayside Interior (83)
Zoning TR
Direction East
Rooms
Main Level Bedrooms 2
Interior
Interior Features Combination Kitchen/Living, Tub Shower, Window Treatments
Hot Water Electric
Heating Other
Cooling Other
Flooring Vinyl
Equipment Oven - Single, Refrigerator, Stove, Microwave
Furnishings Yes
Fireplace N
Appliance Oven - Single, Refrigerator, Stove, Microwave
Heat Source Electric
Exterior
Exterior Feature Porch(es), Screened
Garage Spaces 2.0
Amenities Available Common Grounds
Water Access N
Roof Type Flat
Accessibility None
Porch Porch(es), Screened
Total Parking Spaces 2
Garage N
Building
Lot Description Road Frontage, Open
Story 1
Sewer Public Sewer
Water Public
Architectural Style AirLite
Level or Stories 1
Additional Building Above Grade, Below Grade
New Construction N
Schools
Elementary Schools Ocean City
Middle Schools Stephen Decatur
High Schools Stephen Decatur
School District Worcester County Public Schools
Others
Pets Allowed Y
HOA Fee Include Sewer,Water,Trash
Senior Community No
Tax ID 10-714389
Ownership Cooperative
Acceptable Financing Cash, Other
Listing Terms Cash, Other
Financing Cash,Other
Special Listing Condition Standard
Pets Allowed Dogs OK, Cats OK
Read Less
Want to know what your home might be worth? Contact us for a FREE valuation!

Our team is ready to help you sell your home for the highest possible price ASAP

Bought with Donna Silverman • Berkshire Hathaway HomeServices PenFed Realty






