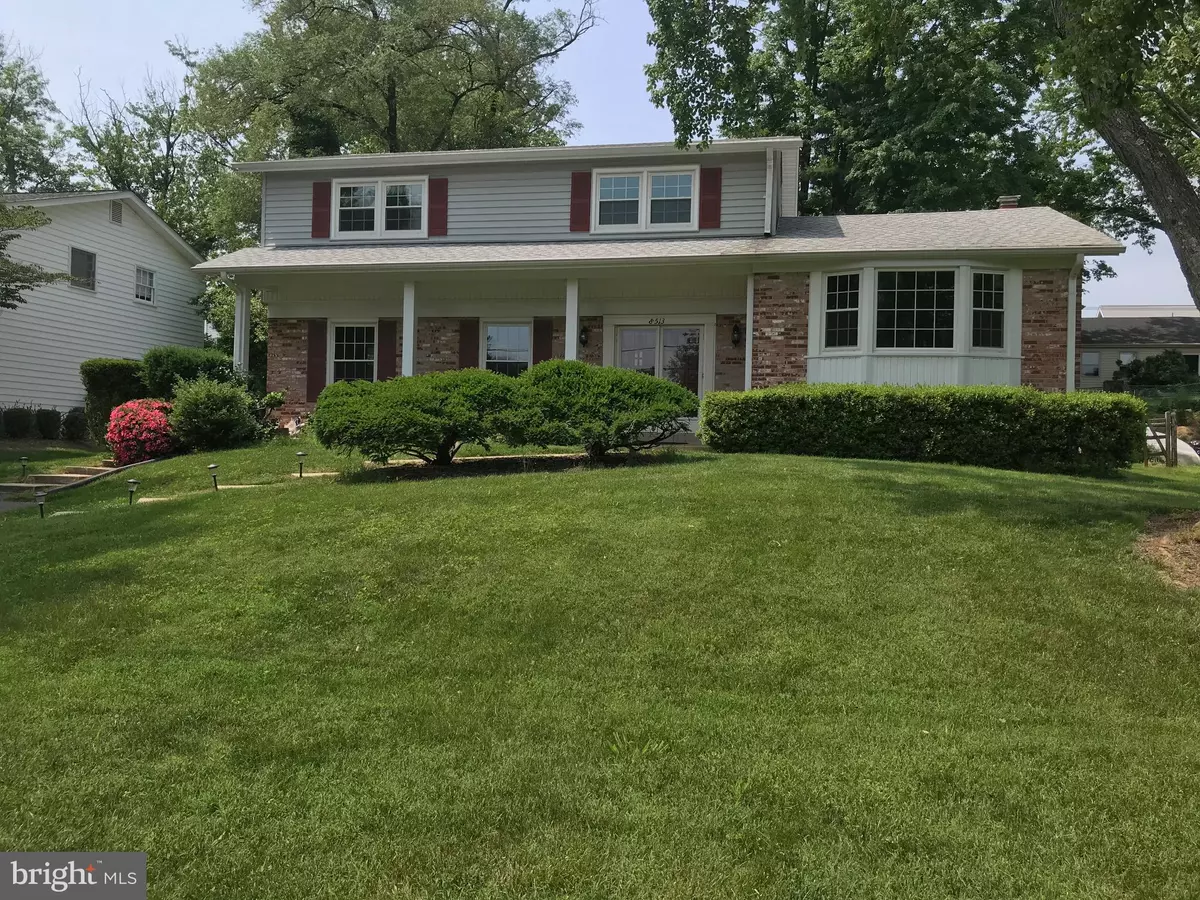$689,000
$689,900
0.1%For more information regarding the value of a property, please contact us for a free consultation.
8513 WILKESBORO LN Potomac, MD 20854
4 Beds
4 Baths
2,968 SqFt
Key Details
Sold Price $689,000
Property Type Single Family Home
Sub Type Detached
Listing Status Sold
Purchase Type For Sale
Square Footage 2,968 sqft
Price per Sqft $232
Subdivision Regency Estates
MLS Listing ID MDMC686190
Sold Date 01/28/20
Style Colonial
Bedrooms 4
Full Baths 3
Half Baths 1
HOA Y/N N
Abv Grd Liv Area 2,696
Originating Board BRIGHT
Year Built 1965
Annual Tax Amount $7,699
Tax Year 2019
Lot Size 9,000 Sqft
Acres 0.21
Property Description
Expanded like no others of this original model in the neighborhood. Family room is extended in rear of house and 1st floor bedroom and bath were added. This is an excellent layout for those who have senior parents visiting or live-in help. Lots of hardwood throughout house, updated kitchen and hall bath. High quality replaced windows and brand new air conditioner this past summer. This is where you want to be if you want your children to be able to walk to all three award-winning Churchill Schools: Beverly Farms El; Herbert Hoover MS; and Winston Churchill HS.
Location
State MD
County Montgomery
Zoning R 200
Rooms
Other Rooms Living Room, Dining Room, Kitchen, Family Room, Foyer, Laundry, Office, Storage Room, Utility Room
Basement Partial
Main Level Bedrooms 1
Interior
Interior Features Upgraded Countertops, Skylight(s), Kitchen - Table Space, Kitchen - Gourmet, Formal/Separate Dining Room, Entry Level Bedroom
Hot Water Natural Gas
Heating Forced Air
Cooling Central A/C
Flooring Hardwood, Carpet, Vinyl
Fireplaces Number 1
Equipment Built-In Microwave, Cooktop, Dishwasher, Disposal, Dryer, Oven - Wall, Refrigerator, Washer
Fireplace Y
Window Features Energy Efficient
Appliance Built-In Microwave, Cooktop, Dishwasher, Disposal, Dryer, Oven - Wall, Refrigerator, Washer
Heat Source Natural Gas
Laundry Main Floor
Exterior
Exterior Feature Patio(s), Porch(es)
Garage Spaces 2.0
Waterfront N
Water Access N
Roof Type Asphalt
Accessibility Level Entry - Main
Porch Patio(s), Porch(es)
Total Parking Spaces 2
Garage N
Building
Lot Description Landscaping
Story 3+
Foundation Concrete Perimeter
Sewer Public Sewer
Water Public
Architectural Style Colonial
Level or Stories 3+
Additional Building Above Grade, Below Grade
Structure Type Dry Wall
New Construction N
Schools
Elementary Schools Beverly Farms
Middle Schools Herbert Hoover
High Schools Winston Churchill
School District Montgomery County Public Schools
Others
Senior Community No
Tax ID 160400100177
Ownership Fee Simple
SqFt Source Estimated
Acceptable Financing Conventional
Listing Terms Conventional
Financing Conventional
Special Listing Condition Standard
Read Less
Want to know what your home might be worth? Contact us for a FREE valuation!

Our team is ready to help you sell your home for the highest possible price ASAP

Bought with Mukaram Ghani • RE/MAX Executives



