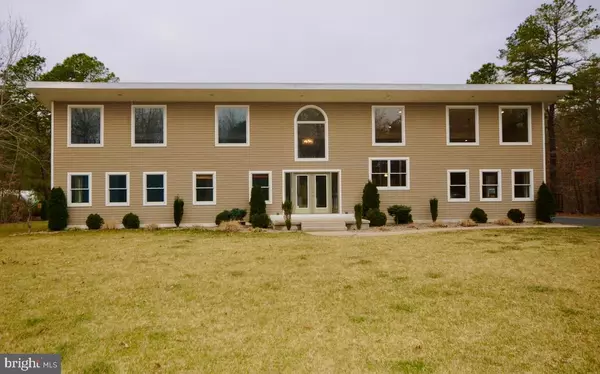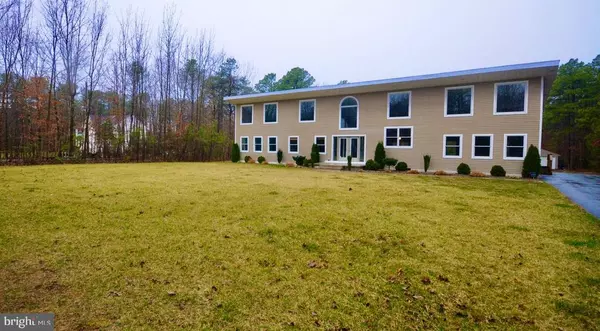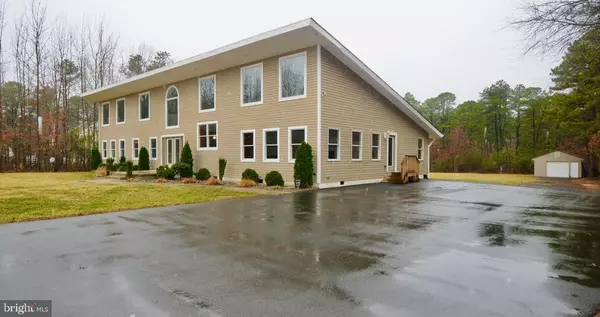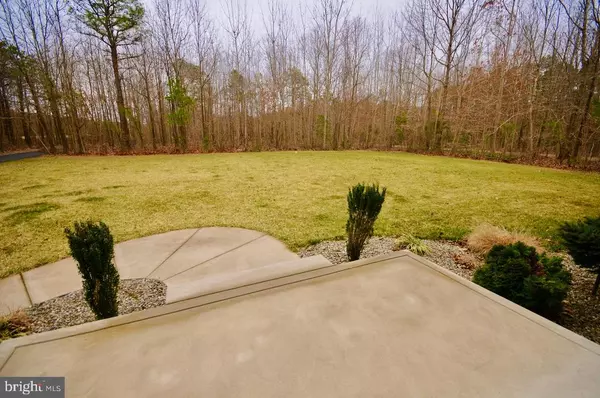$402,500
$420,000
4.2%For more information regarding the value of a property, please contact us for a free consultation.
1005 WHITEHALL RD Williamstown, NJ 08094
4 Beds
3 Baths
3,536 SqFt
Key Details
Sold Price $402,500
Property Type Single Family Home
Sub Type Detached
Listing Status Sold
Purchase Type For Sale
Square Footage 3,536 sqft
Price per Sqft $113
Subdivision None Available
MLS Listing ID NJGL272652
Sold Date 04/30/21
Style A-Frame,Ranch/Rambler
Bedrooms 4
Full Baths 2
Half Baths 1
HOA Y/N N
Abv Grd Liv Area 3,536
Originating Board BRIGHT
Year Built 2002
Annual Tax Amount $11,147
Tax Year 2020
Lot Size 3.230 Acres
Acres 3.23
Lot Dimensions 0.00 x 0.00
Property Description
Come see this 3600 square foot custom rancher on a private 3.5 acre +/- lot. This home was built in 2002 and was redone in 2017-2018. If you are looking for privacy and open floor plan, this is the spot. The home is 300' off the road and is surrounded by trees. The driveway is asphalted from the road to the house. The property features beautiful landscape, sprinkler irrigation (with wireless app) , beautiful grass, stamped concrete, river rock and much more. The property has 800' yards of privacy landlock woods next door for a buffer which keeps this a quiet spot. The home has 3/4 large bedrooms that have carpet floors. There is 2.5 baths that are beautiful. The master bath has a large 5' tile shower, double vanity, and a private toilet room. When you enter the side door from the driveway WOW. This is a dream, the kitchen, living, dining, and play area are all right there in the open. The kitchen has granite and plenty of cabinets with stainless steel appliances. There is a large L shaped island for all your family parties. There is a large wood burning custom fireplace that is beautiful. The laundry room is on the main floor near a mechanical closet. There is a large private loft that is 600 square foot that can be used for office, spare bed, or work out room. Off the back door is 1000 sq foot stamped concrete pad for entertaining. There is a 1- car detached garage behind the house with driveway access. The home has 2- new heaters/AC, new roof, new floors, new kitchen, new bathrooms, ceiling fans, led lights, natural gas, and much more that were done in 2017-2018 renovations. Come see this amazing custom home before its gone.
Location
State NJ
County Gloucester
Area Monroe Twp (20811)
Zoning 2
Rooms
Main Level Bedrooms 4
Interior
Interior Features Combination Kitchen/Living, Combination Kitchen/Dining, Combination Dining/Living, Exposed Beams
Hot Water Instant Hot Water, Natural Gas, Tankless
Cooling Ductless/Mini-Split, Ceiling Fan(s), Energy Star Cooling System, Programmable Thermostat, Central A/C
Flooring Ceramic Tile, Carpet, Laminated
Fireplaces Number 1
Fireplaces Type Brick, Wood
Equipment Energy Efficient Appliances, ENERGY STAR Dishwasher, ENERGY STAR Refrigerator, Icemaker, Microwave, Oven/Range - Gas, Stainless Steel Appliances, Water Conditioner - Owned, Water Heater - Tankless, Washer/Dryer Hookups Only
Furnishings No
Fireplace Y
Window Features Double Hung
Appliance Energy Efficient Appliances, ENERGY STAR Dishwasher, ENERGY STAR Refrigerator, Icemaker, Microwave, Oven/Range - Gas, Stainless Steel Appliances, Water Conditioner - Owned, Water Heater - Tankless, Washer/Dryer Hookups Only
Heat Source Natural Gas
Laundry Main Floor
Exterior
Exterior Feature Porch(es)
Garage Garage - Front Entry
Garage Spaces 12.0
Utilities Available Cable TV, Phone
Water Access N
View Trees/Woods
Roof Type Architectural Shingle
Street Surface Black Top
Accessibility 36\"+ wide Halls, Level Entry - Main
Porch Porch(es)
Road Frontage Boro/Township
Total Parking Spaces 12
Garage Y
Building
Lot Description Backs to Trees, Landlocked, Rural, Partly Wooded, Not In Development
Story 1.5
Foundation Block
Sewer Approved System, On Site Septic
Water Conditioner, Private, Well
Architectural Style A-Frame, Ranch/Rambler
Level or Stories 1.5
Additional Building Above Grade, Below Grade
Structure Type 2 Story Ceilings,Cathedral Ceilings,Dry Wall
New Construction N
Schools
School District Monroe Township Public Schools
Others
Pets Allowed Y
Senior Community No
Tax ID 11-08001-00027 01
Ownership Fee Simple
SqFt Source Assessor
Acceptable Financing Cash, Conventional
Listing Terms Cash, Conventional
Financing Cash,Conventional
Special Listing Condition Standard
Pets Description No Pet Restrictions
Read Less
Want to know what your home might be worth? Contact us for a FREE valuation!

Our team is ready to help you sell your home for the highest possible price ASAP

Bought with BRYAN COHEN • HomeSmart First Advantage Realty







