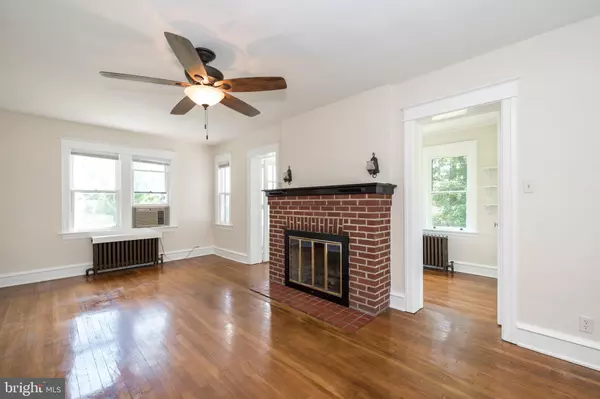$362,500
$349,500
3.7%For more information regarding the value of a property, please contact us for a free consultation.
209 EGYPT RD Mont Clare, PA 19453
3 Beds
2 Baths
2,080 SqFt
Key Details
Sold Price $362,500
Property Type Single Family Home
Sub Type Detached
Listing Status Sold
Purchase Type For Sale
Square Footage 2,080 sqft
Price per Sqft $174
Subdivision None Available
MLS Listing ID PAMC659996
Sold Date 10/15/20
Style Colonial,Traditional
Bedrooms 3
Full Baths 2
HOA Y/N N
Abv Grd Liv Area 2,080
Originating Board BRIGHT
Year Built 1930
Annual Tax Amount $4,526
Tax Year 2020
Lot Size 0.457 Acres
Acres 0.46
Lot Dimensions 125.00 x 0.00
Property Description
This home is a prime example of a completely restored and renovated Dutch Colonial Revival style of the early 20th century. Built in 1930, this home is a classic of its time. The front porch and window designs give it an inviting appeal. Unique features of a brick exterior, palladium windows, French doors, hardwood floors throughout, and fine interior classic woodwork?provide simple elegance to the home. The home features 3 bedrooms and two full baths. A classic foyer and staircase greet the entrance to the home. Two sets of original glass pained French doors lead to the dining room and family room with fireplace. The adjacent sunroom, overlooking a large side yard, would make an ideal home office space. Adjacent to the kitchen, a breakfast room overlooks the rear yard. The large backyard adjoins an expansive park setting with a feeling of openness with views of Valley Forge mountain. Other features include a 2 car garage, full basement with outside access, a walk up stairway to the attic for storage, and a new roof with architectural shingles. The home is conveniently located within mile of downtown Phoenixville. Direct access to Rt 422 provides a perfect commuter starting point to Valley Forge National Park, The Village At Valley Forge, King Of Prussia and Philadelphia. Nearby shopping of Wegmans and Towne Center offers convenience for all your shopping needs. Located in Upper Providence Township, this home is in the highly rated Spring Ford school district. The renovation of the home is complete and move in ready. The construction of the home speaks to an era of building quality and details not found in todays new construction. We know you will not likely find another home in this condition and quality at the price being offered.
Location
State PA
County Montgomery
Area Upper Providence Twp (10661)
Zoning R2
Rooms
Basement Full
Interior
Interior Features Attic, Ceiling Fan(s), Crown Moldings, Entry Level Bedroom, Family Room Off Kitchen, Floor Plan - Traditional, Kitchen - Eat-In, Tub Shower, Wood Floors
Hot Water Electric
Heating Baseboard - Hot Water
Cooling Ceiling Fan(s), Window Unit(s)
Flooring Hardwood
Fireplaces Number 1
Fireplaces Type Brick, Mantel(s), Wood, Fireplace - Glass Doors
Equipment Dishwasher, Oven/Range - Gas
Furnishings No
Fireplace Y
Window Features Bay/Bow,Double Hung,Palladian,Storm
Appliance Dishwasher, Oven/Range - Gas
Heat Source Natural Gas
Exterior
Garage Garage - Front Entry
Garage Spaces 2.0
Water Access N
View Garden/Lawn
Roof Type Architectural Shingle,Asphalt
Accessibility 2+ Access Exits, 36\"+ wide Halls, 32\"+ wide Doors
Total Parking Spaces 2
Garage Y
Building
Lot Description Backs - Parkland, Additional Lot(s), Level, Rear Yard, Backs to Trees
Story 2
Sewer Public Sewer
Water Public
Architectural Style Colonial, Traditional
Level or Stories 2
Additional Building Above Grade, Below Grade
Structure Type Plaster Walls
New Construction N
Schools
School District Spring-Ford Area
Others
Senior Community No
Tax ID 61-00-01684-001
Ownership Fee Simple
SqFt Source Assessor
Special Listing Condition Standard
Read Less
Want to know what your home might be worth? Contact us for a FREE valuation!

Our team is ready to help you sell your home for the highest possible price ASAP

Bought with Marie E DeZarate • RE/MAX Main Line-Paoli







