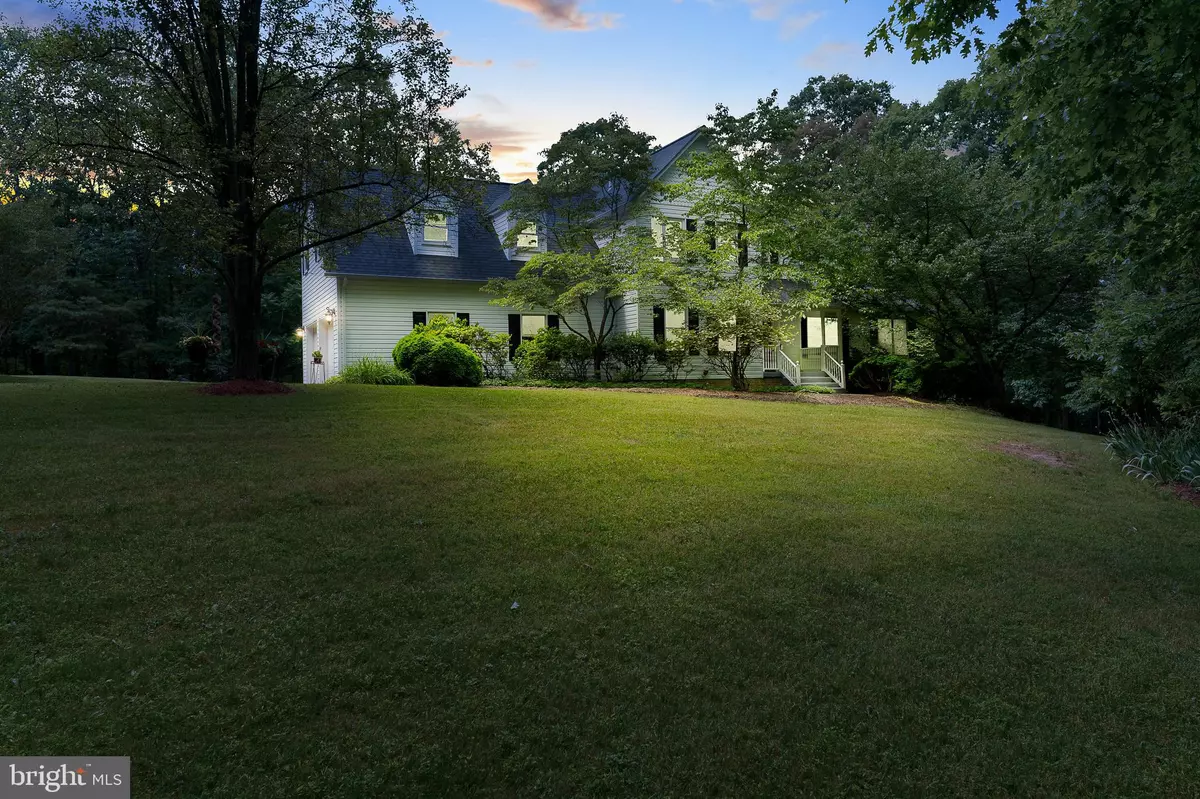$775,000
$749,999
3.3%For more information regarding the value of a property, please contact us for a free consultation.
10086 FOX HOUND DR Nokesville, VA 20181
5 Beds
3 Baths
3,829 SqFt
Key Details
Sold Price $775,000
Property Type Single Family Home
Sub Type Detached
Listing Status Sold
Purchase Type For Sale
Square Footage 3,829 sqft
Price per Sqft $202
Subdivision Greenwich Manor
MLS Listing ID VAPW525158
Sold Date 07/23/21
Style Colonial
Bedrooms 5
Full Baths 2
Half Baths 1
HOA Fees $20/ann
HOA Y/N Y
Abv Grd Liv Area 2,879
Originating Board BRIGHT
Year Built 1988
Annual Tax Amount $6,154
Tax Year 2021
Lot Size 5.008 Acres
Acres 5.01
Property Description
Absolutely Stunning 3800+ Sq Ft Custom Built Colonial on one of the most amazing private & treed 5.01 acre lots in Highly Desirable Neighborhood of Greenwich Manor in Nokesville. Immediately when you pull up the inviting home will welcome you with Mature Hardwoods, Endless Custom Landscaping, Huge Paved Driveway and two car Side Load Garage. Some amazing features of this home is All New Interior Paint, New Carpet Throughout, 2017 50 Year Architectural Roof & Gutters, Newer Custom Master Bath Renovation w/Heated Floors, Updated Kitchen w/White Cabinets and Recently Stained Deck, Screened in Porch & Balcony off Master. As you walk up the concrete walk you will be welcomed by the inviting Covered Front Porch. As you enter the home you will greeted with bright & airy hardwood floors. On this level we have a huge office/living room w/ hardwoods and two glass french doors. Down the hall you will find an inviting half bath w/ hardwood floors. The Huge kitchen features hardwood flooring, granite countertops, custom white cabinets, upgraded appliances, large Bar/Breakfast area and door leading to Screened in Porch. Adjacent to the kitchen you have a large Dining room overlooking the tranquil backyard. The humongous family room features 4 Skylights, Vaulted Ceilings, Huge Brick Fireplace that is currently gas but can be converted back to wood burning, door leading to custom deck and tons of bright windows. Proceed to upper level that features 5 Bedrooms. Huge Master Bedroom w/walk-in closet, New Custom Master Bath w/Custom Tile, new light fixtures, dual headed shower and heated tile flooring. There are four additional bedrooms on this level. Three large rooms and one smaller room that serves currently as laundry room & office. Newer Remodeled Full Bath in hallway features custom tile, tub shower & linen closet. In the lower level basement you will have a large recreation room, Several Storage rooms, Wine cellar area and huge workshop area. Basement is Plumbed for a full bath and has a walk-out door leading to rear yard. Home is in Move in Condition and will not last long. Great schools, shopping close by, wineries/breweries and everything you want so close yet quiet and away from all the hustle and bustle.
Location
State VA
County Prince William
Zoning A1
Rooms
Basement Fully Finished, Outside Entrance, Connecting Stairway, Daylight, Partial, Sump Pump, Walkout Level, Workshop
Interior
Interior Features Attic, Breakfast Area, Built-Ins, Carpet, Ceiling Fan(s), Chair Railings, Crown Moldings, Dining Area, Floor Plan - Open, Formal/Separate Dining Room, Kitchen - Eat-In, Pantry, Recessed Lighting, Skylight(s), Upgraded Countertops, Walk-in Closet(s), Water Treat System, Wine Storage, Wood Floors
Hot Water Propane
Heating Forced Air, Heat Pump - Gas BackUp, Heat Pump(s)
Cooling Central A/C, Zoned
Flooring Hardwood, Carpet, Ceramic Tile
Fireplaces Number 1
Fireplaces Type Brick, Gas/Propane, Wood
Equipment Built-In Microwave, Dishwasher, Dryer, Extra Refrigerator/Freezer, Oven/Range - Gas, Refrigerator, Washer, Water Heater
Fireplace Y
Appliance Built-In Microwave, Dishwasher, Dryer, Extra Refrigerator/Freezer, Oven/Range - Gas, Refrigerator, Washer, Water Heater
Heat Source Propane - Leased, Electric
Laundry Upper Floor
Exterior
Exterior Feature Balcony, Deck(s), Porch(es), Screened
Garage Garage - Side Entry, Garage Door Opener, Oversized
Garage Spaces 12.0
Utilities Available Cable TV Available, Propane
Waterfront N
Water Access N
View Trees/Woods
Roof Type Architectural Shingle
Street Surface Black Top,Paved
Accessibility None
Porch Balcony, Deck(s), Porch(es), Screened
Attached Garage 2
Total Parking Spaces 12
Garage Y
Building
Lot Description Backs to Trees, Front Yard, Landscaping, Level, Premium, Private, Rear Yard, Secluded, Stream/Creek, Trees/Wooded
Story 3
Sewer Septic Exists
Water Well
Architectural Style Colonial
Level or Stories 3
Additional Building Above Grade, Below Grade
New Construction N
Schools
Elementary Schools The Nokesville School
Middle Schools The Nokesville School
High Schools Brentsville District
School District Prince William County Public Schools
Others
HOA Fee Include Road Maintenance,Snow Removal
Senior Community No
Tax ID 7395-12-6251
Ownership Fee Simple
SqFt Source Assessor
Horse Property Y
Special Listing Condition Standard
Read Less
Want to know what your home might be worth? Contact us for a FREE valuation!

Our team is ready to help you sell your home for the highest possible price ASAP

Bought with Sandra P Browning • Berkshire Hathaway HomeServices PenFed Realty







