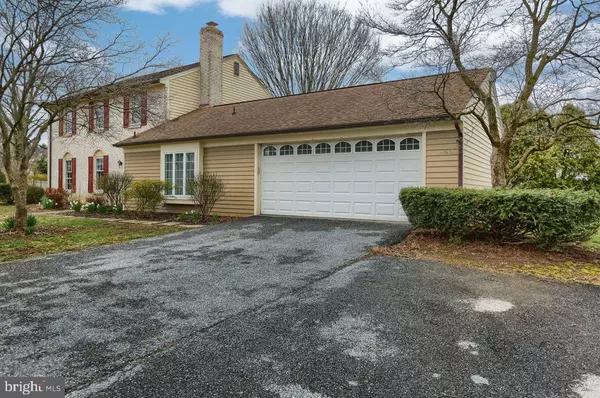$287,500
$285,000
0.9%For more information regarding the value of a property, please contact us for a free consultation.
5266 DEERFIELD AVE Mechanicsburg, PA 17050
4 Beds
3 Baths
2,784 SqFt
Key Details
Sold Price $287,500
Property Type Single Family Home
Sub Type Detached
Listing Status Sold
Purchase Type For Sale
Square Footage 2,784 sqft
Price per Sqft $103
Subdivision Good Hope Farms
MLS Listing ID PACB122598
Sold Date 06/08/20
Style Traditional
Bedrooms 4
Full Baths 2
Half Baths 1
HOA Y/N N
Abv Grd Liv Area 2,184
Originating Board BRIGHT
Year Built 1973
Annual Tax Amount $3,205
Tax Year 2019
Lot Size 0.320 Acres
Acres 0.32
Property Description
A convenient location and a fantastic find in this Traditional Style Hampden Township home located on a quiet tree lined street in Good Hope Farms. Ceramic & laminate flooring in kitchen and family room. Enjoy the master bedroom and bath and 3 other bedrooms on the second floor. The main level boasts a great floor plan with large laundry room, a half bath and separate bonus room with a wood burning fireplace. The HVAC system was installed in 2019 and the water heater was new in 2014. The back yard is level, private and has a patio accessible via sliding doors and is ideal for entertaining. A partially finished LL that could use some updates but great for storage too. Good Hope Farms has a wonderful neighborhood park and creek access. Walking distance to schools and close to shopping! All showings at this time will be virtual & all offers will be sight unseen due to the Covid 19 virus.
Location
State PA
County Cumberland
Area Hampden Twp (14410)
Zoning RS
Direction East
Rooms
Other Rooms Living Room, Dining Room, Bedroom 2, Bedroom 3, Bedroom 4, Kitchen, Bedroom 1, Laundry, Bonus Room
Basement Partially Finished
Interior
Interior Features Floor Plan - Traditional, Formal/Separate Dining Room
Hot Water Electric
Heating Forced Air, Heat Pump(s)
Cooling Central A/C
Flooring Hardwood, Carpet, Ceramic Tile
Fireplaces Number 1
Equipment Built-In Microwave, Dishwasher, Disposal, Refrigerator, Stove
Furnishings No
Fireplace Y
Window Features Storm
Appliance Built-In Microwave, Dishwasher, Disposal, Refrigerator, Stove
Heat Source Electric
Laundry Main Floor
Exterior
Exterior Feature Patio(s)
Garage Garage - Front Entry, Garage Door Opener
Garage Spaces 5.0
Utilities Available Cable TV, Electric Available, Natural Gas Available, Phone, Sewer Available
Waterfront N
Water Access N
Roof Type Architectural Shingle
Accessibility None
Porch Patio(s)
Attached Garage 2
Total Parking Spaces 5
Garage Y
Building
Lot Description Level
Story 2
Sewer Public Sewer
Water Public
Architectural Style Traditional
Level or Stories 2
Additional Building Above Grade, Below Grade
New Construction N
Schools
Elementary Schools Hampden
High Schools Cumberland Valley
School District Cumberland Valley
Others
Senior Community No
Tax ID 10-17-1033-106
Ownership Fee Simple
SqFt Source Estimated
Acceptable Financing Cash, Conventional, FHA, VA
Horse Property N
Listing Terms Cash, Conventional, FHA, VA
Financing Cash,Conventional,FHA,VA
Special Listing Condition Standard
Read Less
Want to know what your home might be worth? Contact us for a FREE valuation!

Our team is ready to help you sell your home for the highest possible price ASAP

Bought with Joshua Clelan • Coldwell Banker Realty







