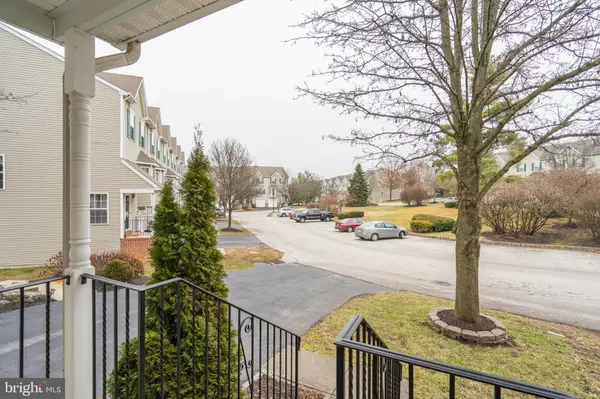$320,000
$314,900
1.6%For more information regarding the value of a property, please contact us for a free consultation.
514 STURBRIDGE CT King Of Prussia, PA 19406
3 Beds
3 Baths
2,052 SqFt
Key Details
Sold Price $320,000
Property Type Townhouse
Sub Type Interior Row/Townhouse
Listing Status Sold
Purchase Type For Sale
Square Footage 2,052 sqft
Price per Sqft $155
Subdivision Williamsburg Coms
MLS Listing ID PAMC635796
Sold Date 02/28/20
Style Colonial
Bedrooms 3
Full Baths 2
Half Baths 1
HOA Fees $205/mo
HOA Y/N Y
Abv Grd Liv Area 1,824
Originating Board BRIGHT
Year Built 1998
Annual Tax Amount $3,386
Tax Year 2020
Lot Dimensions 20.00 x 42.00
Property Description
Looking for low maintenance living in King of Prussia? Have you been on the hunt for a 3 bedroom townhome? Then this is a must see! Nestled in the Williamsburg Commons neighborhood, this meticulously maintained townhome is move-in ready and available for a speedy settlement! We love the location of this townhome within the community. Not only does it have an attached one car garage and driveway parking, but overflow parking for guests is conveniently right across the street! Enter directly into the front entry, complete with a large coat closet and hardwood flooring. The main floor provides a more open feel with a half wall between the formal dining and living room. This layout is great when entertaining family and friends! The big bay window floods the living room with loads of natural light and a newer ceiling fan (remote control operated) provides a nice breeze on warm summer afternoons. The spacious, eat-in kitchen was nicely updated only a few years ago with new shaker soft-close cabinet doors & hardware, subway tile backsplash, granite counter tops and new lighting! Not only do you have tons of cabinet space for storage, but there is also a large pantry for dry goods. Glass sliders lead out to the oversized deck that provides views overlooking the backyard. Two built-in flower boxes have been installed to showcase your best blooms this Summer. Add a patio table set and grill, and you re ready for a BBQ! The walk-out basement has been completely refinished with recessed lighting, berber carpeting and has speakers wired in the ceiling (not in use, but are there if you want them). A second set of glass patio doors leads to a paver patio underneath the deck for even more outdoor entertaining space. The laundry room features both a washer and dryer that will stay with the home and additional cabinetry was added for storage needs. Access to the HVAC and hot water heater is through the laundry room. The HVAC was installed in July of 2019 (and includes a built-in humidifier) and the hot water heater was replaced in 2014. A separate work bench area was added with loads of shelving for even more storage for tools, paint, etc. All three bedrooms area located on the second floor, all feature neutral paint and plush carpeting. The master bedroom has one huge closet with two separate doors. Lighting was added to make it easier to pick out your outfit in the morning. Pull-down attic stairs were also installed to have extra storage in the attic for holiday decorations or out of season clothing. The master bathroom features tile flooring & backsplash, wainscot ceiling and walk-in shower. The two spare bedrooms each feature roomy closets and share the hallway full bathroom. This bath includes a newer vanity, tile flooring, wainscot ceiling and a shower/tub. Excellent location! Easy access to King of Prussia Mall, major highways and a short commute to the city. Why wait? Give us a call today to schedule a private tour!
Location
State PA
County Montgomery
Area Upper Merion Twp (10658)
Zoning R3A
Rooms
Other Rooms Living Room, Dining Room, Primary Bedroom, Bedroom 2, Bedroom 3, Kitchen, Family Room, Foyer, Bathroom 2, Primary Bathroom, Half Bath
Basement Full, Fully Finished, Interior Access, Outside Entrance, Rear Entrance, Walkout Level
Interior
Interior Features Carpet, Ceiling Fan(s), Combination Dining/Living, Dining Area, Kitchen - Eat-In, Primary Bath(s), Pantry, Recessed Lighting, Stall Shower, Tub Shower, Upgraded Countertops, Wainscotting, Wood Floors
Hot Water Natural Gas
Heating Forced Air
Cooling Central A/C
Flooring Hardwood, Carpet
Equipment Built-In Microwave, Oven/Range - Gas, Dishwasher, Refrigerator, Stainless Steel Appliances, Washer, Dryer
Furnishings No
Fireplace N
Appliance Built-In Microwave, Oven/Range - Gas, Dishwasher, Refrigerator, Stainless Steel Appliances, Washer, Dryer
Heat Source Natural Gas
Laundry Basement
Exterior
Exterior Feature Deck(s), Patio(s), Porch(es)
Garage Built In, Garage - Front Entry, Inside Access
Garage Spaces 3.0
Amenities Available None
Waterfront N
Water Access N
Roof Type Shingle
Accessibility None
Porch Deck(s), Patio(s), Porch(es)
Attached Garage 1
Total Parking Spaces 3
Garage Y
Building
Lot Description Rear Yard
Story 2
Sewer Public Sewer
Water Public
Architectural Style Colonial
Level or Stories 2
Additional Building Above Grade, Below Grade
New Construction N
Schools
High Schools U Merion
School District Upper Merion Area
Others
HOA Fee Include Lawn Maintenance,Common Area Maintenance,Snow Removal,Ext Bldg Maint
Senior Community No
Tax ID 58-00-18056-174
Ownership Condominium
Horse Property N
Special Listing Condition Standard
Read Less
Want to know what your home might be worth? Contact us for a FREE valuation!

Our team is ready to help you sell your home for the highest possible price ASAP

Bought with Michael Hong • KW Philly







