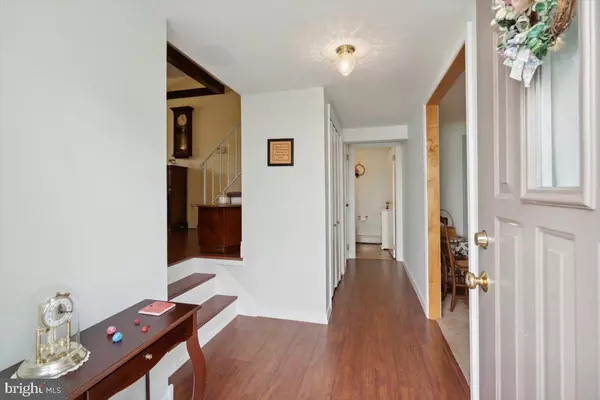$315,000
$309,900
1.6%For more information regarding the value of a property, please contact us for a free consultation.
824 CHERRY ST Lansdale, PA 19446
3 Beds
2 Baths
1,386 SqFt
Key Details
Sold Price $315,000
Property Type Single Family Home
Sub Type Twin/Semi-Detached
Listing Status Sold
Purchase Type For Sale
Square Footage 1,386 sqft
Price per Sqft $227
Subdivision Penn Brooke Gdns
MLS Listing ID PAMC2046552
Sold Date 09/19/22
Style Bi-level
Bedrooms 3
Full Baths 1
Half Baths 1
HOA Y/N N
Abv Grd Liv Area 924
Originating Board BRIGHT
Year Built 1967
Annual Tax Amount $3,939
Tax Year 2021
Lot Size 4,632 Sqft
Acres 0.11
Lot Dimensions 37.00 x 0.00
Property Description
Welcome home to this beautiful, well maintained 3 bedroom 1.5 bath twin home in the award winning North Penn School District! Conveniently located to the Pennbrook train station and station square. This home welcomes you inside to a spacious foyer with two large hall closets and an updated half bath. To the right is a bright family room with sliding glass doors that lead out to your lovely groomed backyard with amazing landscaping and shed! Also located on this level is a laundry room/mudroom with its own entrance door. Now lets head upstairs to the bright open living room with updated gorgeous flooring and remodeled kitchen with gas cooktop and oven! Three bright bedrooms and a beautiful full bathroom complete the upper level. Schedule an appointment today and see all this home has to offer! OPEN HOUSE will be Saturday, July 23, 2022 from 12-2pm!
Location
State PA
County Montgomery
Area Lansdale Boro (10611)
Zoning R1
Rooms
Other Rooms Living Room, Dining Room, Primary Bedroom, Bedroom 2, Kitchen, Family Room, Bedroom 1, Utility Room, Bathroom 1, Half Bath
Interior
Interior Features Carpet, Ceiling Fan(s), Dining Area, Upgraded Countertops
Hot Water Natural Gas
Heating Hot Water
Cooling Wall Unit
Equipment Dishwasher, Oven/Range - Gas
Fireplace N
Appliance Dishwasher, Oven/Range - Gas
Heat Source Natural Gas
Exterior
Garage Spaces 2.0
Utilities Available Cable TV, Electric Available, Natural Gas Available, Phone Available, Sewer Available, Water Available
Water Access N
Accessibility None
Total Parking Spaces 2
Garage N
Building
Story 3
Foundation Slab
Sewer Public Sewer
Water Public
Architectural Style Bi-level
Level or Stories 3
Additional Building Above Grade, Below Grade
New Construction N
Schools
School District North Penn
Others
Pets Allowed Y
Senior Community No
Tax ID 11-00-01772-008
Ownership Fee Simple
SqFt Source Assessor
Acceptable Financing Conventional, Cash, FHA, VA
Listing Terms Conventional, Cash, FHA, VA
Financing Conventional,Cash,FHA,VA
Special Listing Condition Standard
Pets Description No Pet Restrictions
Read Less
Want to know what your home might be worth? Contact us for a FREE valuation!

Our team is ready to help you sell your home for the highest possible price ASAP

Bought with MEZIANE CHANANE • Realty Mark Cityscape-Huntingdon Valley







