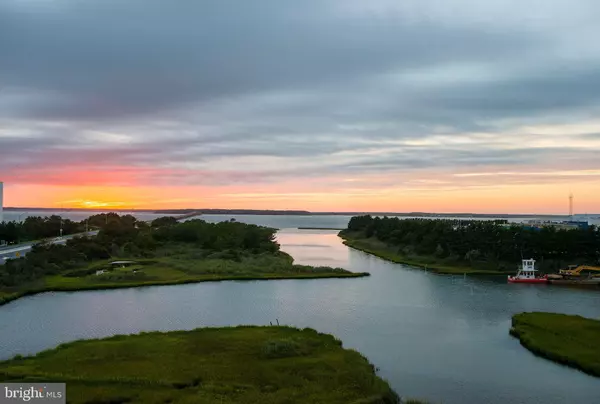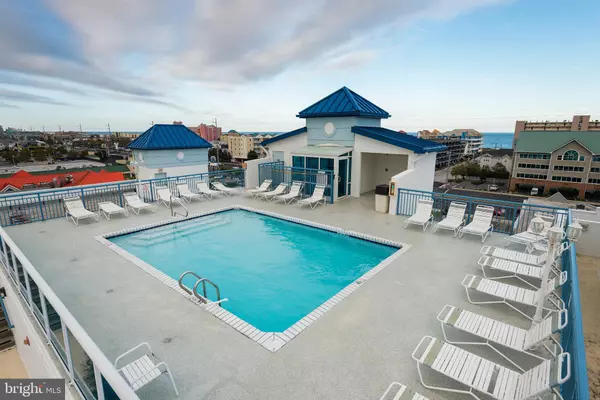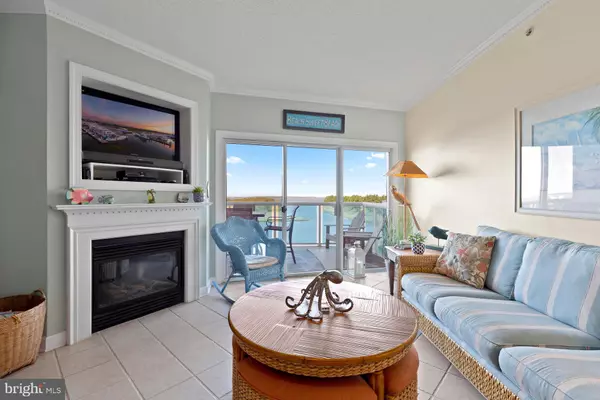$350,000
$345,000
1.4%For more information regarding the value of a property, please contact us for a free consultation.
105 63RD ST #305 Ocean City, MD 21842
3 Beds
2 Baths
1,590 SqFt
Key Details
Sold Price $350,000
Property Type Condo
Sub Type Condo/Co-op
Listing Status Sold
Purchase Type For Sale
Square Footage 1,590 sqft
Price per Sqft $220
Subdivision Non Development
MLS Listing ID MDWO113306
Sold Date 06/30/20
Style Unit/Flat
Bedrooms 3
Full Baths 2
Condo Fees $1,224/qua
HOA Y/N N
Abv Grd Liv Area 1,590
Originating Board BRIGHT
Year Built 2006
Annual Tax Amount $4,734
Tax Year 2019
Lot Dimensions 0.00 x 0.00
Property Description
Beautifully Maintained 3 Bedroom/2 Bath Direct Bayfront Condo with Scenic Views of the Saltwater Marsh & Assawoman Bay. IMAGINE THE SUNSETS YOU WILL SEE! Tons of Space to Entertain Indoors and Outdoors on the Expansive Balcony. Open Light-Filled Floor Plan. Built-In Entertainment Center with Gas Fireplace. Kitchen with Breakfast Bar. Tiled Bathrooms, Bayfront Master Suite with Private Balcony, Whirlpool Tub and Walk-In Closet. Utility Room. Bayfront Rooftop Pool and Sundeck. Professionally Managed Building w/Coded Lobby & Elevator for Secure Access, 2 Covered Parking Spots, Beach Storage Locker, Outdoor Shower. Close to the Beach, Boat Ramp, Neighborhood Market, Shops, Bars & Restaurants. Easy Access In and Out of OC via RT. 90. LIVE YOUR BEST LIFE AT SUNSET POINTE CONDOMINIUM!
Location
State MD
County Worcester
Area Bayside Waterfront (84)
Zoning R-2
Direction East
Rooms
Main Level Bedrooms 3
Interior
Interior Features Breakfast Area, Carpet, Crown Moldings, Dining Area, Entry Level Bedroom, Primary Bath(s), Primary Bedroom - Bay Front, Recessed Lighting, Soaking Tub, Sprinkler System, Stall Shower, Tub Shower, Walk-in Closet(s), WhirlPool/HotTub, Window Treatments
Hot Water Electric
Heating Heat Pump(s)
Cooling Central A/C
Flooring Carpet, Ceramic Tile
Fireplaces Number 1
Fireplaces Type Corner, Fireplace - Glass Doors, Gas/Propane, Mantel(s)
Equipment Built-In Microwave, Dishwasher, Disposal, Dryer, Oven/Range - Electric, Refrigerator, Washer, Water Heater
Furnishings Yes
Fireplace Y
Window Features Screens,Insulated
Appliance Built-In Microwave, Dishwasher, Disposal, Dryer, Oven/Range - Electric, Refrigerator, Washer, Water Heater
Heat Source Electric
Laundry Dryer In Unit, Main Floor, Washer In Unit
Exterior
Exterior Feature Balconies- Multiple, Roof
Parking On Site 2
Utilities Available Cable TV, Natural Gas Available, Propane
Amenities Available Common Grounds, Elevator, Extra Storage, Pool - Outdoor
Water Access N
View Bay, Water
Roof Type Built-Up
Street Surface Black Top
Accessibility No Stairs
Porch Balconies- Multiple, Roof
Road Frontage City/County
Garage N
Building
Lot Description Cleared
Story 1
Unit Features Garden 1 - 4 Floors
Foundation Pillar/Post/Pier
Sewer Public Septic
Water Public
Architectural Style Unit/Flat
Level or Stories 1
Additional Building Above Grade, Below Grade
Structure Type Dry Wall
New Construction N
Schools
Elementary Schools Ocean City
Middle Schools Stephen Decatur
High Schools Stephen Decatur
School District Worcester County Public Schools
Others
Pets Allowed Y
HOA Fee Include Alarm System,All Ground Fee,Common Area Maintenance,Ext Bldg Maint,Insurance,Management,Pool(s),Reserve Funds
Senior Community No
Tax ID 10-742994
Ownership Fee Simple
Security Features Carbon Monoxide Detector(s),Fire Detection System,Smoke Detector,Sprinkler System - Indoor
Acceptable Financing Cash, Conventional
Horse Property N
Listing Terms Cash, Conventional
Financing Cash,Conventional
Special Listing Condition Standard
Pets Allowed No Pet Restrictions
Read Less
Want to know what your home might be worth? Contact us for a FREE valuation!

Our team is ready to help you sell your home for the highest possible price ASAP

Bought with Carol Proctor • Berkshire Hathaway HomeServices PenFed Realty







