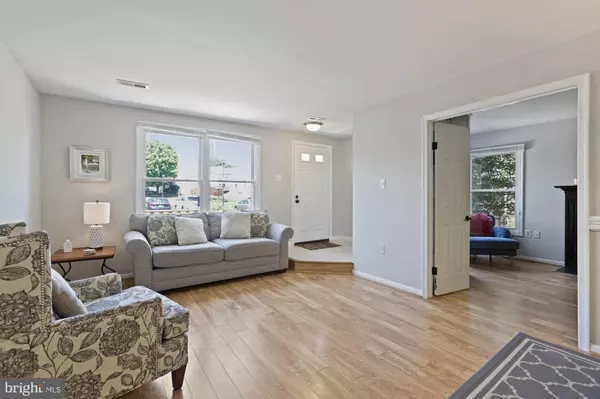$235,000
$219,000
7.3%For more information regarding the value of a property, please contact us for a free consultation.
10461 DYLAN PL Manassas, VA 20109
4 Beds
2 Baths
1,366 SqFt
Key Details
Sold Price $235,000
Property Type Condo
Sub Type Condo/Co-op
Listing Status Sold
Purchase Type For Sale
Square Footage 1,366 sqft
Price per Sqft $172
Subdivision Stonington Condominiums
MLS Listing ID VAPW501232
Sold Date 09/21/20
Style Colonial
Bedrooms 4
Full Baths 2
Condo Fees $212/mo
HOA Fees $97/mo
HOA Y/N Y
Abv Grd Liv Area 1,366
Originating Board BRIGHT
Year Built 1987
Annual Tax Amount $2,592
Tax Year 2020
Property Description
An absolute gorgeous condo in the Historic District of Manassas! In a family friendly neighborhood with an abundance of tot lots and play areas for you to enjoy with your family. Enter your home and you are greeted into the spacious family room that leads into the kitchen with a very spacious galley. The main level has newer laminate flooring and also includes a bedroom with a fireplace and full bathroom! The upper level boast bamboo hardwood flooring with 3 spacious bedrooms and a full bathroom. The entire unit is Freshly Painted and other upgrades include front patio (2020), Front Yard Fence (2020), Oven & Dishwasher (2020), New doors for main level bedroom (2020), HVAC (2016) Water Heater (2015), Newer Laminate Floors on main level (2016) and much more! Conveniently located next to I-66 for easy commuting and a close proximity to awesome dining and shopping options! This is the perfect home for you! Come quick, as this is a rare opportunity to own your home at a great price!
Location
State VA
County Prince William
Zoning RPC
Rooms
Other Rooms Bedroom 2, Bedroom 3, Bedroom 4, Bedroom 1
Main Level Bedrooms 1
Interior
Interior Features Floor Plan - Traditional, Wood Floors, Kitchen - Galley, Built-Ins
Hot Water Electric
Heating Heat Pump(s)
Cooling Central A/C
Flooring Hardwood, Bamboo, Laminated, Ceramic Tile
Fireplaces Number 1
Fireplaces Type Wood
Equipment Built-In Microwave, Dishwasher, Disposal, Dryer, Icemaker, Washer, Stove, Refrigerator
Fireplace Y
Appliance Built-In Microwave, Dishwasher, Disposal, Dryer, Icemaker, Washer, Stove, Refrigerator
Heat Source Electric
Laundry Upper Floor
Exterior
Exterior Feature Patio(s)
Garage Spaces 2.0
Parking On Site 2
Utilities Available Cable TV
Amenities Available Common Grounds, Jog/Walk Path, Pool - Outdoor, Tot Lots/Playground, Tennis Courts
Waterfront N
Water Access N
Accessibility None
Porch Patio(s)
Total Parking Spaces 2
Garage N
Building
Story 2
Sewer Public Sewer
Water Public
Architectural Style Colonial
Level or Stories 2
Additional Building Above Grade, Below Grade
New Construction N
Schools
Elementary Schools Sinclair
Middle Schools Unity Braxton
High Schools Unity Reed
School District Prince William County Public Schools
Others
HOA Fee Include Common Area Maintenance,Lawn Maintenance,Insurance,Pool(s),Road Maintenance,Snow Removal,Parking Fee,Trash
Senior Community No
Tax ID 7697-54-4503.01
Ownership Condominium
Acceptable Financing Conventional, FHA, USDA, VA, Cash, VHDA, Other
Listing Terms Conventional, FHA, USDA, VA, Cash, VHDA, Other
Financing Conventional,FHA,USDA,VA,Cash,VHDA,Other
Special Listing Condition Standard
Read Less
Want to know what your home might be worth? Contact us for a FREE valuation!

Our team is ready to help you sell your home for the highest possible price ASAP

Bought with Salvatore Angelo Leonetti II • Keller Williams Realty







