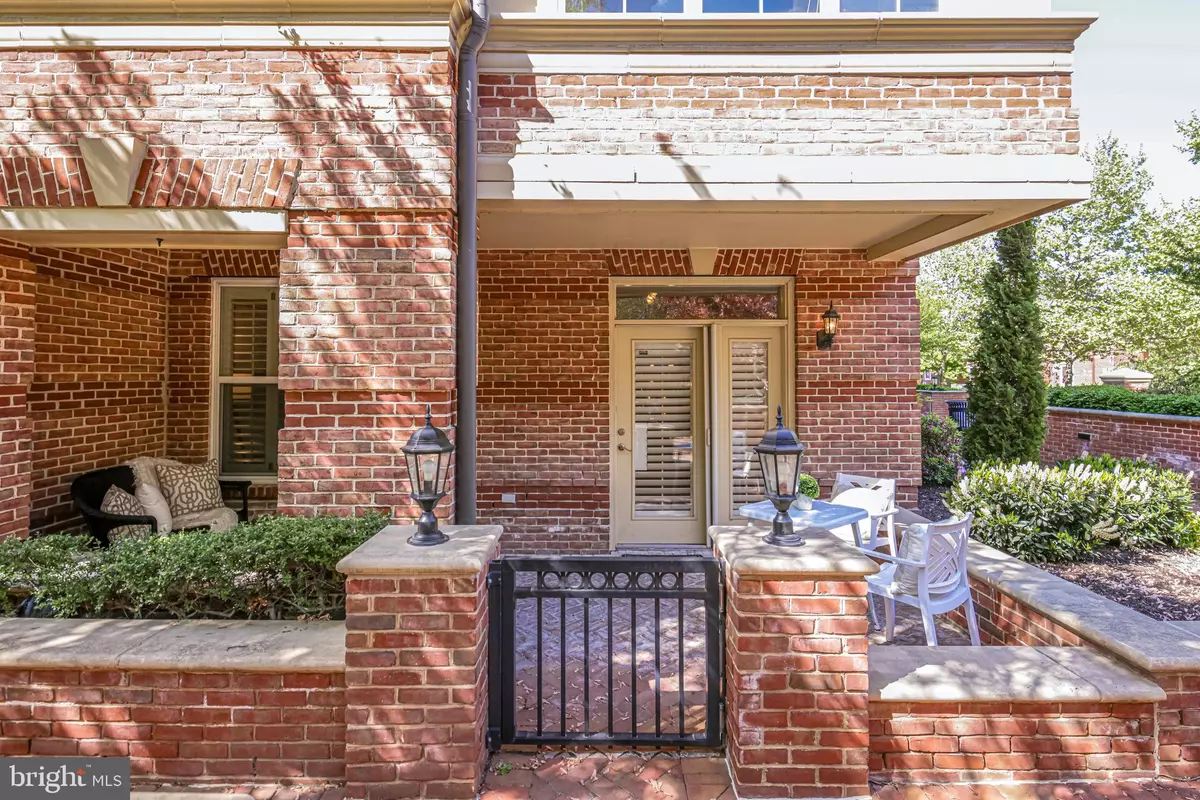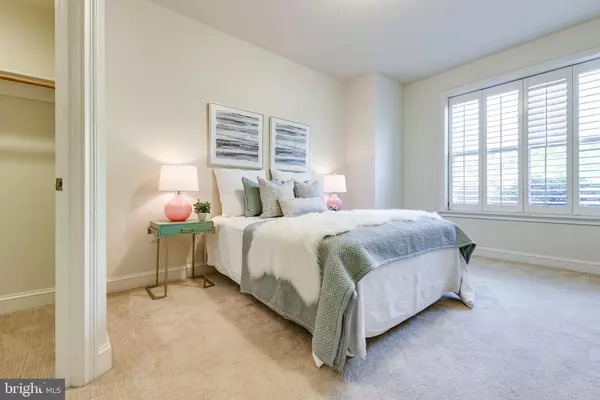$749,900
$749,900
For more information regarding the value of a property, please contact us for a free consultation.
320 S WEST ST #110 Alexandria, VA 22314
2 Beds
2 Baths
1,210 SqFt
Key Details
Sold Price $749,900
Property Type Condo
Sub Type Condo/Co-op
Listing Status Sold
Purchase Type For Sale
Square Footage 1,210 sqft
Price per Sqft $619
Subdivision Duke Condominium
MLS Listing ID VAAX258776
Sold Date 05/25/21
Style Traditional
Bedrooms 2
Full Baths 2
Condo Fees $571/mo
HOA Y/N N
Abv Grd Liv Area 1,210
Originating Board BRIGHT
Year Built 2010
Annual Tax Amount $7,798
Tax Year 2021
Property Description
Rare, corner, first-level unit with expanded patio and walk-out, exterior access. Pristine, garden-level condo building, Duke Condominium, is known for its luxurious hotel feel, beautiful architecture, and high-quality finishes (only 40 units!). Owners were one of the first buyers in Duke Condominium and had their top choice of unit, parking spaces (x2), and storage units (x2) - come reap the benefits! Dual owners suites, open kitchen, custom built-in 's in both bedrooms, plantation shutters throughout. Prime location - walk to Whole Foods, King Street Metro, and King Street shops and restaurants. Commuting is a breeze, Route 1, I-495 and Rt 7 all at your fingertips! Worried about down sizing because you think you won't be able to entertain? Think again! Owners hosted holidays and derby parties galore on the extended patio space! The beauty and convenience of living in Old Town with none of the headache!
Location
State VA
County Alexandria City
Zoning OC
Rooms
Other Rooms Living Room, Bedroom 2, Kitchen, Bedroom 1, Laundry, Bathroom 1, Bathroom 2
Main Level Bedrooms 2
Interior
Interior Features Built-Ins, Carpet, Combination Kitchen/Living, Crown Moldings, Dining Area, Elevator, Floor Plan - Open, Kitchen - Island, Recessed Lighting, Upgraded Countertops, Window Treatments, Wood Floors
Hot Water Electric
Heating Forced Air
Cooling Central A/C
Fireplaces Number 1
Fireplaces Type Gas/Propane
Fireplace Y
Heat Source Natural Gas
Laundry Dryer In Unit, Washer In Unit
Exterior
Exterior Feature Patio(s)
Garage Additional Storage Area
Garage Spaces 2.0
Parking On Site 2
Amenities Available Extra Storage, Security
Waterfront N
Water Access N
Accessibility 2+ Access Exits, 36\"+ wide Halls, Elevator, Level Entry - Main, No Stairs
Porch Patio(s)
Total Parking Spaces 2
Garage N
Building
Story 1
Unit Features Garden 1 - 4 Floors
Sewer Public Sewer
Water Public
Architectural Style Traditional
Level or Stories 1
Additional Building Above Grade, Below Grade
New Construction N
Schools
School District Alexandria City Public Schools
Others
HOA Fee Include Common Area Maintenance,Ext Bldg Maint,Management,Parking Fee,Reserve Funds,Security Gate,Snow Removal,Trash,Water
Senior Community No
Tax ID 074.01-0E-110
Ownership Condominium
Special Listing Condition Standard
Read Less
Want to know what your home might be worth? Contact us for a FREE valuation!

Our team is ready to help you sell your home for the highest possible price ASAP

Bought with Steven M Townley • Townley and Seaman Realty LLC







