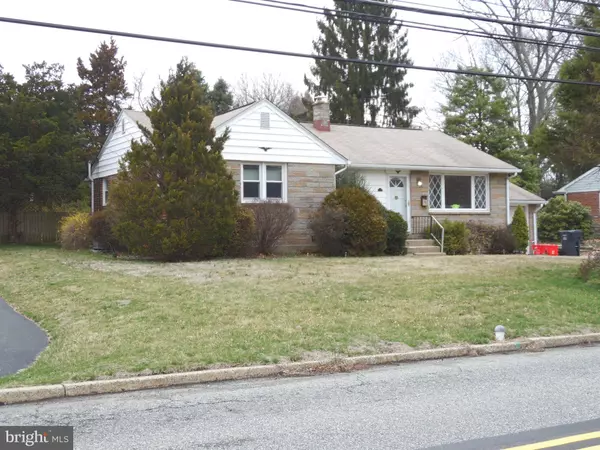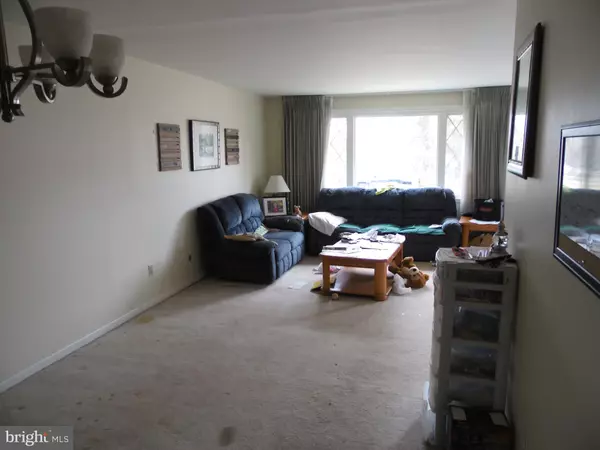$324,000
$324,000
For more information regarding the value of a property, please contact us for a free consultation.
31 DEVON RD Malvern, PA 19355
3 Beds
2 Baths
1,928 SqFt
Key Details
Sold Price $324,000
Property Type Single Family Home
Sub Type Detached
Listing Status Sold
Purchase Type For Sale
Square Footage 1,928 sqft
Price per Sqft $168
Subdivision None Available
MLS Listing ID PACT503452
Sold Date 06/30/20
Style Ranch/Rambler
Bedrooms 3
Full Baths 2
HOA Y/N N
Abv Grd Liv Area 1,312
Originating Board BRIGHT
Year Built 1959
Annual Tax Amount $3,956
Tax Year 2019
Lot Size 0.289 Acres
Acres 0.29
Lot Dimensions 0.00 x 0.00
Property Description
Great little home in awesome location! Right across the street from General Wayne Elementary Schools! This cute 3 bed, 2.5 bath home, has tons of potential! With a little TLC, paint and elbow grease this fixer upper can become the beautiful home it was meant to be. Raise the roof even add more space! There is a large eat in kitchen lots of cabinets and counter top space. The dining room and kitchen are wide open with door to a large screened in porch which overlooks the fenced in back yard. 3 nice size bedrooms are also on this main floor. The basement is finished and has plenty of space. The HVAC system is fairly new. This home is conveniently located to Malvern Boro, parks and trails, Wegmans, 202 and more.
Location
State PA
County Chester
Area Willistown Twp (10354)
Zoning R3
Rooms
Basement Full
Main Level Bedrooms 3
Interior
Interior Features Carpet, Dining Area, Floor Plan - Traditional, Kitchen - Eat-In, Kitchen - Table Space, Primary Bath(s), Wood Floors
Heating Forced Air
Cooling Central A/C
Equipment Cooktop, Dishwasher, Dryer, Washer
Fireplace N
Appliance Cooktop, Dishwasher, Dryer, Washer
Heat Source Oil
Exterior
Parking Features Garage - Front Entry
Garage Spaces 1.0
Fence Split Rail, Privacy, Wood
Water Access N
Accessibility None
Attached Garage 1
Total Parking Spaces 1
Garage Y
Building
Story 1
Sewer Public Sewer
Water Public
Architectural Style Ranch/Rambler
Level or Stories 1
Additional Building Above Grade, Below Grade
New Construction N
Schools
Elementary Schools General Wayne
Middle Schools Great Valley M.S.
High Schools Great Valley
School District Great Valley
Others
Senior Community No
Tax ID 54-03C-0019
Ownership Fee Simple
SqFt Source Assessor
Acceptable Financing Cash, Conventional, FHA, VA
Listing Terms Cash, Conventional, FHA, VA
Financing Cash,Conventional,FHA,VA
Special Listing Condition Standard, Notice Of Default
Read Less
Want to know what your home might be worth? Contact us for a FREE valuation!

Our team is ready to help you sell your home for the highest possible price ASAP

Bought with Cheryl Lee O'Donnell • BHHS Fox & Roach-Chadds Ford







