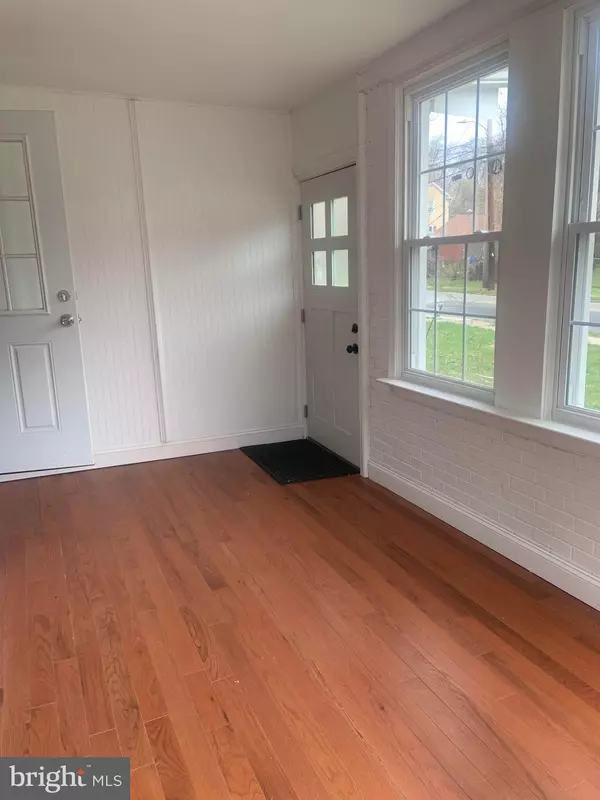$180,000
$180,000
For more information regarding the value of a property, please contact us for a free consultation.
1216 MAIN ST Darby, PA 19023
4 Beds
2 Baths
1,694 SqFt
Key Details
Sold Price $180,000
Property Type Single Family Home
Sub Type Twin/Semi-Detached
Listing Status Sold
Purchase Type For Sale
Square Footage 1,694 sqft
Price per Sqft $106
Subdivision Achey Lane
MLS Listing ID PADE542724
Sold Date 10/15/21
Style Colonial
Bedrooms 4
Full Baths 1
Half Baths 1
HOA Y/N N
Abv Grd Liv Area 1,694
Originating Board BRIGHT
Year Built 1925
Annual Tax Amount $3,047
Tax Year 2021
Lot Size 3,006 Sqft
Acres 0.07
Lot Dimensions 25.00 x 127.00
Property Description
Welcome home to this beautiful, recently remodeled property. Nestled in the Darby PA. As you enter the home, you will feel the warmth of the property. As you turn the key to walk through the door you will find a beautiful lit sunroom, and in the living room a Fire Place (being sold as is), four bedrooms, one bath and a half bath, a finished basement, and a garage with driveway. The kitchen features lovely cabinets, nice backsplash stainless steel appliances such as a refrigerator, microwave, dishwasher, stove, and granite countertops. The bathroom is remodeled and features a bathtub, beautiful double vanity, and lovely tiles. Downstairs is the full basement with laundry hookup and a bonus room that can either be a bathroom, or storage area, 2nd level you will find the three bedrooms and the bathroom. 3rd level you will find the 4th Room with with heat and windows added. The driveway in the rear and the garage, where you can fit 3 vehicles. Above the garage is a flat roof where you can be creative and add an awning is a plus for your outdoor enjoyment.
Location
State PA
County Delaware
Area Darby Boro (10414)
Zoning RES
Rooms
Basement Full
Main Level Bedrooms 4
Interior
Hot Water Natural Gas
Heating Hot Water
Cooling Central A/C
Fireplaces Number 1
Equipment Built-In Microwave, Dishwasher, Oven/Range - Gas, Refrigerator, Washer/Dryer Hookups Only, Water Heater
Fireplace Y
Appliance Built-In Microwave, Dishwasher, Oven/Range - Gas, Refrigerator, Washer/Dryer Hookups Only, Water Heater
Heat Source Natural Gas
Laundry Hookup
Exterior
Water Access N
Accessibility Other
Garage N
Building
Story 3
Sewer Public Sewer
Water Public
Architectural Style Colonial
Level or Stories 3
Additional Building Above Grade, Below Grade
New Construction N
Schools
School District William Penn
Others
Senior Community No
Tax ID 14-00-01953-00
Ownership Fee Simple
SqFt Source Assessor
Acceptable Financing Cash, Conventional, VA
Horse Property N
Listing Terms Cash, Conventional, VA
Financing Cash,Conventional,VA
Special Listing Condition Standard
Read Less
Want to know what your home might be worth? Contact us for a FREE valuation!

Our team is ready to help you sell your home for the highest possible price ASAP

Bought with Hazel Martin • Long & Foster Real Estate, Inc.







