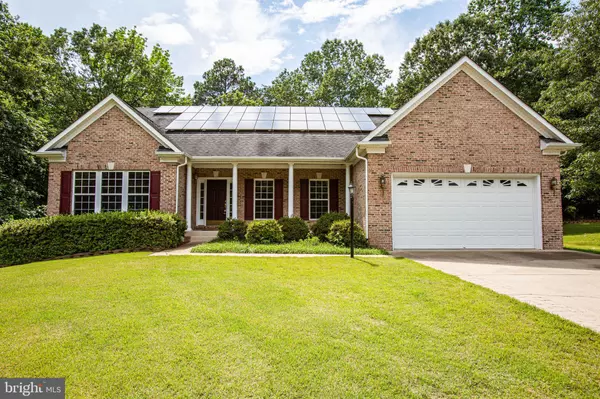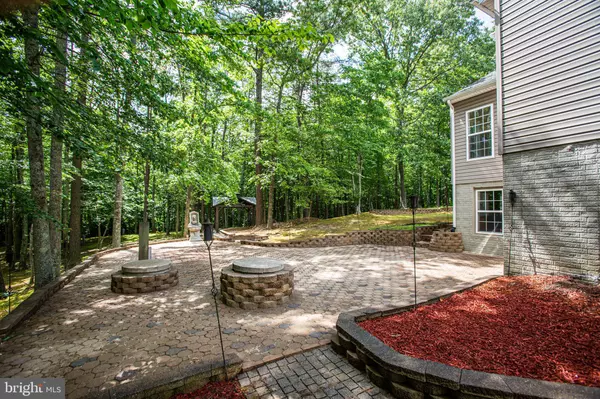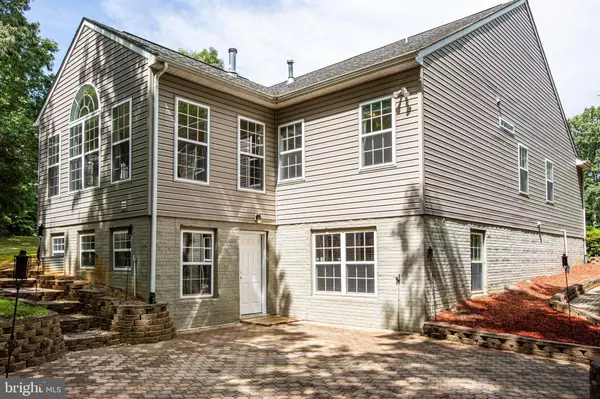$550,000
$549,900
For more information regarding the value of a property, please contact us for a free consultation.
79 MILLBROOK RD Stafford, VA 22554
4 Beds
3 Baths
4,045 SqFt
Key Details
Sold Price $550,000
Property Type Single Family Home
Sub Type Detached
Listing Status Sold
Purchase Type For Sale
Square Footage 4,045 sqft
Price per Sqft $135
Subdivision Brookesmill Estates
MLS Listing ID VAST221506
Sold Date 08/13/20
Style Traditional
Bedrooms 4
Full Baths 3
HOA Fees $30/mo
HOA Y/N Y
Abv Grd Liv Area 2,579
Originating Board BRIGHT
Year Built 2004
Annual Tax Amount $4,416
Tax Year 2020
Lot Size 3.001 Acres
Acres 3.0
Property Description
NEW PAINT AND CARPET ON MAIN LEVEL - Gorgeous Rambler with over 4,000 sqft of finished living area on 3 wooded acres in sought-after Brookesmill Estates. Custom details throughout the entire home including a cedar-lined Wine Cellar. Main floor features 9 ceilings with a soaring vaulted ceiling in the family room. Two-sided gas fireplace in family room/sun room. Kitchen with sparkling clean ceramic tile -- built in microwave, wall oven, dishwasher, brand new disposal, and refrigerator. Separate Living Room and Dining Room beautifully appointed with crown molding and chair rail. Large master suite on main level with 2 walk in closets, separate vanities, jetted tub, & shower stall. Bedroom 2 & 3 also on main level. Bedroom 2 with private entrance to full bathroom. Laundry room off garage washer and dryer convey. Sunroom with ceiling fan to enjoy the beautiful view of your backyard oasis. Lower level with lots of natural light, large game room, bedroom 4, full bathroom, library area with lighted built-in book cases, separate exercise room, and private wine cellar. Bedroom 4 has an egress window and walk in 10x7 closet. Exercise room features decorative chair rail and wood trim. Custom-built cedar-lined wine cellar storage for more than 1,500 bottles of wine. From the lower level game room, walk out to an expansive paver stone patio perfectly appointed with retaining walls, flower beds, and a water fountain. Enjoy campfires until the cover of a 12x12 steel gazebo. Deep stone lined fire pit with an area for storing extra logs. Backyard is wooded but cleared of lower brush, making a park-like setting. 12x16 shed to store lawn equipment or use as a workshop - use the window unit to heat/cool the shed. Enjoy lower utility bills with Solar panel system with 7KW system. Upgraded attic insulation. Commuter s dream - less than 2 miles (5 minutes) to Brook Station VRE. Attached 2 car garage with built-in workbench and still room to park 2 cars. New gas generator installed in March 2020 to power essential systems just in case of an electrical power outage. This home has been very well-maintained by the original homeowner. Pool table and wet bar with 3 chairs convey. Other furniture pictured will be removed or sold prior to settlement. Click on 3D tour for virtual showing anytime. Floor plans in the photos.
Location
State VA
County Stafford
Zoning A1
Rooms
Other Rooms Living Room, Dining Room, Primary Bedroom, Bedroom 2, Bedroom 3, Bedroom 4, Kitchen, Family Room, Library, Foyer, Sun/Florida Room, Exercise Room, Laundry, Other, Recreation Room, Storage Room, Primary Bathroom, Full Bath
Basement Full
Main Level Bedrooms 3
Interior
Interior Features Breakfast Area, Carpet, Ceiling Fan(s), Combination Kitchen/Dining, Combination Kitchen/Living, Crown Moldings, Dining Area, Entry Level Bedroom, Family Room Off Kitchen, Floor Plan - Open, Kitchen - Gourmet, Kitchen - Table Space, Primary Bath(s), Soaking Tub, Stall Shower, Tub Shower, Wine Storage, Wood Floors
Hot Water Natural Gas
Heating Heat Pump(s)
Cooling Central A/C
Fireplaces Number 1
Fireplaces Type Double Sided, Fireplace - Glass Doors, Gas/Propane
Equipment Built-In Microwave, Cooktop, Dishwasher, Disposal, Dryer, Exhaust Fan, Icemaker, Oven - Wall, Refrigerator, Washer, Water Heater
Fireplace Y
Appliance Built-In Microwave, Cooktop, Dishwasher, Disposal, Dryer, Exhaust Fan, Icemaker, Oven - Wall, Refrigerator, Washer, Water Heater
Heat Source Propane - Leased
Laundry Main Floor, Dryer In Unit, Washer In Unit
Exterior
Exterior Feature Patio(s)
Garage Garage Door Opener, Garage - Front Entry
Garage Spaces 6.0
Waterfront N
Water Access N
View Trees/Woods
Roof Type Architectural Shingle
Accessibility None
Porch Patio(s)
Attached Garage 2
Total Parking Spaces 6
Garage Y
Building
Lot Description Backs to Trees, Level, Secluded
Story 2
Sewer Septic = # of BR
Water Well
Architectural Style Traditional
Level or Stories 2
Additional Building Above Grade, Below Grade
New Construction N
Schools
Elementary Schools Stafford
Middle Schools Stafford
High Schools Brooke Point
School District Stafford County Public Schools
Others
HOA Fee Include Common Area Maintenance
Senior Community No
Tax ID 40-D-1- -23
Ownership Fee Simple
SqFt Source Estimated
Security Features Security System
Special Listing Condition Standard
Read Less
Want to know what your home might be worth? Contact us for a FREE valuation!

Our team is ready to help you sell your home for the highest possible price ASAP

Bought with Krikor Kolandjian • Keller Williams Capital Properties







