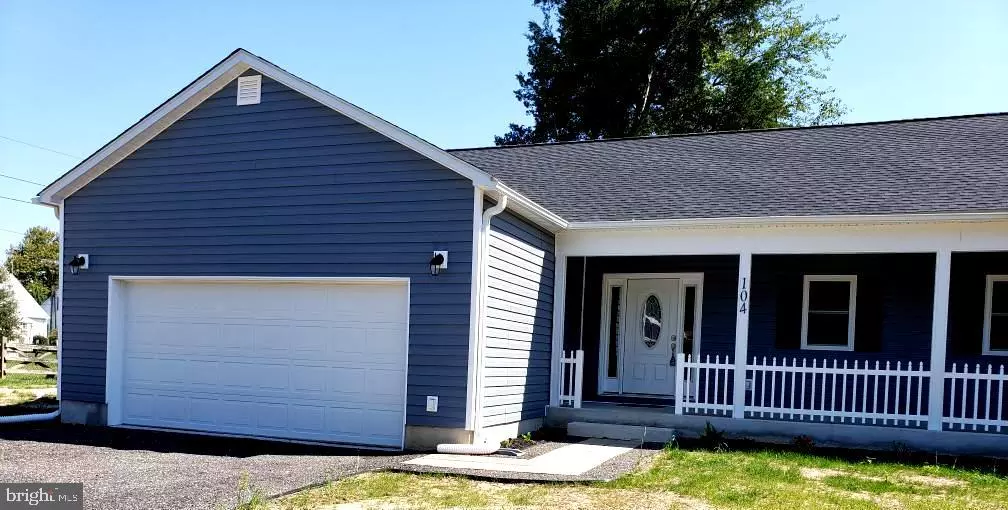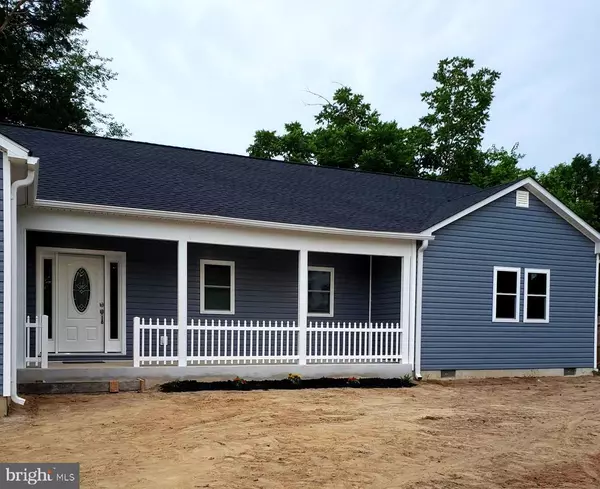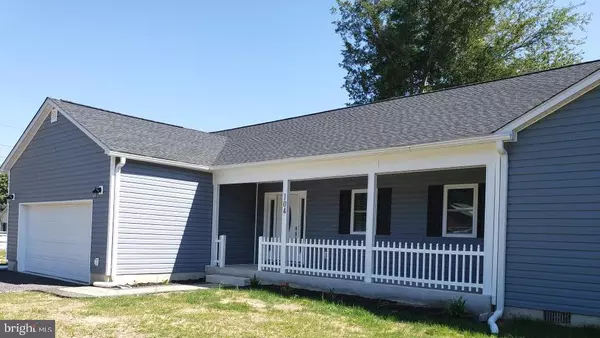$312,000
$329,357
5.3%For more information regarding the value of a property, please contact us for a free consultation.
104 E 3RD ST Ridgely, MD 21660
3 Beds
2 Baths
8,100 Sqft Lot
Key Details
Sold Price $312,000
Property Type Single Family Home
Sub Type Detached
Listing Status Sold
Purchase Type For Sale
Subdivision None Available
MLS Listing ID MDCM2000202
Sold Date 12/21/21
Style Ranch/Rambler
Bedrooms 3
Full Baths 2
HOA Y/N N
Originating Board BRIGHT
Year Built 2021
Tax Year 2020
Lot Size 8,100 Sqft
Acres 0.19
Property Description
This beautiful pearl has so much to offer -- Enjoy cooking in the beautiful kitchen, complete with all stainless steel Whirlpool appliances, a 5-burner stove, abundance of lovely cabinets and 17 feet of counterspace, large island with deep stainless steel sink and a high-rise spigot complete with sprayer; garbage disposer; and a large pantry. The open floor plan containing 27' x 27' space makes entertaining a sheer delight. Split floor plan has great sized owner's bedroom, the laundry room with entrance to garage, and a hall closet at one side and the other side has two spacious bedrooms and a full bath. The owner's bedroom has a large walk-in vented closet complete with a fantastic closet storage unit designed to hold all your accessories, shoes, hats, and more; all in addition to a very large two-section closet; also a lovely full bath with two-sink vanity and a linen closet Another large bedroom has its own walk-in closet. Third bedroom is very roomy also with a large closet. This new home has the new sprinkler system to protect if a fire starts, saving you money on insurance rates. The door to the garage from the laundry room is fire rated for safety. Sit on the 26' x 6' porch and enjoy the city or, for more privacy, sit on your 12' x 14' patio in the back. This "homey" rancher is located in the "Mayberry" of the Eastern Shore complete with its friendly "hometown" neighborhood, strawberry festivals, car shows, parks, volunteer fire department, Town Hall and police department, railroad station, and more. Schedule your showing today -- this was designed and built with you in mind!!!
Location
State MD
County Caroline
Zoning R
Rooms
Other Rooms Living Room, Bedroom 2, Bedroom 3, Kitchen, Bedroom 1, Laundry, Bathroom 1, Bathroom 2
Main Level Bedrooms 3
Interior
Interior Features Attic, Ceiling Fan(s), Combination Kitchen/Dining, Combination Kitchen/Living, Dining Area, Entry Level Bedroom, Floor Plan - Open, Kitchen - Eat-In, Kitchen - Island, Primary Bath(s), Recessed Lighting, Sprinkler System, Walk-in Closet(s)
Hot Water Electric
Heating Heat Pump - Electric BackUp
Cooling Central A/C, Ceiling Fan(s)
Flooring Laminated
Equipment Built-In Microwave, Built-In Range, Dishwasher, Disposal, Dual Flush Toilets, Energy Efficient Appliances, Exhaust Fan, Icemaker, Oven/Range - Electric, Refrigerator, Stainless Steel Appliances, Washer/Dryer Hookups Only
Fireplace N
Appliance Built-In Microwave, Built-In Range, Dishwasher, Disposal, Dual Flush Toilets, Energy Efficient Appliances, Exhaust Fan, Icemaker, Oven/Range - Electric, Refrigerator, Stainless Steel Appliances, Washer/Dryer Hookups Only
Heat Source Electric
Laundry Main Floor, Hookup
Exterior
Garage Garage - Front Entry, Inside Access
Garage Spaces 4.0
Fence Partially, Rear
Water Access N
Roof Type Architectural Shingle
Street Surface Black Top
Accessibility Doors - Swing In, 36\"+ wide Halls, 2+ Access Exits
Road Frontage City/County
Attached Garage 2
Total Parking Spaces 4
Garage Y
Building
Lot Description Front Yard, Level, Rear Yard, SideYard(s)
Story 1
Foundation Block, Crawl Space
Sewer Public Sewer
Water Public
Architectural Style Ranch/Rambler
Level or Stories 1
Additional Building Above Grade, Below Grade
Structure Type Dry Wall
New Construction Y
Schools
Elementary Schools Ridgely
High Schools North Caroline
School District Caroline County Public Schools
Others
Senior Community No
Tax ID 0607045760
Ownership Fee Simple
SqFt Source Assessor
Acceptable Financing FHA, Rural Development, USDA, VA, Conventional, Cash
Listing Terms FHA, Rural Development, USDA, VA, Conventional, Cash
Financing FHA,Rural Development,USDA,VA,Conventional,Cash
Special Listing Condition Standard
Read Less
Want to know what your home might be worth? Contact us for a FREE valuation!

Our team is ready to help you sell your home for the highest possible price ASAP

Bought with Khalid Akbari • Samson Properties







