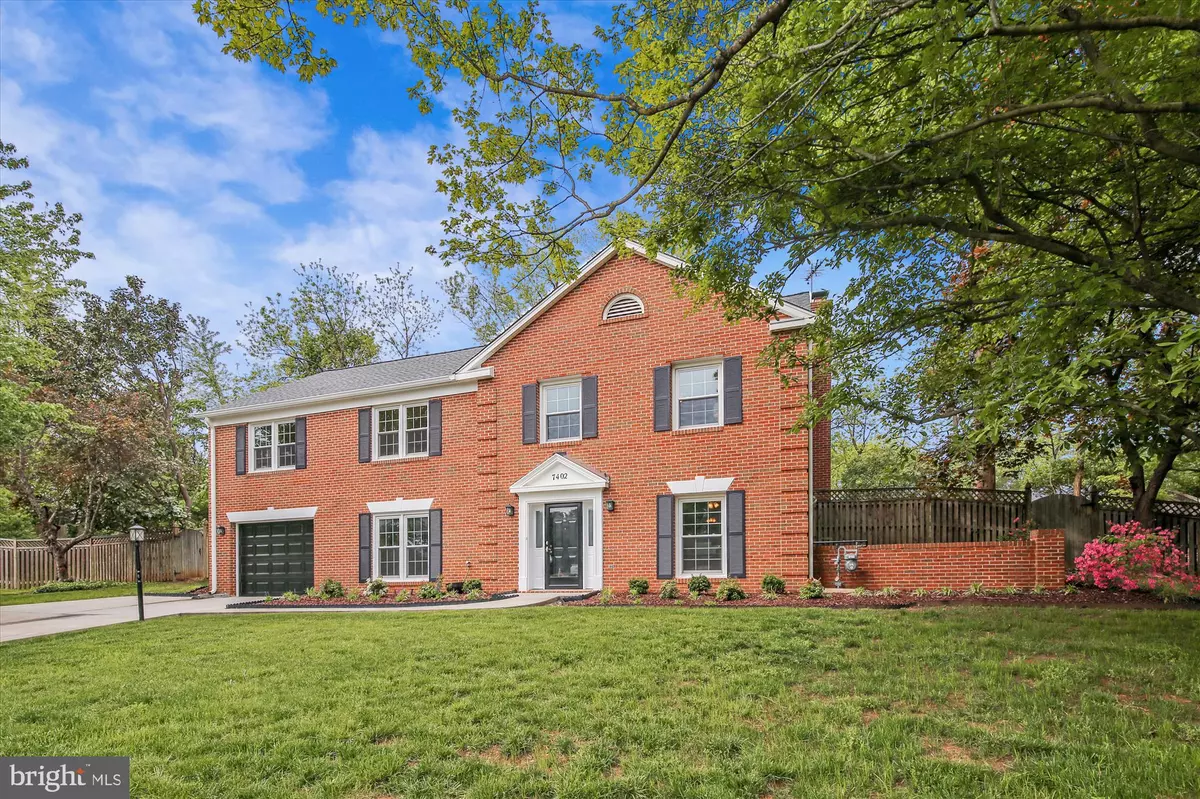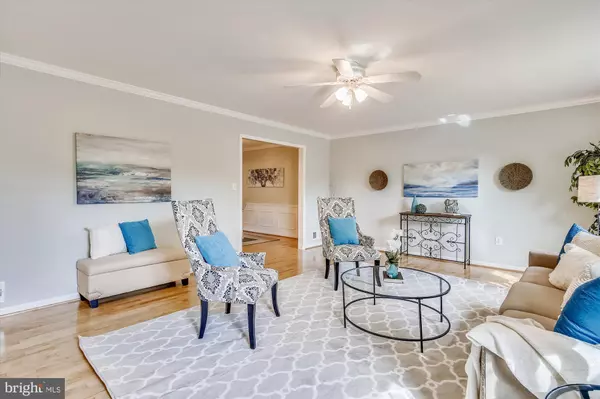$835,000
$849,000
1.6%For more information regarding the value of a property, please contact us for a free consultation.
7402 WINDMILL CT Alexandria, VA 22307
4 Beds
3 Baths
2,800 SqFt
Key Details
Sold Price $835,000
Property Type Single Family Home
Sub Type Detached
Listing Status Sold
Purchase Type For Sale
Square Footage 2,800 sqft
Price per Sqft $298
Subdivision Mason Hill
MLS Listing ID VAFX1126178
Sold Date 07/20/20
Style Bi-level
Bedrooms 4
Full Baths 3
HOA Y/N N
Abv Grd Liv Area 1,680
Originating Board BRIGHT
Year Built 1975
Annual Tax Amount $8,611
Tax Year 2020
Lot Size 0.362 Acres
Acres 0.36
Property Description
In sought after Mason Hill! Tranquility is the key word here. A generous yard on a quiet cul-de-sac showcases this large lovely home that's chock full of updates. Just bring your things because this home is absolutely move in ready. Whether you like to entertain, have a quiet space to read and relax, or crack some crabs in the screened-in sanctuary-like porch out back (or even enjoy a glass of champagne in the hot tub), this home has you covered. Aesthetic features include an elegant entry foyer with gorgeous tile and a breathtaking curved staircase, all new stainless appliances, new flooring, fresh trendy gray paint, and an impressive new roof. Convenience features include a whole house generator powered with natural gas so no worrying about storms or electrical outages, two large living rooms, a second outdoor living space off the main level, a bedroom and full bath on the main level, an oversized garage to house your car with room left over to build your dream workshop. The updates are many: new roof and gutters; interior house and garage repainted; exterior house trim repainted and shutters replaced; new lighting; new hardwood in upstairs bedrooms; new interior door knobs for all spaces; newly refinished hardwood floors refinished in LR, DR and upstairs hall and all shoe molding replaced throughout the house, new flooring and shoe molding and trim in lower level hall-way, storage room and laundry room; lower level bathroom remodeled from studs out; all new stainless appliances in the kitchen; french drains installed inside and out side and sump pump installed; new carpet on stairs, family room and lower lever bedroom, as well as screened in porch; all ductwork professionally cleaned! New vent covers and returns!
Location
State VA
County Fairfax
Zoning 120
Rooms
Other Rooms Living Room, Dining Room, Primary Bedroom, Bedroom 2, Bedroom 3, Bedroom 4, Kitchen, Family Room, Foyer, Laundry, Utility Room, Bathroom 2, Bathroom 3, Primary Bathroom
Main Level Bedrooms 1
Interior
Interior Features Attic, Attic/House Fan, Breakfast Area, Carpet, Ceiling Fan(s), Chair Railings, Crown Moldings, Curved Staircase, Dining Area, Entry Level Bedroom, Family Room Off Kitchen, Formal/Separate Dining Room, Kitchen - Eat-In, Kitchen - Table Space, Primary Bath(s), Soaking Tub, Tub Shower, Upgraded Countertops, Walk-in Closet(s), WhirlPool/HotTub, Wood Floors
Hot Water Natural Gas
Heating Forced Air
Cooling Central A/C
Flooring Carpet, Ceramic Tile, Partially Carpeted, Hardwood, Tile/Brick
Fireplaces Number 1
Fireplaces Type Gas/Propane
Equipment Built-In Microwave, Disposal, Dryer - Electric, Dryer - Front Loading, Energy Efficient Appliances, ENERGY STAR Clothes Washer, ENERGY STAR Dishwasher, ENERGY STAR Refrigerator, Exhaust Fan, Icemaker, Oven - Self Cleaning, Oven - Single, Oven/Range - Electric, Stainless Steel Appliances, Washer - Front Loading, Water Heater
Furnishings No
Fireplace Y
Appliance Built-In Microwave, Disposal, Dryer - Electric, Dryer - Front Loading, Energy Efficient Appliances, ENERGY STAR Clothes Washer, ENERGY STAR Dishwasher, ENERGY STAR Refrigerator, Exhaust Fan, Icemaker, Oven - Self Cleaning, Oven - Single, Oven/Range - Electric, Stainless Steel Appliances, Washer - Front Loading, Water Heater
Heat Source Natural Gas
Laundry Main Floor
Exterior
Exterior Feature Patio(s), Screened
Garage Garage - Front Entry, Built In, Garage Door Opener, Oversized, Inside Access
Garage Spaces 1.0
Fence Fully, Rear, Privacy, Wood
Utilities Available Cable TV Available, Fiber Optics Available, Electric Available, Natural Gas Available, Phone Available, Sewer Available, Under Ground, Water Available, DSL Available
Waterfront N
Water Access N
View Garden/Lawn
Roof Type Architectural Shingle
Street Surface Black Top
Accessibility None
Porch Patio(s), Screened
Road Frontage City/County
Attached Garage 1
Total Parking Spaces 1
Garage Y
Building
Lot Description Cul-de-sac, Front Yard, Landscaping, Rear Yard, SideYard(s)
Story 2
Sewer Public Sewer
Water Public
Architectural Style Bi-level
Level or Stories 2
Additional Building Above Grade, Below Grade
Structure Type Dry Wall
New Construction N
Schools
Elementary Schools Hollin Meadows
Middle Schools Sandburg
High Schools West Potomac
School District Fairfax County Public Schools
Others
Pets Allowed Y
Senior Community No
Tax ID 0933 27 0045
Ownership Fee Simple
SqFt Source Assessor
Acceptable Financing FHA, Conventional, Cash, VA
Horse Property N
Listing Terms FHA, Conventional, Cash, VA
Financing FHA,Conventional,Cash,VA
Special Listing Condition Probate Listing, Standard
Pets Description No Pet Restrictions
Read Less
Want to know what your home might be worth? Contact us for a FREE valuation!

Our team is ready to help you sell your home for the highest possible price ASAP

Bought with Leslie C Werner • Weichert, REALTORS







