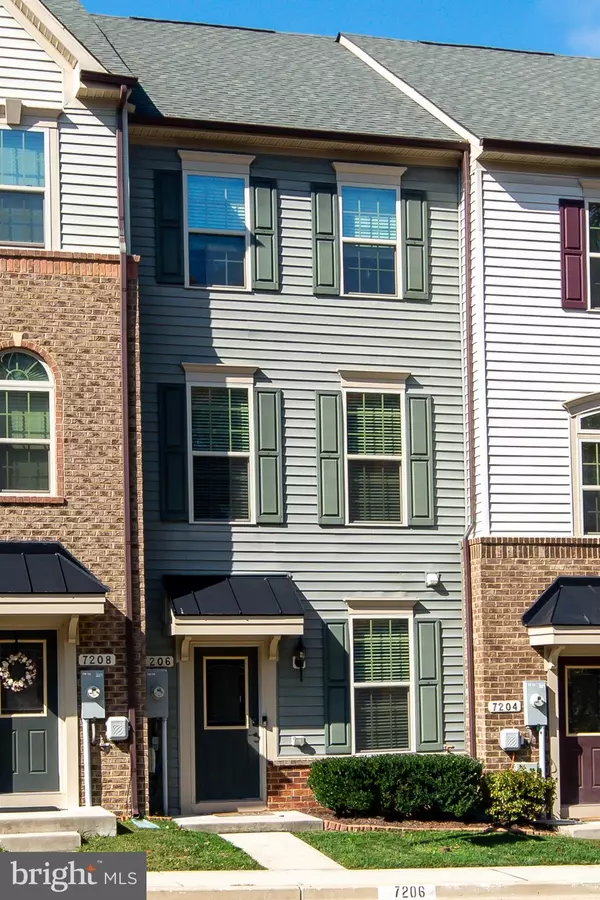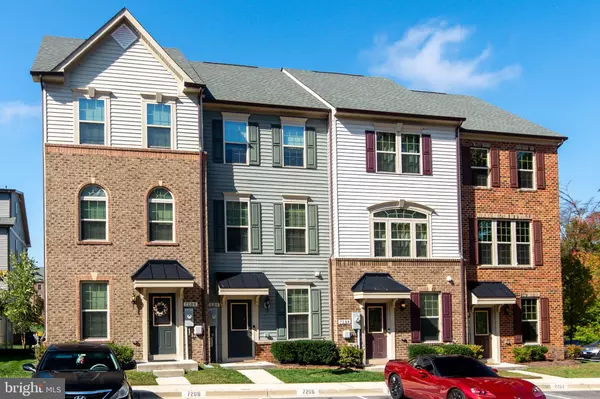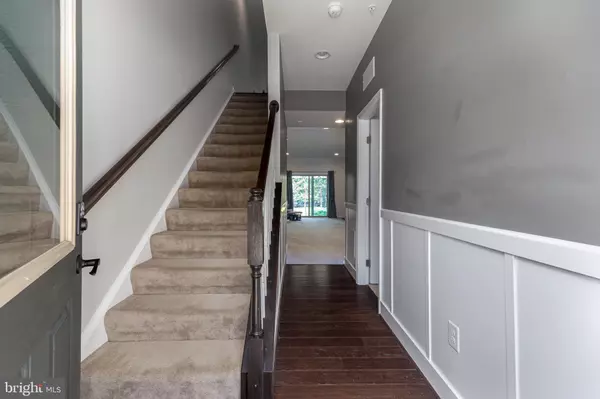$380,000
$380,000
For more information regarding the value of a property, please contact us for a free consultation.
7206 WINDING HILLS DR Hanover, MD 21076
3 Beds
3 Baths
1,072 Sqft Lot
Key Details
Sold Price $380,000
Property Type Townhouse
Sub Type Interior Row/Townhouse
Listing Status Sold
Purchase Type For Sale
Subdivision Parkside
MLS Listing ID MDAA450776
Sold Date 12/15/20
Style Colonial
Bedrooms 3
Full Baths 3
HOA Fees $95/mo
HOA Y/N Y
Originating Board BRIGHT
Year Built 2015
Annual Tax Amount $4,229
Tax Year 2019
Lot Size 1,072 Sqft
Acres 0.02
Property Description
Are you ready to enjoy this 5 year young, meticulously maintained townhome with all the bells and whistles? Absolutely gorgeous 3 bedrooms and 3 bath home with finished walkout basement! Entertainers dream layout! The chic kitchen lends itself to the perfect gatherings - includes stainless steel appliances, stunning cherry cabinetry, granite countertops, custom backsplash and it opens to extra large Trex deck with vinyl rails! The living room and the dining area are spacious and the elegant laminate flooring on the main level are easy to care for look amazing! Upstairs you will find two HUGE bedrooms and the conveniently located washing machine and dryer hook ups - no carrying loads of laundry up the steps! Location, Location, Location! Parkside is located near fabulous restaurants, tons of entertainment, and major employment hubs (NSA, Fort Meade, Johns Hopkins University, UMBC, BWI,Arundel Mills etc). Honestly, there is no need to even leave the community! Enjoy the Pool, Fitness Center,Tot Lot and Walking Path and most importantly, low HOA fees! Dont wait - this one will sell fast!
Location
State MD
County Anne Arundel
Zoning MXDR
Rooms
Other Rooms Dining Room, Primary Bedroom, Bedroom 2, Kitchen, Family Room, Bedroom 1, Recreation Room, Bathroom 1, Bathroom 2, Primary Bathroom
Basement Fully Finished, Daylight, Full, Interior Access, Outside Entrance, Windows, Front Entrance, Rear Entrance, Walkout Level
Interior
Interior Features Carpet, Ceiling Fan(s), Breakfast Area, Dining Area, Entry Level Bedroom, Family Room Off Kitchen, Floor Plan - Open, Kitchen - Eat-In, Kitchen - Gourmet, Kitchen - Island, Kitchen - Table Space, Primary Bath(s), Recessed Lighting, Stall Shower, Tub Shower, Upgraded Countertops
Hot Water Electric
Heating Heat Pump(s)
Cooling Central A/C, Ceiling Fan(s)
Flooring Ceramic Tile, Carpet, Laminated
Equipment Built-In Microwave, Cooktop, Dishwasher, Exhaust Fan, Refrigerator, Oven - Single, Oven/Range - Gas, Stainless Steel Appliances, Water Heater
Fireplace N
Appliance Built-In Microwave, Cooktop, Dishwasher, Exhaust Fan, Refrigerator, Oven - Single, Oven/Range - Gas, Stainless Steel Appliances, Water Heater
Heat Source Electric
Laundry Upper Floor, Hookup
Exterior
Exterior Feature Deck(s)
Parking On Site 2
Amenities Available Common Grounds, Community Center, Exercise Room, Jog/Walk Path, Party Room, Pool - Outdoor, Reserved/Assigned Parking
Water Access N
Roof Type Composite,Shingle
Accessibility None
Porch Deck(s)
Garage N
Building
Story 3
Sewer Public Sewer
Water Public
Architectural Style Colonial
Level or Stories 3
Additional Building Above Grade, Below Grade
Structure Type Dry Wall
New Construction N
Schools
School District Anne Arundel County Public Schools
Others
HOA Fee Include Common Area Maintenance,Pool(s),Snow Removal,Recreation Facility
Senior Community No
Tax ID 020442090239712
Ownership Fee Simple
SqFt Source Assessor
Security Features Electric Alarm
Horse Property N
Special Listing Condition Standard
Read Less
Want to know what your home might be worth? Contact us for a FREE valuation!

Our team is ready to help you sell your home for the highest possible price ASAP

Bought with Joseph R Harrison III • Exit Flagship Realty







