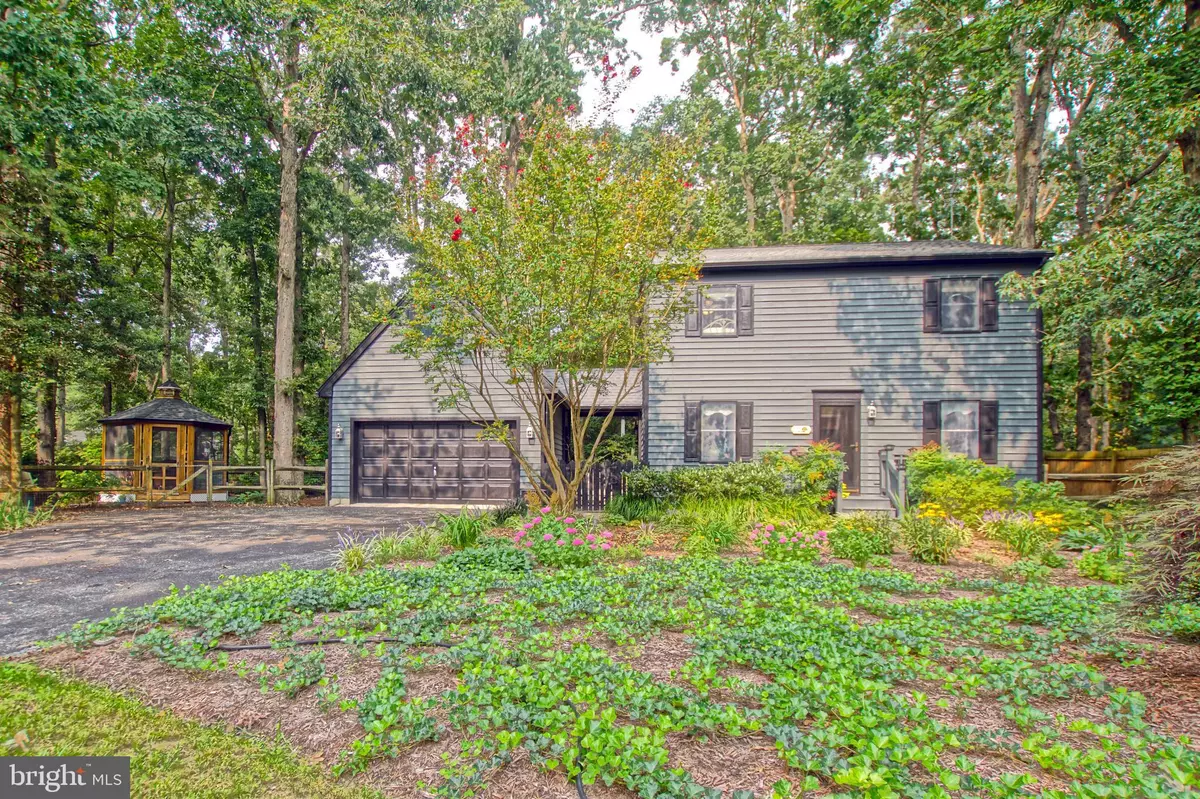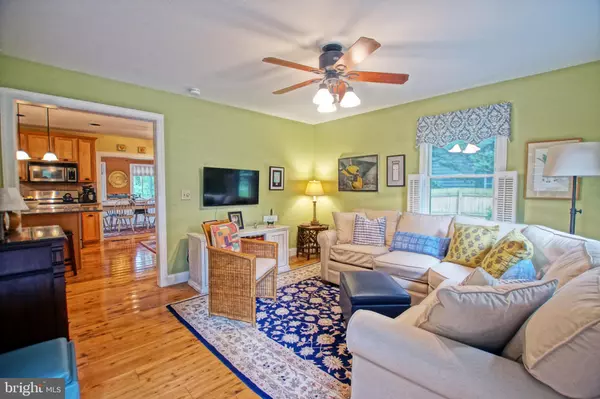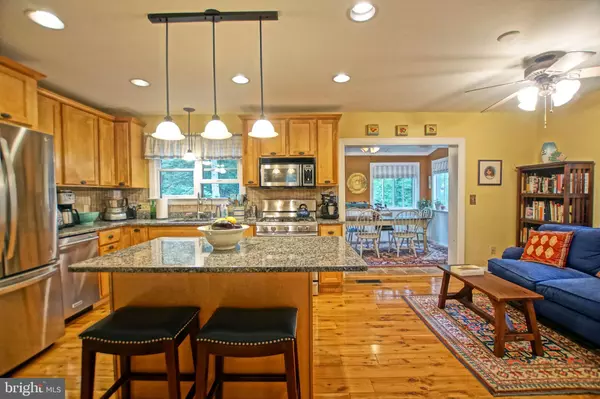$379,900
$379,900
For more information regarding the value of a property, please contact us for a free consultation.
32189 SANDPIPER DR Lewes, DE 19958
3 Beds
3 Baths
1,700 SqFt
Key Details
Sold Price $379,900
Property Type Single Family Home
Sub Type Detached
Listing Status Sold
Purchase Type For Sale
Square Footage 1,700 sqft
Price per Sqft $223
Subdivision Nassau Acres
MLS Listing ID DESU169366
Sold Date 11/17/20
Style Colonial
Bedrooms 3
Full Baths 2
Half Baths 1
HOA Fees $16/ann
HOA Y/N Y
Abv Grd Liv Area 1,700
Originating Board BRIGHT
Year Built 1992
Annual Tax Amount $1,061
Tax Year 2020
Lot Size 0.280 Acres
Acres 0.28
Lot Dimensions 104.00 x 110.00
Property Description
BEST OF BOTH WORLDS! Discover Downtown Lewes-worthy charm without the in-town price! This east-of-Route 1 home in private, tree-canopied Nassau Acres is the perfect union of home and gardens with a cool, established wooded landscape. The livable floor plan features wood flooring on both levels, including beautiful pine flooring on the first and short-plank hardwood on the second level; architectural interest in wainscoting and moulding; recessed and studio lighting; and office space. The upgraded kitchen has new stainless appliances and granite counters. Upstairs are 3 bedrooms, including a master bedroom with full, updated master bath; two guest bedrooms; and another full bath. A downstairs sunroom with walls of windows showcase scenic views and backyard privacy. Relax in the hand-crafted wood gazebo, and entertain family and friends on the patio. A heated/cooled bonus room over the garage is an ideal home office, game room or music room! Well-maintained with newer roof and HVAC, and situated in a unique coastal enclave close to everything, this truly captivating property is a must-see!
Location
State DE
County Sussex
Area Lewes Rehoboth Hundred (31009)
Zoning MR
Rooms
Other Rooms Living Room, Primary Bedroom, Bedroom 2, Bedroom 3, Kitchen, Sun/Florida Room, Laundry, Office, Primary Bathroom, Full Bath, Half Bath
Interior
Interior Features Ceiling Fan(s), Combination Kitchen/Dining, Floor Plan - Traditional, Kitchen - Eat-In, Kitchen - Island, Primary Bath(s), Upgraded Countertops, Window Treatments
Hot Water Tankless
Heating Heat Pump(s)
Cooling Central A/C
Flooring Hardwood, Ceramic Tile
Equipment Dishwasher, Dryer, Exhaust Fan, Microwave, Oven/Range - Gas, Range Hood, Refrigerator, Six Burner Stove, Stainless Steel Appliances, Washer, Water Heater - Tankless, Water Conditioner - Owned
Window Features Screens,Storm
Appliance Dishwasher, Dryer, Exhaust Fan, Microwave, Oven/Range - Gas, Range Hood, Refrigerator, Six Burner Stove, Stainless Steel Appliances, Washer, Water Heater - Tankless, Water Conditioner - Owned
Heat Source Electric
Exterior
Exterior Feature Breezeway, Porch(es), Screened, Patio(s)
Parking Features Garage Door Opener, Garage - Front Entry
Garage Spaces 5.0
Fence Partially
Water Access N
View Trees/Woods
Roof Type Architectural Shingle
Accessibility None
Porch Breezeway, Porch(es), Screened, Patio(s)
Total Parking Spaces 5
Garage Y
Building
Lot Description Landscaping, Backs to Trees
Story 2
Foundation Crawl Space
Sewer On Site Septic
Water Well
Architectural Style Colonial
Level or Stories 2
Additional Building Above Grade, Below Grade
New Construction N
Schools
School District Cape Henlopen
Others
Senior Community No
Tax ID 334-01.00-236.00
Ownership Fee Simple
SqFt Source Assessor
Acceptable Financing Cash, Conventional
Listing Terms Cash, Conventional
Financing Cash,Conventional
Special Listing Condition Standard
Read Less
Want to know what your home might be worth? Contact us for a FREE valuation!

Our team is ready to help you sell your home for the highest possible price ASAP

Bought with Jay G Shinn • RE/MAX Point Realty







