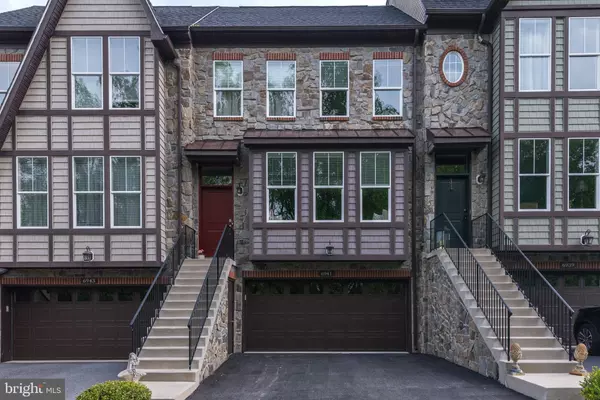$469,900
$469,900
For more information regarding the value of a property, please contact us for a free consultation.
6941 COUNTRY CLUB TER New Market, MD 21774
3 Beds
3 Baths
2,640 SqFt
Key Details
Sold Price $469,900
Property Type Townhouse
Sub Type Interior Row/Townhouse
Listing Status Sold
Purchase Type For Sale
Square Footage 2,640 sqft
Price per Sqft $177
Subdivision Woodlands Preserve At Westwinds
MLS Listing ID MDFR282154
Sold Date 06/21/21
Style Craftsman
Bedrooms 3
Full Baths 2
Half Baths 1
HOA Fees $134/mo
HOA Y/N Y
Abv Grd Liv Area 2,140
Originating Board BRIGHT
Year Built 2014
Annual Tax Amount $4,881
Tax Year 2021
Lot Size 2,200 Sqft
Acres 0.05
Property Description
Absolutely stunning stone front craftsman styled Wormald townhome in sought after Woodlands Preserve. Truly one of a kind with numerous upgrades not found in most townhomes. This beautiful property offers over 3,100 sf of living space plus a large 2 car garage. Gorgeous extended Gourmet kitchen provides additional cabinet and counter space with built-in wine station. Beautiful granite counters, 42” cabinets, tile backsplash, gas cooking, huge center island and stainless-steel appliances. Dining area with crown moldings. Wonderful family room with upgraded coffered ceiling, gas fireplace and walkout to backyard. Front entrance room could be living room, library, office or whatever your imagination dreams up. Large owner’s suite with walk-in closet and gorgeous full bath with soaking tub, separate shower, double sink vanity with granite top and beautiful ceramic tile. Family sized second and third bedrooms with convenient hall bath. Finished lower level is currently used as an exercise room but could also be a large recreation room with a home theater. Real hardwood floors on all three levels. Ceramic tile in all the bathrooms. Cozy backyard with slate patio and privacy fence creates your own private oasis and backs to open common area with large trees offering a wonderful open yet private feel. In addition to all the wonderful amenities of Westwind’s you also get to enjoy the numerous amenities of Lake Linganore. Pools, tennis, volleyball and basketball courts, jogging/walking/biking paths, lake with beach and boating and more. This is a special property, a rare find with many upgrades and improvements. It is in move in condition and ready for the next fortunate buyer. Hurry, this home won’t last!
Location
State MD
County Frederick
Zoning RESIDENTIAL
Rooms
Other Rooms Living Room, Dining Room, Primary Bedroom, Bedroom 2, Bedroom 3, Kitchen, Family Room, Laundry, Recreation Room, Bathroom 2, Primary Bathroom
Basement Fully Finished
Interior
Interior Features Breakfast Area, Family Room Off Kitchen, Floor Plan - Open, Kitchen - Eat-In, Kitchen - Gourmet, Kitchen - Island, Kitchen - Table Space, Primary Bath(s), Formal/Separate Dining Room, Attic, Ceiling Fan(s), Crown Moldings, Pantry, Recessed Lighting, Soaking Tub, Stall Shower, Upgraded Countertops, Walk-in Closet(s), Window Treatments, Wood Floors
Hot Water Electric
Heating Forced Air
Cooling Central A/C
Flooring Hardwood, Ceramic Tile
Fireplaces Number 1
Fireplaces Type Mantel(s), Fireplace - Glass Doors, Gas/Propane, Marble
Equipment Dishwasher, Disposal, Dryer, Oven - Double, Refrigerator, Washer, Cooktop, Built-In Microwave, Icemaker, Oven - Self Cleaning, Oven - Wall, Oven/Range - Electric, Stainless Steel Appliances, Water Heater
Furnishings No
Fireplace Y
Window Features Double Hung,Double Pane
Appliance Dishwasher, Disposal, Dryer, Oven - Double, Refrigerator, Washer, Cooktop, Built-In Microwave, Icemaker, Oven - Self Cleaning, Oven - Wall, Oven/Range - Electric, Stainless Steel Appliances, Water Heater
Heat Source Natural Gas
Laundry Upper Floor, Dryer In Unit, Washer In Unit
Exterior
Exterior Feature Patio(s)
Garage Garage - Front Entry
Garage Spaces 4.0
Fence Privacy, Rear, Wood, Fully, Board
Utilities Available Cable TV, Electric Available, Multiple Phone Lines, Natural Gas Available, Phone, Sewer Available, Water Available
Amenities Available Basketball Courts, Beach, Bike Trail, Club House, Common Grounds, Jog/Walk Path, Lake, Pool - Outdoor, Tennis Courts, Tot Lots/Playground, Volleyball Courts, Water/Lake Privileges
Waterfront N
Water Access N
View Garden/Lawn
Roof Type Asphalt
Street Surface Black Top
Accessibility None
Porch Patio(s)
Attached Garage 2
Total Parking Spaces 4
Garage Y
Building
Lot Description Backs - Open Common Area, Level, Rear Yard
Story 3
Foundation Concrete Perimeter
Sewer Public Sewer
Water Public
Architectural Style Craftsman
Level or Stories 3
Additional Building Above Grade, Below Grade
Structure Type Dry Wall,9'+ Ceilings
New Construction N
Schools
Elementary Schools Liberty
Middle Schools New Market
High Schools Linganore
School District Frederick County Public Schools
Others
HOA Fee Include Common Area Maintenance,Pool(s),Reserve Funds,Management,Snow Removal,Trash
Senior Community No
Tax ID 1127589199
Ownership Fee Simple
SqFt Source Assessor
Security Features Security System,Smoke Detector,Sprinkler System - Indoor,Carbon Monoxide Detector(s)
Acceptable Financing Cash, Conventional, FHA, VA
Horse Property N
Listing Terms Cash, Conventional, FHA, VA
Financing Cash,Conventional,FHA,VA
Special Listing Condition Standard
Read Less
Want to know what your home might be worth? Contact us for a FREE valuation!

Our team is ready to help you sell your home for the highest possible price ASAP

Bought with Eric Steinhoff • EXP Realty, LLC







