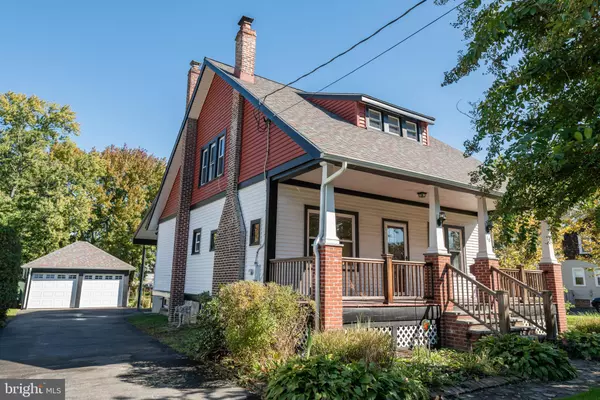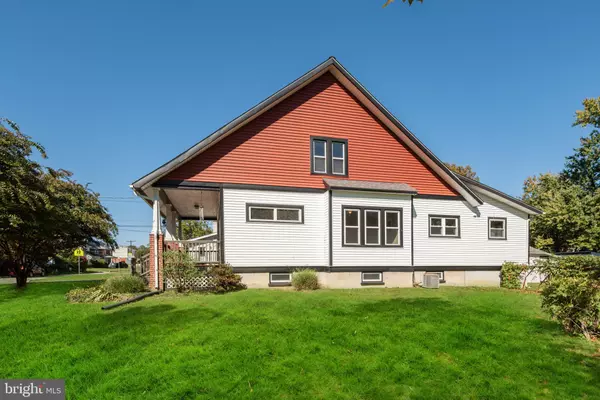$315,000
$299,900
5.0%For more information regarding the value of a property, please contact us for a free consultation.
10 FRANKLIN AVE Claymont, DE 19703
3 Beds
3 Baths
1,825 SqFt
Key Details
Sold Price $315,000
Property Type Single Family Home
Sub Type Detached
Listing Status Sold
Purchase Type For Sale
Square Footage 1,825 sqft
Price per Sqft $172
Subdivision Claymont Terrace
MLS Listing ID DENC511688
Sold Date 12/04/20
Style Craftsman
Bedrooms 3
Full Baths 2
Half Baths 1
HOA Fees $2/ann
HOA Y/N Y
Abv Grd Liv Area 1,825
Originating Board BRIGHT
Year Built 1930
Annual Tax Amount $2,190
Tax Year 2020
Lot Size 0.550 Acres
Acres 0.55
Lot Dimensions 100.00 x 230.00
Property Description
Two mature crepe myrtle trees and a welcoming porch graciously greet you upon entering this old-world style craftsman home. You will be surprised to see the spacious rooms and generous yard that is more than a half-acre. Whether gardening, hardscaping, adding a patio or even a pool, this yard will accommodate your plans. Take in the seasonal views while having your morning coffee in the sleekly designed eat-in kitchen that offers plenty of storage with 3 pantry cabinets, a bookshelf and pantry closet. There are hardwood floors and fresh paint throughout the main level to include a bedroom and a full bath. On the second level, 2 bedrooms share a full bath and the laundry is accessed from the hallway. Enjoy the convenience of living in a quaint town where you are in walking distance to local shops, grocery, the library, train station and near I-95 for easy commuting.
Location
State DE
County New Castle
Area Brandywine (30901)
Zoning NC6.5
Rooms
Other Rooms Living Room, Dining Room, Bedroom 2, Bedroom 3, Kitchen, Bedroom 1, Bathroom 2
Basement Partial
Main Level Bedrooms 1
Interior
Hot Water Electric
Heating Hot Water
Cooling Central A/C
Flooring Carpet, Hardwood, Tile/Brick
Fireplaces Number 1
Fireplaces Type Brick
Fireplace Y
Heat Source Natural Gas
Laundry Upper Floor
Exterior
Garage Garage - Front Entry
Garage Spaces 5.0
Water Access N
Roof Type Architectural Shingle
Accessibility None
Total Parking Spaces 5
Garage Y
Building
Lot Description SideYard(s), Level
Story 2
Sewer Public Sewer
Water Public
Architectural Style Craftsman
Level or Stories 2
Additional Building Above Grade, Below Grade
New Construction N
Schools
School District Brandywine
Others
Senior Community No
Tax ID 06-071.00-134
Ownership Fee Simple
SqFt Source Assessor
Acceptable Financing Cash, FHA, Conventional
Listing Terms Cash, FHA, Conventional
Financing Cash,FHA,Conventional
Special Listing Condition Standard
Read Less
Want to know what your home might be worth? Contact us for a FREE valuation!

Our team is ready to help you sell your home for the highest possible price ASAP

Bought with Carmine Rauso • KW Greater West Chester







