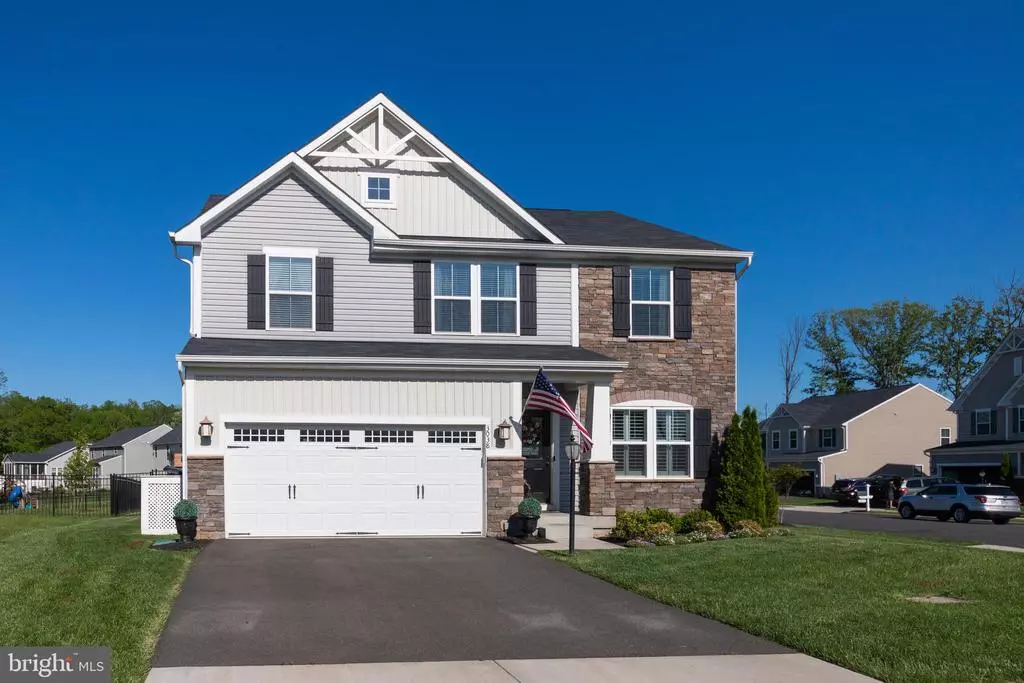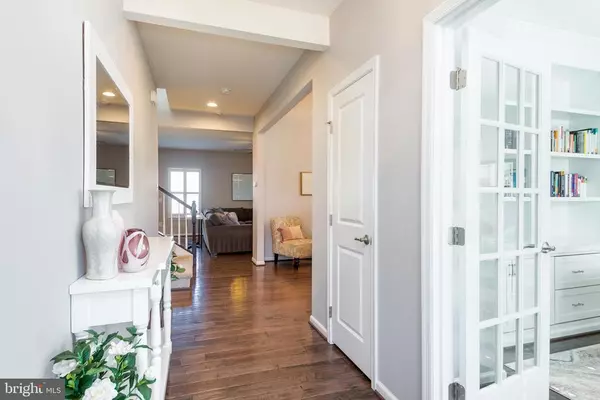$736,000
$675,000
9.0%For more information regarding the value of a property, please contact us for a free consultation.
3038 JOY CT Warrenton, VA 20187
3 Beds
4 Baths
3,514 SqFt
Key Details
Sold Price $736,000
Property Type Single Family Home
Sub Type Detached
Listing Status Sold
Purchase Type For Sale
Square Footage 3,514 sqft
Price per Sqft $209
Subdivision Brookside
MLS Listing ID VAFQ170552
Sold Date 06/11/21
Style Colonial
Bedrooms 3
Full Baths 3
Half Baths 1
HOA Fees $111/qua
HOA Y/N Y
Abv Grd Liv Area 2,698
Originating Board BRIGHT
Year Built 2016
Annual Tax Amount $4,990
Tax Year 2020
Lot Size 10,315 Sqft
Acres 0.24
Property Description
***This home currently has 3 bedrooms + open loft on the upper level. BUT the loft can quickly and easily be closed to form the 4th bedroom if buyer desires. This is shown as an option on the Milan floor plans and we have a written estimate in hand of approx $5k to do the work to code! This is in addition to the exercise room in the basement that could be used an an in-law/aupair space*** This stunning Milan model will stop your search in its tracks. You've finally found the one! Tens of thousands of dollars in custom (NOT builder) upgrades make this home better than new construction. Notable upgrades include: aftermarket custom lighting, custom kitchen hardware, custom built-ins in the dedicated office (with doors for privacy), wide plank genuine hardwood flooring on the entire main level, plantation shutters, the $17k morning room extension, appliances upgraded since construction was completed, composite deck with stairs, fence with two gates, thousands of dollars in professional landscaping and trees with lifetime warranty, water treatment and filtration system, reverse osmosis water faucet and line to the fridge, gourmet kitchen with optional oversized island, upgraded cabinetry and granite countertops, upgraded tiling in all bathrooms (floors and showers), and so much more. Line up your showing today so you don't miss out! Brookside is just minutes from Gainesville, on the DC side of Warrenton. Multiple commuter route options mean more time to explore the miles of trails, acres of wooded space, multiple lakes and pools, tennis courts, basketball courts, playgrounds, and so much more. Bring your bikes, fishing poles and furniture and make this home your retreat. * water treatment system (filtration and softener and reverse osmosis) * fire place * upgraded gourmet kitchen * fire place * composite deck * neutral designer paint * laundry on bedroom level * large corner lot * upgraded wood flooring * custom lights * 1 minute walk to the lake * walk to historic Vint Hill *
Location
State VA
County Fauquier
Zoning PR
Rooms
Other Rooms Living Room, Bedroom 2, Bedroom 3, Kitchen, Family Room, Bedroom 1, Sun/Florida Room, Exercise Room, Loft, Office, Recreation Room, Storage Room, Full Bath, Half Bath
Basement Outside Entrance, Rear Entrance, Interior Access
Interior
Hot Water Natural Gas
Heating Heat Pump(s)
Cooling Central A/C
Fireplaces Number 1
Equipment Built-In Microwave, Dishwasher, Disposal, Oven/Range - Gas, Refrigerator, Water Heater, Water Dispenser, Water Conditioner - Owned
Fireplace Y
Appliance Built-In Microwave, Dishwasher, Disposal, Oven/Range - Gas, Refrigerator, Water Heater, Water Dispenser, Water Conditioner - Owned
Heat Source Natural Gas
Exterior
Garage Garage - Front Entry
Garage Spaces 2.0
Amenities Available Basketball Courts, Bike Trail, Club House, Common Grounds, Exercise Room, Fitness Center, Jog/Walk Path, Lake, Picnic Area, Pier/Dock, Pool - Outdoor, Swimming Pool, Tennis Courts, Tot Lots/Playground
Waterfront N
Water Access N
Accessibility None
Attached Garage 2
Total Parking Spaces 2
Garage Y
Building
Story 3
Sewer Public Sewer
Water Public
Architectural Style Colonial
Level or Stories 3
Additional Building Above Grade, Below Grade
New Construction N
Schools
Elementary Schools C. Hunter Ritchie
Middle Schools Auburn
High Schools Kettle Run
School District Fauquier County Public Schools
Others
HOA Fee Include Common Area Maintenance,Management,Pier/Dock Maintenance,Pool(s),Reserve Funds,Snow Removal,Trash
Senior Community No
Tax ID 7915-16-0323
Ownership Fee Simple
SqFt Source Assessor
Special Listing Condition Standard
Read Less
Want to know what your home might be worth? Contact us for a FREE valuation!

Our team is ready to help you sell your home for the highest possible price ASAP

Bought with Debra Williams • Pearson Smith Realty, LLC







