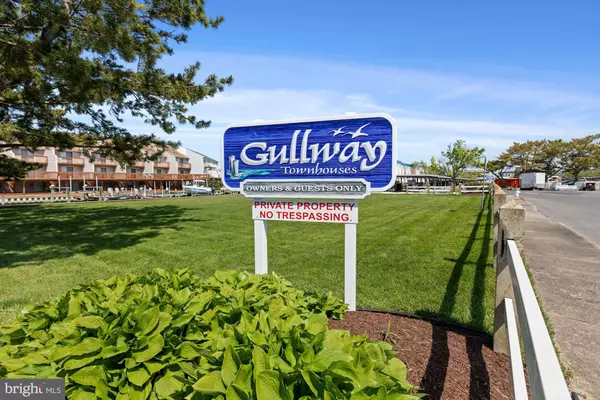$375,000
$339,000
10.6%For more information regarding the value of a property, please contact us for a free consultation.
2842 GULL WAY #A33 Ocean City, MD 21842
3 Beds
2 Baths
1,347 SqFt
Key Details
Sold Price $375,000
Property Type Condo
Sub Type Condo/Co-op
Listing Status Sold
Purchase Type For Sale
Square Footage 1,347 sqft
Price per Sqft $278
Subdivision Gullway Villa
MLS Listing ID MDWO121870
Sold Date 05/21/21
Style Contemporary,Coastal
Bedrooms 3
Full Baths 1
Half Baths 1
Condo Fees $416/mo
HOA Y/N N
Abv Grd Liv Area 1,347
Originating Board BRIGHT
Year Built 1970
Annual Tax Amount $3,829
Tax Year 2020
Lot Dimensions 0.00 x 0.00
Property Description
Stepping into this beautiful 3 bed, 2 bath coastal style townhome you will feel the stress of the world you left behind start to melt away, and you will begin thinking about all the amazing, relaxing, meaningful and fun activities you will encounter here at the beach! Imagine being just steps from the bay and walking distance from the ocean - stop dreaming and come see this charming beach home. The open 2-story floor plan features sunbathed interiors, decorative detail and design elements, water views from the many windows and all highlighted by the neutral coastal color palette. An entertainers dream the lower level boasts a graciously sized dining space off the gourmet kitchen and expansive family room with access to the new substantial deck overlooking the canal where you and your guests will enjoy many evenings! Ascend the staircase to the sleeping quarters level showcasing new laminate flooring and fresh paint. Retreat to the large-scale primary bedroom adorned with recessed lighting, big closet with bi-fold doors, additional enclosed storage nook with built-ins and a glass slider leading to the private balcony where you can enjoy the sweeping panoramic views of the canal and community below. Two additional, sizable bedrooms that are precisely appointed and an updated hall bath with glass enclosed double bench shower complete this level! Continue your beach escapade outdoors, just steps off the main level deck is the dock and your personal boat slip, bring your boat, pontoon, canoe, paddle board or personal watercraft and set out for more adventures on the water. Home being sold furnished. Its been said if You Snooze You Loose, better not wait this charmer may not last! Whether you are looking for a first home, a vacation or investment property, this could be the Perfect Home for you!
Location
State MD
County Worcester
Area Bayside Waterfront (84)
Zoning R-2
Rooms
Other Rooms Living Room, Dining Room, Primary Bedroom, Bedroom 2, Bedroom 3, Kitchen, Foyer
Interior
Interior Features Combination Kitchen/Dining, Crown Moldings, Dining Area, Kitchen - Gourmet, Primary Bedroom - Bay Front, Recessed Lighting, Stall Shower, Upgraded Countertops, Window Treatments
Hot Water Electric
Heating Forced Air
Cooling Central A/C
Flooring Marble
Equipment Built-In Microwave, Built-In Range, Cooktop, Dishwasher, Disposal, Dryer, Exhaust Fan, Freezer, Microwave, Refrigerator, Stainless Steel Appliances, Washer, Water Heater
Furnishings Yes
Fireplace N
Window Features Double Pane,Screens,Storm,Vinyl Clad
Appliance Built-In Microwave, Built-In Range, Cooktop, Dishwasher, Disposal, Dryer, Exhaust Fan, Freezer, Microwave, Refrigerator, Stainless Steel Appliances, Washer, Water Heater
Heat Source Electric
Laundry Main Floor
Exterior
Exterior Feature Balcony, Deck(s), Porch(es)
Garage Spaces 1.0
Carport Spaces 1
Amenities Available Boat Dock/Slip, Cable
Waterfront Y
Waterfront Description Private Dock Site
Water Access Y
View Canal, Marina, Panoramic, Scenic Vista, Water
Roof Type Flat,Metal
Accessibility None
Porch Balcony, Deck(s), Porch(es)
Total Parking Spaces 1
Garage N
Building
Lot Description Bulkheaded, Cul-de-sac, Front Yard, Interior, Landscaping, No Thru Street, Rear Yard
Story 2
Sewer Public Septic
Water Public
Architectural Style Contemporary, Coastal
Level or Stories 2
Additional Building Above Grade, Below Grade
Structure Type Dry Wall
New Construction N
Schools
Elementary Schools Ocean City
Middle Schools Stephen Decatur
High Schools Stephen Decatur
School District Worcester County Public Schools
Others
HOA Fee Include Pool(s),Insurance,Common Area Maintenance
Senior Community No
Tax ID 10-061733
Ownership Condominium
Security Features Main Entrance Lock,Smoke Detector
Special Listing Condition Standard
Read Less
Want to know what your home might be worth? Contact us for a FREE valuation!

Our team is ready to help you sell your home for the highest possible price ASAP

Bought with Margaret Connors • Berkshire Hathaway HomeServices PenFed Realty







