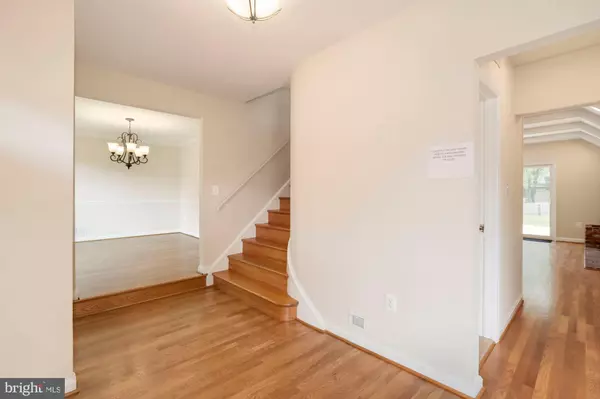$600,000
$519,900
15.4%For more information regarding the value of a property, please contact us for a free consultation.
3 MARIGOLD CT Silver Spring, MD 20906
4 Beds
4 Baths
3,444 SqFt
Key Details
Sold Price $600,000
Property Type Single Family Home
Sub Type Detached
Listing Status Sold
Purchase Type For Sale
Square Footage 3,444 sqft
Price per Sqft $174
Subdivision Layhill Gardens
MLS Listing ID MDMC722006
Sold Date 09/23/20
Style Colonial
Bedrooms 4
Full Baths 2
Half Baths 2
HOA Y/N N
Abv Grd Liv Area 2,282
Originating Board BRIGHT
Year Built 1966
Annual Tax Amount $4,761
Tax Year 2019
Lot Size 0.392 Acres
Acres 0.39
Property Description
This former model home located on choice cul-de-sac lot with large fenced backyard and oversized two-car garage is a real gem. The home enjoys many fine features and lots of upgrades. The main level is very spacious and has a large entry foyer, formal living and dining rooms, step-down family room with fireplace, kitchen with separate eating area, powder room, and laundry room. The upper level features a master bedroom suite with fireplace, private full bathroom, and dressing area with two closets and vanity with sink; three additional good-sized bedrooms with spacious closets and ceiling fans; and beautiful remodeled 2020 hall bathroom. The lower level has a recreational room, den, half bathroom, two storage rooms, and utility room with walkout. Additionally, the property is conveniently located within approximately one mile of the Glenmont Metro Station, is less than one mile to the 11-acre Glenfield Park featuring large playground, picnic shelter, soccer field, tennis courts, and exercise station; and is within minutes of the Matthew Henson Trail, Layhill Road exit for the ICC Highway, shopping, restaurants, schools, golf courses, and places of worship.
Location
State MD
County Montgomery
Zoning R90
Rooms
Other Rooms Living Room, Dining Room, Primary Bedroom, Bedroom 2, Bedroom 3, Bedroom 4, Kitchen, Family Room, Den, Foyer, Breakfast Room, Laundry, Recreation Room, Storage Room, Utility Room, Primary Bathroom, Full Bath, Half Bath
Basement Connecting Stairway, Outside Entrance, Interior Access, Walkout Stairs
Interior
Interior Features Breakfast Area, Ceiling Fan(s), Chair Railings, Crown Moldings, Dining Area, Family Room Off Kitchen, Formal/Separate Dining Room, Kitchen - Eat-In, Kitchen - Table Space, Primary Bath(s), Recessed Lighting, Tub Shower, Upgraded Countertops, Wood Floors
Hot Water Natural Gas
Heating Forced Air
Cooling Ceiling Fan(s), Central A/C
Flooring Ceramic Tile, Hardwood, Vinyl
Fireplaces Number 2
Fireplaces Type Mantel(s), Wood
Equipment Built-In Microwave, Dishwasher, Disposal, Dryer, Exhaust Fan, Oven/Range - Electric, Refrigerator, Stainless Steel Appliances, Washer, Water Heater
Fireplace Y
Appliance Built-In Microwave, Dishwasher, Disposal, Dryer, Exhaust Fan, Oven/Range - Electric, Refrigerator, Stainless Steel Appliances, Washer, Water Heater
Heat Source Natural Gas
Laundry Main Floor, Basement
Exterior
Garage Additional Storage Area, Garage - Front Entry, Garage Door Opener, Oversized
Garage Spaces 2.0
Fence Privacy, Rear
Water Access N
Roof Type Asphalt
Accessibility None
Attached Garage 2
Total Parking Spaces 2
Garage Y
Building
Lot Description Cul-de-sac, Landscaping
Story 3
Sewer Public Sewer
Water Public
Architectural Style Colonial
Level or Stories 3
Additional Building Above Grade, Below Grade
Structure Type Cathedral Ceilings
New Construction N
Schools
Elementary Schools Glenallan
Middle Schools Odessa Shannon
High Schools John F. Kennedy
School District Montgomery County Public Schools
Others
Senior Community No
Tax ID 161301416890
Ownership Fee Simple
SqFt Source Assessor
Horse Property N
Special Listing Condition Standard
Read Less
Want to know what your home might be worth? Contact us for a FREE valuation!

Our team is ready to help you sell your home for the highest possible price ASAP

Bought with Shane M Reeder • Compass







