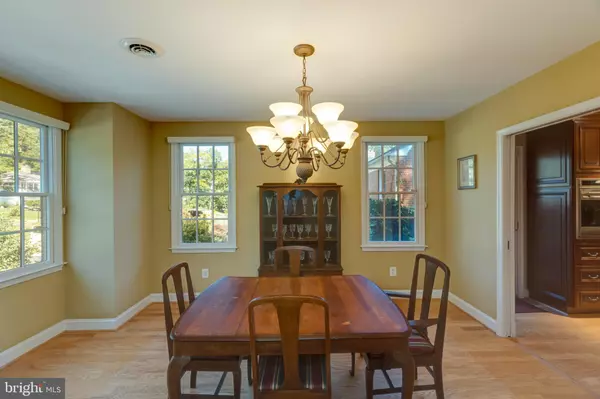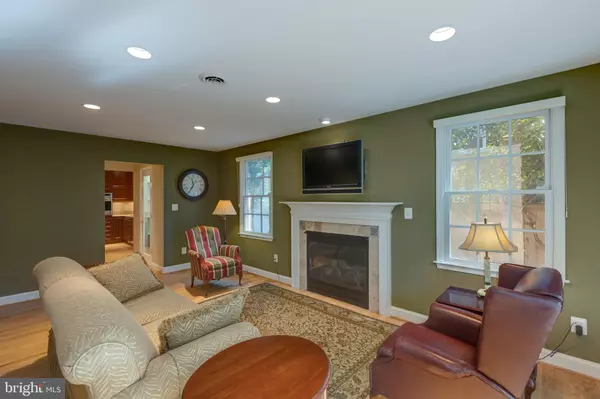$1,234,888
$1,234,888
For more information regarding the value of a property, please contact us for a free consultation.
3001 RUSSELL RD Alexandria, VA 22305
3 Beds
4 Baths
2,743 SqFt
Key Details
Sold Price $1,234,888
Property Type Single Family Home
Sub Type Detached
Listing Status Sold
Purchase Type For Sale
Square Footage 2,743 sqft
Price per Sqft $450
Subdivision Mount Ida
MLS Listing ID VAAX250434
Sold Date 12/15/20
Style Colonial
Bedrooms 3
Full Baths 3
Half Baths 1
HOA Y/N N
Abv Grd Liv Area 2,496
Originating Board BRIGHT
Year Built 1936
Annual Tax Amount $12,170
Tax Year 2020
Lot Size 5,760 Sqft
Acres 0.13
Property Description
Every high-end feature imaginable is in this home, PLUS room for further expansion. The original 1936 Cottage was completely re-designed and addition was crafted by Gaver Nichols, the Architect featured on HGTV Old Homes Restored. This thoughtful renovation was made with multiple options for expansion included. Attic is spacious and floored, ready for a 4th bedroom and bath. Main level family room and bath could also accommodate a bedroom/full bath. Design even included space to install an elevator if desired. The windows, doors, electric panel and roof were all replaced in 2006. In-floor radiant heat on 2 levels, pocket doors and recessed lighting. The main level with hardwood floors throughout offers a formal dining room, large living room with a wood-burning fireplace, sunroom and a main level family room with gas fireplace adjacent to a wonderful custom kitchen with Sub Zero Fridge, Thermador Gas 6-burner cooktop, Wood-Mode Cabinets and more. There's even a cabinet with a pop-up shelf and built-in outlet for your food processor! The second level also features hardwood floors, and has a spacious 17'x17'primary suite with luxury en suite bath, with bidet, freestanding soaking tub and separate shower with multi-shower-heads. You will also find a huge walk-in closet, and a relaxing side deck overlooking the garden. There are two additional and large bedrooms, one full bath and a laundry. The walk-up attic offers tons of floored storage space, and was designed with the potential for another bedroom and bath. The lower level features a recreation room, kitchenette, built-ins and a full bath. Recent upgrades include NEW - HVAC, Tankless Hot Water Heater and Dual Sump Pumps in Summer 2020. Rinnai Whole House Water Boiler in 2018. The lovely side deck features a retractable awning, Trex boards for low maintenance and overlooks a lush garden, surrounded by a white picket fence. The exterior features a French Drain system and underground electric. Leave your car in the driveway or in one of the two tandem garage spaces and walk to everything that Del Ray has to offer! This charming home is just 1/2 mile to Del Ray and on a direct bus route to metro and the Pentagon! ***Virtual Open House Sunday 1pm on Facebook@The Peele Group and 1:30pm on Instagram @ThePeeleGroup***
Location
State VA
County Alexandria City
Zoning R 8
Direction West
Rooms
Other Rooms Living Room, Dining Room, Primary Bedroom, Bedroom 2, Bedroom 3, Kitchen, Family Room, Sun/Florida Room, Laundry, Recreation Room, Primary Bathroom, Full Bath, Half Bath
Basement Fully Finished
Interior
Interior Features Attic, Built-Ins, Carpet, Chair Railings, Crown Moldings, Family Room Off Kitchen, Floor Plan - Traditional, Formal/Separate Dining Room, Kitchen - Gourmet, Primary Bath(s), Soaking Tub, Stall Shower, Walk-in Closet(s)
Hot Water Natural Gas
Heating Radiant, Forced Air, Heat Pump(s)
Cooling Central A/C
Fireplaces Number 2
Fireplaces Type Wood, Gas/Propane, Mantel(s), Screen
Equipment Cooktop, Dishwasher, Disposal, Dryer, Icemaker, Oven - Wall, Refrigerator, Washer
Fireplace Y
Appliance Cooktop, Dishwasher, Disposal, Dryer, Icemaker, Oven - Wall, Refrigerator, Washer
Heat Source Natural Gas, Electric
Laundry Upper Floor, Washer In Unit, Dryer In Unit
Exterior
Exterior Feature Deck(s)
Garage Garage - Front Entry
Garage Spaces 3.0
Fence Partially
Waterfront N
Water Access N
Accessibility None
Porch Deck(s)
Attached Garage 2
Total Parking Spaces 3
Garage Y
Building
Lot Description Front Yard, SideYard(s), Corner
Story 3
Sewer Public Sewer
Water Public
Architectural Style Colonial
Level or Stories 3
Additional Building Above Grade, Below Grade
New Construction N
Schools
Elementary Schools Mount Vernon
Middle Schools George Washington
High Schools Alexandria City
School District Alexandria City Public Schools
Others
Senior Community No
Tax ID 024.01-01-21
Ownership Fee Simple
SqFt Source Assessor
Special Listing Condition Standard
Read Less
Want to know what your home might be worth? Contact us for a FREE valuation!

Our team is ready to help you sell your home for the highest possible price ASAP

Bought with Marietta K Jemison • KW Metro Center







