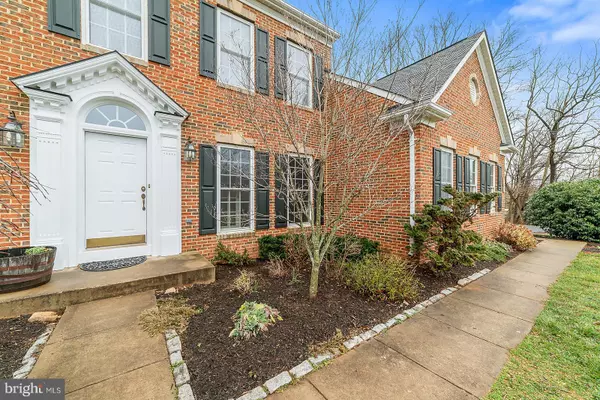$565,000
$565,000
For more information regarding the value of a property, please contact us for a free consultation.
7101 NEW KENSINGTON CT Warrenton, VA 20187
4 Beds
4 Baths
4,788 SqFt
Key Details
Sold Price $565,000
Property Type Single Family Home
Sub Type Detached
Listing Status Sold
Purchase Type For Sale
Square Footage 4,788 sqft
Price per Sqft $118
Subdivision Brookside
MLS Listing ID VAFQ165770
Sold Date 08/24/20
Style Colonial
Bedrooms 4
Full Baths 3
Half Baths 1
HOA Fees $111/qua
HOA Y/N Y
Abv Grd Liv Area 3,403
Originating Board BRIGHT
Year Built 2003
Annual Tax Amount $5,794
Tax Year 2020
Lot Size 1.088 Acres
Acres 1.09
Property Description
Imagine the possibilities! Photos with virtual staging are meant to show you how to use the incredible amount of space this home has to offer. LOWEST price in desirable Brookside - priced below assessment! VACANT and VIRUS FREE! Easy to show and tons of SPACE to practice social distancing. Beautifully maintained NV Home in the Reserve at Brookside. Three levels boast over forty-seven hundred square feet of finished living space. On a private one plus acre lot, this home is situated a pleasing distance from the cul-de-sac. The attached, side loading two car garage and adjoining surface space provide ample parking. This location offers an easy commute for commuters seeking a home that has it all, while feeling a world away in serene and peaceful Fauquier County. The main level welcomes you with areas for both gracious entertaining and comfortable everyday living. With the exception of the kitchen and breakfast rooms, all the flooring on the main level was recently upgraded to a Brazilian Cherry engineered hardwood. This floor is not only beautiful, but highly durable as well. Upgraded wrought iron lighting fixtures with Edison light bulbs add visual interest. The dining room features gorgeous woodwork and a bay window. The living room and office flank the gracious foyer entry. A wall of windows in the family room provide tons of natural light while the gas fireplace creates a cozy ambiance. The kitchen is the heart of the home and in the center of the main level. Many exceptional features in the kitchen include newer SS appliances, 42" cabinets, island, breakfast bar, separate pantry and tons of light from the breakfast room. Just outside the spacious breakfast room bump-out is the rear deck with easy access to the play set and yard. The master suite provides a respite from whatever your day brings you - a spacious walk in closet and adjoining bath with separate shower, soaking tub, dual raised vanities with tons of storage and private water closet. Also on the upper level are three large bedrooms, each with ample closet space and a hall bathroom. The lower level offers serious storage space. You can rest assured that the recently installed French drain system and sufficient sump pumps will keep the area dry and secure. The recently finished lower level provides a great space to gather and relax. There are multiple closets and a full bathroom with a shower. The owners have also installed a new HVAC, water filtration system and hot water heater.
Location
State VA
County Fauquier
Zoning R
Rooms
Other Rooms Living Room, Dining Room, Primary Bedroom, Bedroom 2, Bedroom 3, Bedroom 4, Kitchen, Family Room, Den, Breakfast Room, Office, Recreation Room
Basement Connecting Stairway, Daylight, Partial, Fully Finished, Poured Concrete, Rear Entrance, Sump Pump, Walkout Stairs, Windows
Interior
Interior Features Attic, Breakfast Area, Carpet, Ceiling Fan(s), Chair Railings, Crown Moldings, Family Room Off Kitchen, Floor Plan - Traditional, Formal/Separate Dining Room, Kitchen - Island, Primary Bath(s), Pantry, Recessed Lighting, Soaking Tub, Stall Shower, Store/Office, Walk-in Closet(s), Water Treat System, Wood Floors
Hot Water Natural Gas
Heating Forced Air
Cooling Central A/C, Ceiling Fan(s)
Flooring Hardwood, Carpet
Fireplaces Number 1
Fireplaces Type Mantel(s)
Equipment Built-In Microwave, Dishwasher, Cooktop, Disposal, Dryer - Front Loading, Exhaust Fan, Icemaker, Oven - Double, Oven - Wall, Range Hood, Refrigerator, Washer - Front Loading
Furnishings No
Fireplace Y
Window Features Double Hung,Palladian,Screens
Appliance Built-In Microwave, Dishwasher, Cooktop, Disposal, Dryer - Front Loading, Exhaust Fan, Icemaker, Oven - Double, Oven - Wall, Range Hood, Refrigerator, Washer - Front Loading
Heat Source Electric
Laundry Main Floor
Exterior
Exterior Feature Deck(s)
Garage Garage - Side Entry
Garage Spaces 2.0
Amenities Available Basketball Courts, Bike Trail, Common Grounds, Community Center, Fitness Center, Lake, Meeting Room, Party Room, Pier/Dock, Pool - Outdoor, Tennis Courts, Tot Lots/Playground
Waterfront N
Water Access N
Roof Type Composite
Accessibility 36\"+ wide Halls, 32\"+ wide Doors, Doors - Swing In
Porch Deck(s)
Attached Garage 2
Total Parking Spaces 2
Garage Y
Building
Story 3
Sewer Septic = # of BR
Water Public, Filter
Architectural Style Colonial
Level or Stories 3
Additional Building Above Grade, Below Grade
Structure Type Dry Wall
New Construction N
Schools
Elementary Schools Ritchie
Middle Schools Auburn
High Schools Kettle Run
School District Fauquier County Public Schools
Others
Pets Allowed Y
HOA Fee Include Management,Pool(s),Recreation Facility,Reserve Funds,Road Maintenance,Snow Removal,Trash
Senior Community No
Tax ID 7905-85-0458
Ownership Fee Simple
SqFt Source Assessor
Security Features Electric Alarm
Horse Property N
Special Listing Condition Standard
Pets Description No Pet Restrictions
Read Less
Want to know what your home might be worth? Contact us for a FREE valuation!

Our team is ready to help you sell your home for the highest possible price ASAP

Bought with Eve M Weber • Long & Foster Real Estate, Inc.







