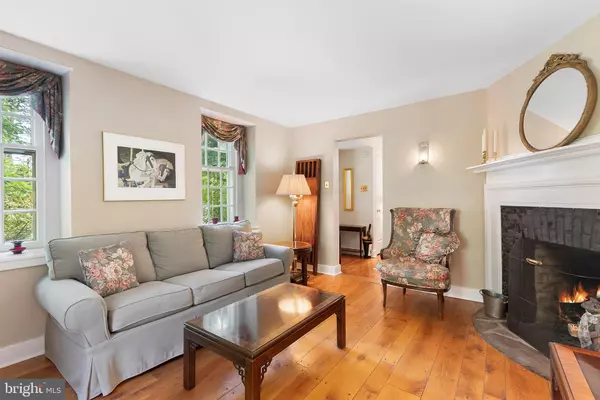$1,295,000
$1,295,000
For more information regarding the value of a property, please contact us for a free consultation.
318 CHESTER RD Devon, PA 19333
4 Beds
4 Baths
4,043 SqFt
Key Details
Sold Price $1,295,000
Property Type Single Family Home
Sub Type Detached
Listing Status Sold
Purchase Type For Sale
Square Footage 4,043 sqft
Price per Sqft $320
Subdivision None Available
MLS Listing ID PACT538340
Sold Date 08/05/21
Style Traditional
Bedrooms 4
Full Baths 3
Half Baths 1
HOA Y/N N
Abv Grd Liv Area 4,043
Originating Board BRIGHT
Year Built 1927
Annual Tax Amount $16,015
Tax Year 2020
Lot Size 2.000 Acres
Acres 2.0
Lot Dimensions 0.00 x 0.00
Property Description
Offering all the charm and elegance of a true country residence yet a short distance to the vibrant Devon Yards and Whole Foods complex, #318 is sited in one of those idyllic neighborhoods that feels and lives more like the 1950s than bustling 2021. Two flat, verdant acres feature a magical combination of manicured gardens, raised vegetable beds, flat lawns, nature paths and areas of dense trees and varied foliage. A green house provides shelter for plants in the cooler months while centennial rhododendrons and spectacular clusters of azaleas, clematis and climbing hydrangea dazzle the eye from spring through autumn. A circular drive delivers you to the front entrance and beyond to the detached 2 car garage, storage shed and covered side entrance. Open to a wide Foyer with views of the sweeping staircase, charming Den with wood burning fireplace, original woodwork and connection to the Living Room and three season screened Side Porch. To the left the custom eat-in cherry kitchen, sparkles with a full sweep of eastern facing windows, with a breakfast table smartly positioned to take in that morning light. Expertly outfitted with granite counter tops and ample prep and storage space, the high end appliances include Miele double ovens, prized induction cooking, stainless steel refrigeration and two deep sinks. A swinging service door opens to a large, gracious Dining Room with field stone fireplace, wide plank floors, ornamental chair rail and seamless flow into the Living Room and Sunroom. Added by the current owners so as to enjoy more light and bright work space, the Sunroom has sliding door access to one of the homes terraces and inviting stone fire pit. The fireside Living Room detailed with handsome original hardware, also joins the rear terrace creating superior flow through the homes first level and its formal and informal spaces. In the evening enjoy cross breezes and lingering sunsets on the western facing screened porch. Ascend the front stairs to spacious Sitting Room which overlooks the entirety of the back yard. Offering important overflow space for the homes three family/guest bedrooms as well as the Owners Suite, this area is currently styled as part sitting room, part home office. Warmed by a corner fireplace and brightened and expanded by its connection to yet another home office and second level open balcony, the Owners Suite has a large walk-in closet and well designed ensuite bath with stone topped vanity, soaking tub and shower. A floored attic and partial basement allows for excellent primary storage and mechanicals. Truly one of the most special properties; fenced and ringed by evergreens for additional privacy this stone and plank home offers a special kind of charm, craftsmanship, meaningful updates, arboretum quality grounds and warm welcome.
Location
State PA
County Chester
Area Easttown Twp (10355)
Zoning RESIDENTIAL
Rooms
Basement Full
Interior
Interior Features Built-Ins, Floor Plan - Traditional, Formal/Separate Dining Room, Recessed Lighting, Upgraded Countertops, Wood Floors
Hot Water Natural Gas
Heating Forced Air, Radiant
Cooling Central A/C
Flooring Hardwood
Fireplaces Number 2
Fireplaces Type Stone
Equipment Oven - Double, Oven - Wall, Water Heater, Stainless Steel Appliances, Refrigerator, Range Hood, Cooktop, Dishwasher
Furnishings No
Fireplace Y
Appliance Oven - Double, Oven - Wall, Water Heater, Stainless Steel Appliances, Refrigerator, Range Hood, Cooktop, Dishwasher
Heat Source Natural Gas
Laundry Upper Floor
Exterior
Exterior Feature Porch(es), Patio(s)
Parking Features Garage - Side Entry
Garage Spaces 2.0
Water Access N
Accessibility None
Porch Porch(es), Patio(s)
Attached Garage 2
Total Parking Spaces 2
Garage Y
Building
Lot Description Front Yard, Level, Private, Premium, Rear Yard
Story 2
Sewer Public Sewer
Water Public
Architectural Style Traditional
Level or Stories 2
Additional Building Above Grade, Below Grade
New Construction N
Schools
Middle Schools Tredyffrin-Easttown
High Schools Conestoga Senior
School District Tredyffrin-Easttown
Others
Senior Community No
Tax ID 55-03 -0004
Ownership Fee Simple
SqFt Source Assessor
Special Listing Condition Standard
Read Less
Want to know what your home might be worth? Contact us for a FREE valuation!

Our team is ready to help you sell your home for the highest possible price ASAP

Bought with Mark Pulos • BHHS Fox & Roach Wayne-Devon







