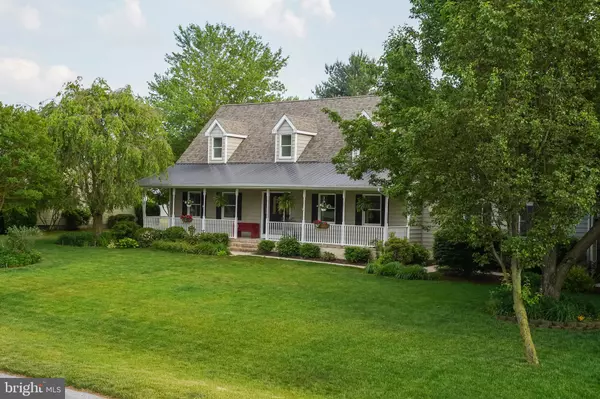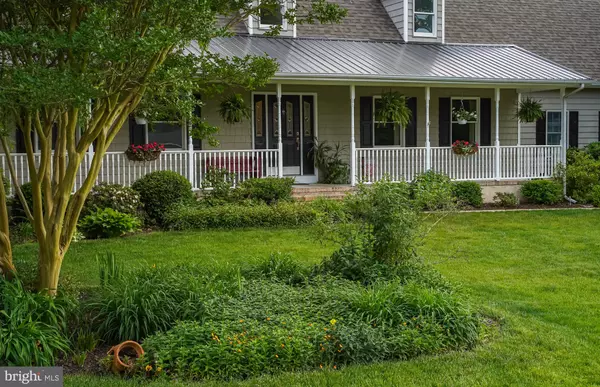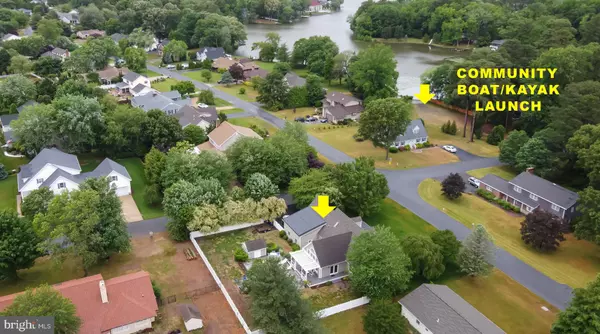$680,000
$599,999
13.3%For more information regarding the value of a property, please contact us for a free consultation.
17085 OAK CT Lewes, DE 19958
4 Beds
4 Baths
3,200 SqFt
Key Details
Sold Price $680,000
Property Type Single Family Home
Sub Type Detached
Listing Status Sold
Purchase Type For Sale
Square Footage 3,200 sqft
Price per Sqft $212
Subdivision Edgewater Estates
MLS Listing ID DESU184154
Sold Date 07/15/21
Style Coastal,Cape Cod
Bedrooms 4
Full Baths 3
Half Baths 1
HOA Fees $4/ann
HOA Y/N Y
Abv Grd Liv Area 2,800
Originating Board BRIGHT
Year Built 1994
Annual Tax Amount $1,563
Tax Year 2020
Lot Size 0.390 Acres
Acres 0.39
Lot Dimensions 145.00 x 120.00
Property Description
This amazingly updated home in the waterfront community of Edgewater Estates is sure to knock your sandals off! Situated on a spacious corner homesite with mature landscaping, inviting hardscaping, and an in-ground salt water pool, this home is an absolute show-stopper! As an added bonus this home is located a mere 5 miles from Lewes Beach and minutes from grocery stores, tax free shopping and incredible restaurants. You can even ride your bike down the street to the new Lewes & Georgetown trail system that connects to downtown Lewes and downtown Rehoboth Beach, providing miles of beautiful scenery for walking or bike riding! As soon as you walk up to the front door you will fall in love with the covered porch and the incredible landscaping. Walking through the front door you will appreciate the luxury vinyl plank flooring that flows throughout the majority of the main level. The beautiful oak staircase and the freshly painted home is both warm and inviting. The first floor features the living area with a gas fireplace, the kitchen equipped with solid hardwood cabinets, granite countertops, and stainless steel appliances. The dining area is open directly to the kitchen and the spacious great room with cathedral ceiling and wooden ceiling detail as well as a propane stove. The great room overlooks the incredible backyard which features the deck, the pergola, the in-ground pool with newly installed pavers, the fire pit and plenty of green space and a shed that houses the pool equipment. You will be the envy of all your friends and family while you are relaxing and sipping lemonade in the salt water pool this summer! The first floor also features a powder room, two guest bedrooms, and the guest bathroom. The second floor features the loft area which is currently used as an office area, a charming nook that overlooks the great room, another bedroom with a private ensuite as well as the owner's bedroom, and owner's bathroom. The owner's bathroom has a large walk-in closet with custom shelving, a large soaking tub with jets, and a separate tiled walk-in shower with a tiled wall niche. Storage will never be an issue for you as you have a 3-car side entry garage, as well as a full basement. A large portion of the basement is finished and makes for a great workout area or another great room. The utility room houses the washer & dryer as well as the hybrid electric water heater and ample storage room. The other unfinished area is ideal for a workshop. With the basement included, this home has over 4,000 square feet of space. This home is incredibly energy efficient as there are seller-owned solar panels on the home. The Edgewater Estates community is conveniently located on Red Mill Pond, the largest fresh water pond in the state. The community boat ramp is located across the street where you can go kayaking, canoeing or even drop your boat in and enjoy a day on the pond water skiing! You owe it to yourself to come tour this home immediately as it is sure to sell quickly! Showings start on Friday June 4th and there will be a public open house on Saturday, June 5 from 11AM until 2PM.
Location
State DE
County Sussex
Area Lewes Rehoboth Hundred (31009)
Zoning AR-2
Rooms
Other Rooms Living Room, Dining Room, Primary Bedroom, Bedroom 2, Bedroom 3, Bedroom 4, Kitchen, Foyer, Great Room, Loft, Utility Room, Workshop, Bathroom 2, Bathroom 3, Primary Bathroom, Half Bath
Basement Partially Finished, Sump Pump
Main Level Bedrooms 2
Interior
Interior Features Ceiling Fan(s), Chair Railings, Combination Kitchen/Dining, Dining Area, Entry Level Bedroom, Family Room Off Kitchen, Floor Plan - Open, Skylight(s), Upgraded Countertops, Walk-in Closet(s), Wood Floors
Hot Water Electric
Heating Heat Pump - Gas BackUp, Heat Pump - Electric BackUp
Cooling Central A/C
Flooring Carpet, Ceramic Tile, Hardwood
Fireplaces Number 2
Fireplaces Type Gas/Propane
Furnishings No
Fireplace Y
Window Features Double Pane
Heat Source Electric, Propane - Leased, Solar
Laundry Dryer In Unit, Washer In Unit, Basement
Exterior
Parking Features Inside Access, Garage - Side Entry
Garage Spaces 9.0
Pool In Ground, Fenced
Utilities Available Under Ground
Water Access N
Roof Type Architectural Shingle
Accessibility None
Attached Garage 3
Total Parking Spaces 9
Garage Y
Building
Story 2
Foundation Block
Sewer Public Sewer
Water Well
Architectural Style Coastal, Cape Cod
Level or Stories 2
Additional Building Above Grade, Below Grade
Structure Type Dry Wall,Cathedral Ceilings
New Construction N
Schools
School District Cape Henlopen
Others
Senior Community No
Tax ID 334-05.00-405.00
Ownership Fee Simple
SqFt Source Assessor
Security Features Carbon Monoxide Detector(s),Smoke Detector
Horse Property N
Special Listing Condition Standard
Read Less
Want to know what your home might be worth? Contact us for a FREE valuation!

Our team is ready to help you sell your home for the highest possible price ASAP

Bought with MICHAEL KENNEDY • Keller Williams Realty







