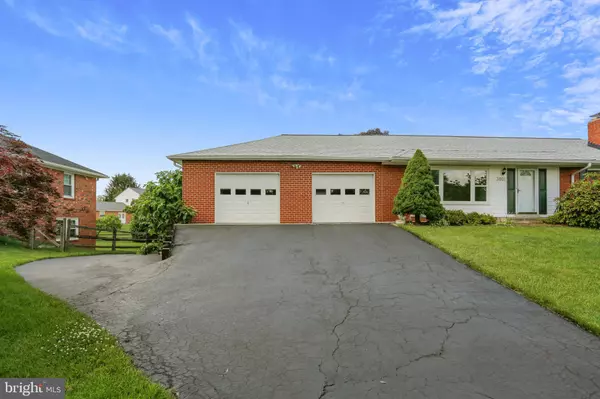$540,000
$534,900
1.0%For more information regarding the value of a property, please contact us for a free consultation.
3801 INGLESIDE ST Olney, MD 20832
3 Beds
3 Baths
2,378 SqFt
Key Details
Sold Price $540,000
Property Type Single Family Home
Sub Type Detached
Listing Status Sold
Purchase Type For Sale
Square Footage 2,378 sqft
Price per Sqft $227
Subdivision Olney Mill
MLS Listing ID MDMC761314
Sold Date 08/23/21
Style Raised Ranch/Rambler
Bedrooms 3
Full Baths 2
Half Baths 1
HOA Fees $5/ann
HOA Y/N Y
Abv Grd Liv Area 1,378
Originating Board BRIGHT
Year Built 1974
Annual Tax Amount $5,347
Tax Year 2020
Lot Size 0.331 Acres
Acres 0.33
Property Description
Huge price reduction for this beautiful home in sought after Olney Mill a rare find! Come see this Ashland rambler model with everything you need on one level. Home is situated on a premium corner lot with an oversized two-car garage with a large expanded driveway. This beautiful home features three bedrooms on the main level, with a walk in closet in master bedroom. . It includes a finished bonus room on lower level that can potentially serve as a fourth bedroom and/or office with its own separate entrance. Additionally, the home is newly painted throughout; new carpet on both levels, hardwood floors, custom built kitchen cabinets, crown molding, a deck, a patio and a fenced back yard. Lower level has a finished family room w/gas fireplace and two separate exits to backyard. Home is located near shopping, restaurants, recreation facilities and top ranked schools. Close to Route 200 providing easy access to Baltimore and DC Metro area. Seller is offering a Home Warranty for peace of mind!
Location
State MD
County Montgomery
Zoning R200
Rooms
Other Rooms Living Room, Dining Room, Kitchen, Family Room, Bathroom 1, Bathroom 2, Bathroom 3, Bonus Room
Basement Walkout Level, Rear Entrance, Full, Fully Finished
Main Level Bedrooms 3
Interior
Interior Features Ceiling Fan(s), Crown Moldings, Walk-in Closet(s)
Hot Water Natural Gas
Heating Central, Forced Air
Cooling Ceiling Fan(s), Central A/C
Flooring Carpet, Hardwood, Ceramic Tile
Fireplaces Number 1
Equipment Built-In Microwave, Dishwasher, Dryer, Extra Refrigerator/Freezer, Icemaker, Oven/Range - Electric, Refrigerator, Washer, Water Heater
Fireplace Y
Appliance Built-In Microwave, Dishwasher, Dryer, Extra Refrigerator/Freezer, Icemaker, Oven/Range - Electric, Refrigerator, Washer, Water Heater
Heat Source Electric
Exterior
Garage Garage - Front Entry, Oversized
Garage Spaces 2.0
Waterfront N
Water Access N
Roof Type Composite
Accessibility Level Entry - Main, Other
Attached Garage 2
Total Parking Spaces 2
Garage Y
Building
Lot Description Corner, Landscaping, Level
Story 2
Sewer Public Sewer
Water Public
Architectural Style Raised Ranch/Rambler
Level or Stories 2
Additional Building Above Grade, Below Grade
Structure Type Dry Wall
New Construction N
Schools
Elementary Schools Belmont
Middle Schools Rosa M. Parks
High Schools Sherwood
School District Montgomery County Public Schools
Others
HOA Fee Include Common Area Maintenance
Senior Community No
Tax ID 160800748370
Ownership Fee Simple
SqFt Source Assessor
Special Listing Condition Standard
Read Less
Want to know what your home might be worth? Contact us for a FREE valuation!

Our team is ready to help you sell your home for the highest possible price ASAP

Bought with Patrick Messett • RE/MAX Realty Centre, Inc.







