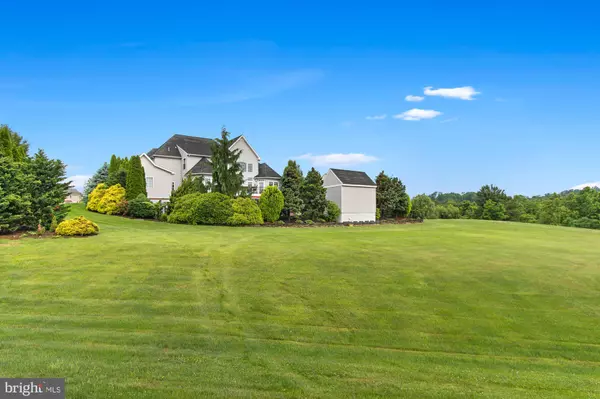$600,000
$535,000
12.1%For more information regarding the value of a property, please contact us for a free consultation.
121 LIVIA LN Wrightsville, PA 17368
4 Beds
3 Baths
3,234 SqFt
Key Details
Sold Price $600,000
Property Type Single Family Home
Sub Type Detached
Listing Status Sold
Purchase Type For Sale
Square Footage 3,234 sqft
Price per Sqft $185
Subdivision Winters Ridge
MLS Listing ID PAYK160334
Sold Date 07/09/21
Style Contemporary
Bedrooms 4
Full Baths 2
Half Baths 1
HOA Y/N N
Abv Grd Liv Area 3,234
Originating Board BRIGHT
Year Built 2005
Annual Tax Amount $10,491
Tax Year 2020
Lot Size 1.560 Acres
Acres 1.56
Property Description
Welcome to Paradise! You will feel so much pride as you share this French Country Inspired home with your friends and family. So many great things about this home. True walk in closets in all four bedrooms, rounded walls for a softer look, first floor master suite with a custom bathroom, and a large kitchen with an abundance of cabinets. That's just some of the inside. The backyard Oasis, as its been called by friends, is where you will want to be in the Spring, Summer and Autumn. Enjoy a beverage by the waterfall while you watch the birds play in the pond. Perhaps enjoy a lovely dinner on the composite deck overlooking your beautiful acreage. Sunny days are great for dipping in your in ground pool surrounded by your gorgeous landscaping, giving you optimum privacy. A stay cation never looked and felt so good!
Location
State PA
County York
Area Lower Windsor Twp (15235)
Zoning RESIDENTIAL
Direction West
Rooms
Other Rooms Living Room, Dining Room, Primary Bedroom, Bedroom 2, Bedroom 3, Kitchen, Breakfast Room, Office
Basement Full
Main Level Bedrooms 1
Interior
Interior Features Ceiling Fan(s), Crown Moldings, Entry Level Bedroom, Formal/Separate Dining Room, Kitchenette, Recessed Lighting, Walk-in Closet(s), Window Treatments, Wood Floors
Hot Water Natural Gas
Heating Heat Pump(s)
Cooling Central A/C
Flooring Carpet, Hardwood, Vinyl
Fireplaces Number 1
Fireplaces Type Gas/Propane, Mantel(s), Stone
Equipment Built-In Microwave, Dishwasher, Dryer - Electric, Oven - Self Cleaning, Oven/Range - Electric
Furnishings No
Fireplace Y
Window Features Bay/Bow,Casement,Double Pane,Double Hung,Energy Efficient,Low-E
Appliance Built-In Microwave, Dishwasher, Dryer - Electric, Oven - Self Cleaning, Oven/Range - Electric
Heat Source Natural Gas
Laundry Main Floor
Exterior
Exterior Feature Deck(s), Patio(s)
Garage Garage - Front Entry, Garage - Side Entry
Garage Spaces 8.0
Fence Other
Pool In Ground
Utilities Available Cable TV Available, Electric Available, Natural Gas Available, Phone Available, Sewer Available, Under Ground
Water Access N
Roof Type Architectural Shingle
Street Surface Black Top
Accessibility None
Porch Deck(s), Patio(s)
Road Frontage Boro/Township
Attached Garage 3
Total Parking Spaces 8
Garage Y
Building
Lot Description Backs to Trees, Front Yard, Landscaping, Poolside, Private, Rear Yard, SideYard(s)
Story 2
Foundation Active Radon Mitigation, Concrete Perimeter
Sewer Public Sewer
Water Public
Architectural Style Contemporary
Level or Stories 2
Additional Building Above Grade, Below Grade
Structure Type 2 Story Ceilings,9'+ Ceilings,Dry Wall
New Construction N
Schools
School District Eastern York
Others
Pets Allowed Y
Senior Community No
Tax ID 35-000-JM-0142-00-00000
Ownership Fee Simple
SqFt Source Assessor
Security Features Carbon Monoxide Detector(s),Smoke Detector
Acceptable Financing Cash, Conventional, VA
Horse Property N
Listing Terms Cash, Conventional, VA
Financing Cash,Conventional,VA
Special Listing Condition Standard
Pets Description No Pet Restrictions
Read Less
Want to know what your home might be worth? Contact us for a FREE valuation!

Our team is ready to help you sell your home for the highest possible price ASAP

Bought with Robert V Argento • Berkshire Hathaway HomeServices Homesale Realty







