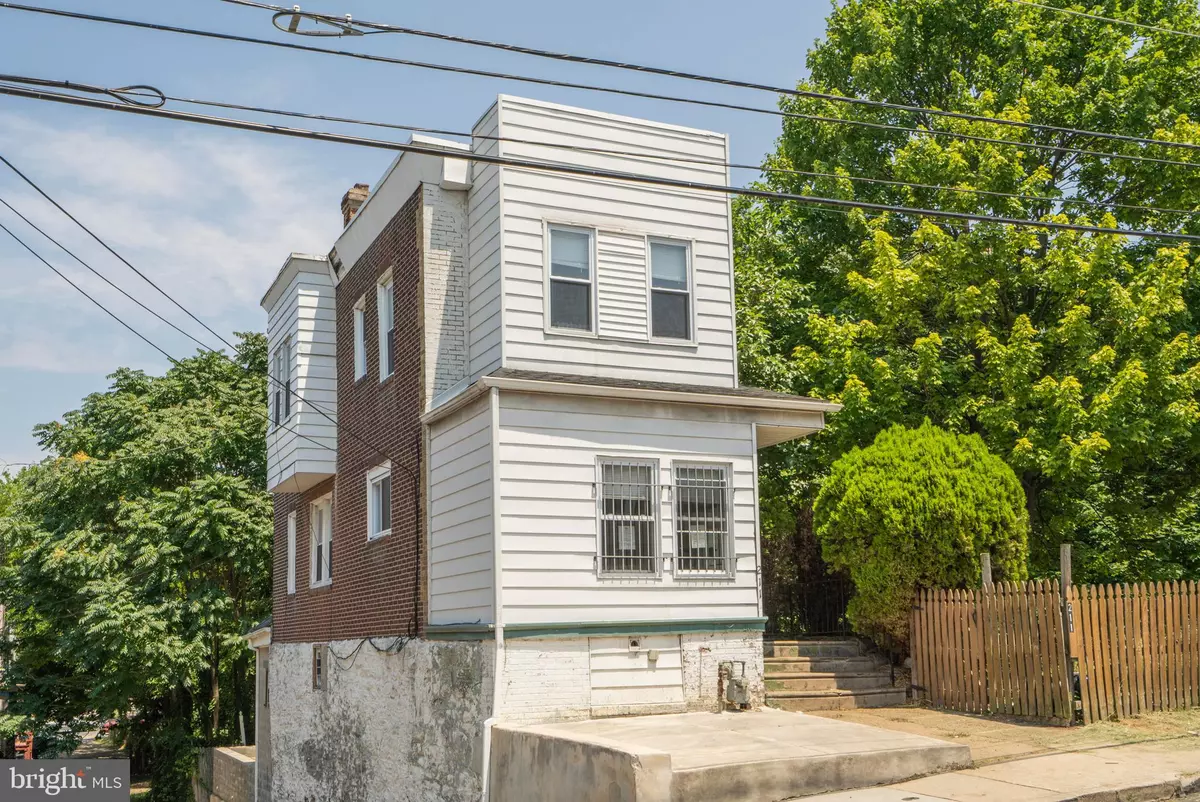$66,500
$74,900
11.2%For more information regarding the value of a property, please contact us for a free consultation.
211 GREENWAY AVE Darby, PA 19023
3 Beds
1 Bath
1,316 SqFt
Key Details
Sold Price $66,500
Property Type Single Family Home
Sub Type Detached
Listing Status Sold
Purchase Type For Sale
Square Footage 1,316 sqft
Price per Sqft $50
Subdivision Collingdale
MLS Listing ID PADE522236
Sold Date 08/21/20
Style Straight Thru
Bedrooms 3
Full Baths 1
HOA Y/N N
Abv Grd Liv Area 1,316
Originating Board BRIGHT
Year Built 1930
Annual Tax Amount $2,433
Tax Year 2019
Lot Size 2,091 Sqft
Acres 0.05
Lot Dimensions 21.00 x 100.00
Property Description
This one will make a great home for a 1st Time Home Buyer because it is updated through out the 1st and 2nd floor. All you have to do to this one is bring your furniture and you are moved in!!! As soon as you walk in there is an abundance of space and upstairs you have 3 large sized bedrooms with an updated bathroom. Newer paint, flooring, windows, kitchen and ceiling fans makes this one a can't miss purchase. It will also make a great investment if you want to add to your portfolio because you can start collecting rent in 30 days with these finished touches. Investors should check in with the township about converting the basement into a studio unit. This could create additional rental income for the savvy investor. Home is convenient to several shopping areas, public transportation and Philadelphia International Airport. There is a large concrete patio in the back which is great for entertaining and gatherings. Seller is very motivated and selling house in AS IS condition.
Location
State PA
County Delaware
Area Darby Boro (10414)
Zoning RESIDENTIAL
Rooms
Other Rooms Living Room, Bedroom 2, Bedroom 3, Kitchen, Basement, Foyer, Bedroom 1, Bathroom 1
Basement Full
Interior
Hot Water Electric
Heating Hot Water
Cooling Central A/C
Heat Source Natural Gas
Exterior
Water Access N
Accessibility None
Garage N
Building
Story 2
Sewer Public Sewer
Water Public
Architectural Style Straight Thru
Level or Stories 2
Additional Building Above Grade, Below Grade
New Construction N
Schools
School District William Penn
Others
Pets Allowed N
Senior Community No
Tax ID 14-00-01442-00
Ownership Fee Simple
SqFt Source Assessor
Acceptable Financing Cash, Conventional, FHA, FHA 203(k), VA
Listing Terms Cash, Conventional, FHA, FHA 203(k), VA
Financing Cash,Conventional,FHA,FHA 203(k),VA
Special Listing Condition Standard
Read Less
Want to know what your home might be worth? Contact us for a FREE valuation!

Our team is ready to help you sell your home for the highest possible price ASAP

Bought with Michael A Powell Jr. • Long & Foster Real Estate, Inc.







