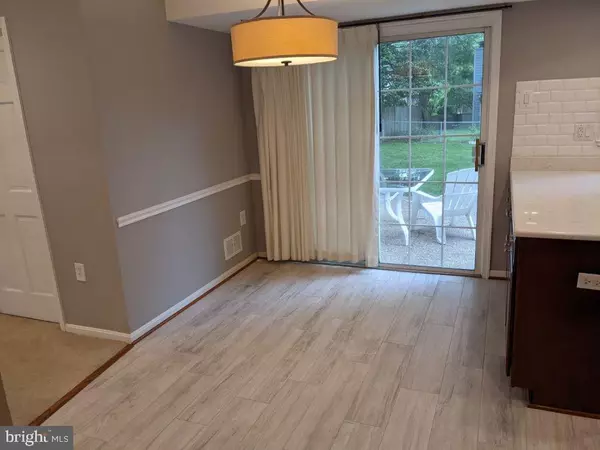$625,000
$629,000
0.6%For more information regarding the value of a property, please contact us for a free consultation.
4530 LANTERN PL Alexandria, VA 22306
4 Beds
3 Baths
2,080 SqFt
Key Details
Sold Price $625,000
Property Type Single Family Home
Sub Type Detached
Listing Status Sold
Purchase Type For Sale
Square Footage 2,080 sqft
Price per Sqft $300
Subdivision South Kings Forest
MLS Listing ID VAFX2001112
Sold Date 08/27/21
Style Colonial
Bedrooms 4
Full Baths 2
Half Baths 1
HOA Y/N N
Abv Grd Liv Area 2,080
Originating Board BRIGHT
Year Built 1978
Annual Tax Amount $6,073
Tax Year 2021
Lot Size 9,551 Sqft
Acres 0.22
Property Description
This wonderful 4 bedroom, center hall colonial is situated in a quiet, charming neighborhood. The master suite is oversized, as are the three other bedrooms. All three baths have been remodeled and updated. The kitchen has undergone a full, bottom-up remodeling, with quartz countertops, modern tile, and a gas range. The family room has had a similar update, with updated lighting and a custom-built mantle over the wood-burning fireplace. The maintenance-free patio overlooks a shady, quarter-acre backyard. The backyard contains ornamental trees, an area prepared for gardening, and a treehouse with swings, a slide, and a climbing wall. A large, maintenance-free shed has been installed, and an attractive vinyl fence has been added for additional security and privacy. The over-sized garage contains a workshop area setup with storage and ample work areas and lighting. This home is minutes from the Metro, Fort Belvoir and Old Town, and it is easy to commute to the Pentagon or elsewhere in Fairfax County. Two entrances to the 1400 acre Huntley Meadows Park are close-by for nature-watching, running/walking, and exploration. Multiple rooms upstairs and down have been wired with CAT6 cable for high bandwidth work from home or entertainment applications. Home is completely "move-in-ready", freshly painted and thoroughly cleaned.
Location
State VA
County Fairfax
Zoning 131
Direction West
Interior
Interior Features Attic, Attic/House Fan, Breakfast Area, Carpet, Ceiling Fan(s), Formal/Separate Dining Room, Kitchen - Table Space, Recessed Lighting, Wood Stove, Exposed Beams, Dining Area, Crown Moldings, Combination Kitchen/Dining, Chair Railings
Hot Water Natural Gas
Heating Forced Air
Cooling Heat Pump(s), Attic Fan, Ceiling Fan(s), Central A/C
Flooring Ceramic Tile, Tile/Brick, Fully Carpeted
Fireplaces Number 1
Fireplaces Type Brick, Flue for Stove, Mantel(s)
Equipment Dishwasher, Oven - Single, Oven/Range - Gas, Microwave, Refrigerator, Icemaker, Freezer, Stainless Steel Appliances, Disposal, Dryer - Electric, Washer, Water Heater
Fireplace Y
Appliance Dishwasher, Oven - Single, Oven/Range - Gas, Microwave, Refrigerator, Icemaker, Freezer, Stainless Steel Appliances, Disposal, Dryer - Electric, Washer, Water Heater
Heat Source Natural Gas
Laundry Main Floor
Exterior
Exterior Feature Patio(s)
Garage Garage - Front Entry, Garage Door Opener, Garage - Rear Entry
Garage Spaces 2.0
Fence Chain Link, Vinyl
Utilities Available Phone Available, Sewer Available
Waterfront N
Water Access N
Roof Type Asphalt
Street Surface Paved
Accessibility None
Porch Patio(s)
Road Frontage City/County
Attached Garage 1
Total Parking Spaces 2
Garage Y
Building
Lot Description Landscaping, Front Yard, Trees/Wooded, Rear Yard, SideYard(s)
Story 2
Sewer Public Septic
Water Public
Architectural Style Colonial
Level or Stories 2
Additional Building Above Grade, Below Grade
Structure Type 2 Story Ceilings,Dry Wall
New Construction N
Schools
Elementary Schools Groveton
Middle Schools Sandburg
High Schools West Potomac
School District Fairfax County Public Schools
Others
Senior Community No
Tax ID 0921 11 0010
Ownership Fee Simple
SqFt Source Assessor
Security Features Motion Detectors
Special Listing Condition Standard
Read Less
Want to know what your home might be worth? Contact us for a FREE valuation!

Our team is ready to help you sell your home for the highest possible price ASAP

Bought with Erin K. Jones • KW Metro Center







