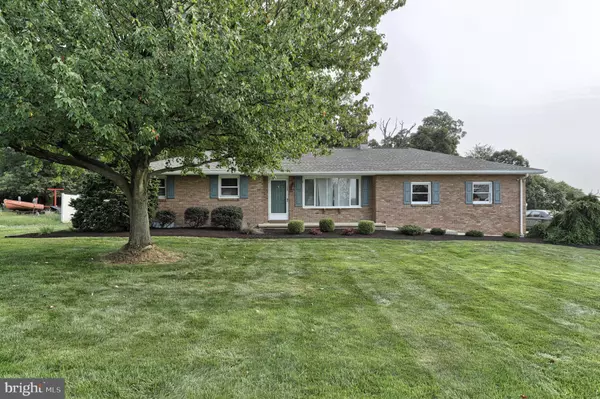$240,000
$239,900
For more information regarding the value of a property, please contact us for a free consultation.
108 MELANIE DR Fredericksburg, PA 17026
3 Beds
2 Baths
2,168 SqFt
Key Details
Sold Price $240,000
Property Type Single Family Home
Sub Type Detached
Listing Status Sold
Purchase Type For Sale
Square Footage 2,168 sqft
Price per Sqft $110
Subdivision Fredericksburg
MLS Listing ID PALN115774
Sold Date 11/02/20
Style Ranch/Rambler
Bedrooms 3
Full Baths 2
HOA Y/N N
Abv Grd Liv Area 1,084
Originating Board BRIGHT
Year Built 1976
Annual Tax Amount $2,678
Tax Year 2020
Lot Size 0.510 Acres
Acres 0.51
Lot Dimensions 110x200
Property Description
Ranch home situated on a 1/2 acre lot in a beautiful country setting with views of the Blue Mountains! As you pull into the driveway you'll be impressed with the curb appeal and solid brick exterior that has been well maintained. Step inside and be greeted by and open floor plan. Living room with hardwood floors. Kitchen offers an island with seating, corian countertops, tile backsplash, tile floor, recessed lighting and all appliances convey . Dining area right off the kitchen with sliding glass doors that lead you to the rear patio. 3 bedrooms and a full bath with double bowl vanity, complete the main floor. Finished basement was just completely remodeled with all the trendy finishes and provides an add'l 1,084 sq ft of living space, wood stove. bar area, another full bath with tiled shower and an outside entrance. .51 acre lot provides a spacious yard, beautiful views from the 16x18 brick patio, mature trees, wooded tree line to the rear of the property and a 10x12 shed for add'l storage. New roof in 2016. 2 car attached garage with laundry area. Central air. This home offers a 1 floor living and has been well cared for and is move-in ready! Call today to schedule your private showing. Close to major routes 22, 78, 81 and Fort Indiantown Gap.
Location
State PA
County Lebanon
Area Bethel Twp (13219)
Zoning RESIDENTIAL
Rooms
Other Rooms Living Room, Bedroom 2, Bedroom 3, Kitchen, Family Room, Basement, Bedroom 1, Full Bath
Basement Full, Fully Finished
Main Level Bedrooms 3
Interior
Interior Features Bar, Breakfast Area, Carpet, Ceiling Fan(s), Dining Area, Entry Level Bedroom, Floor Plan - Open, Kitchen - Eat-In, Kitchen - Island, Recessed Lighting, Tub Shower, Upgraded Countertops, Wood Floors, Wood Stove
Hot Water Electric
Heating Baseboard - Hot Water, Wood Burn Stove
Cooling Central A/C
Flooring Hardwood, Carpet
Equipment Built-In Microwave, Dishwasher, Oven/Range - Electric, Water Heater
Appliance Built-In Microwave, Dishwasher, Oven/Range - Electric, Water Heater
Heat Source Oil
Laundry Main Floor
Exterior
Exterior Feature Patio(s)
Garage Garage - Side Entry
Garage Spaces 2.0
Water Access N
Roof Type Architectural Shingle
Street Surface Paved
Accessibility None
Porch Patio(s)
Attached Garage 2
Total Parking Spaces 2
Garage Y
Building
Lot Description Front Yard, Landscaping, Level, Not In Development, Rear Yard, Road Frontage, SideYard(s)
Story 1
Foundation Block
Sewer Public Sewer
Water Public
Architectural Style Ranch/Rambler
Level or Stories 1
Additional Building Above Grade, Below Grade
New Construction N
Schools
Middle Schools Northern Lebanon
High Schools Northern Lebanon
School District Northern Lebanon
Others
Senior Community No
Tax ID 19-2330124-406794-0000
Ownership Fee Simple
SqFt Source Assessor
Acceptable Financing Cash, Conventional, FHA, USDA, VA
Listing Terms Cash, Conventional, FHA, USDA, VA
Financing Cash,Conventional,FHA,USDA,VA
Special Listing Condition Standard
Read Less
Want to know what your home might be worth? Contact us for a FREE valuation!

Our team is ready to help you sell your home for the highest possible price ASAP

Bought with Clifford Berger • Iron Valley Real Estate







