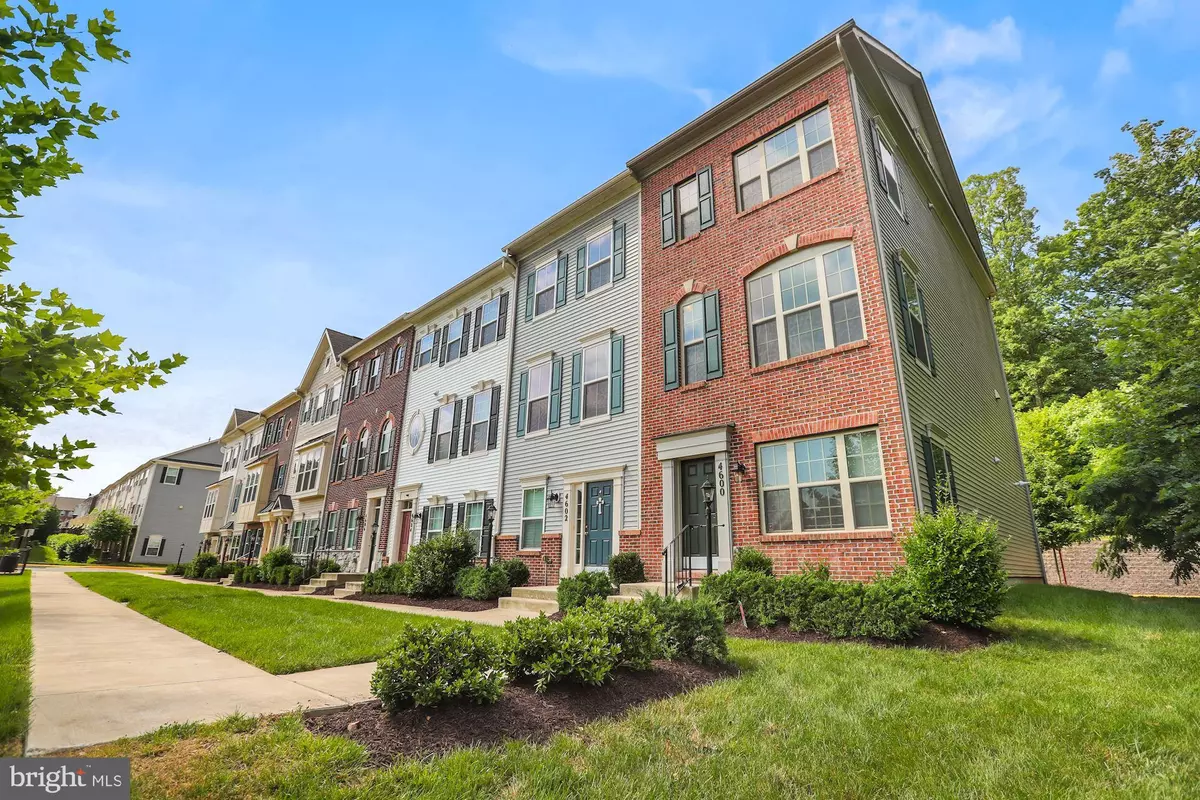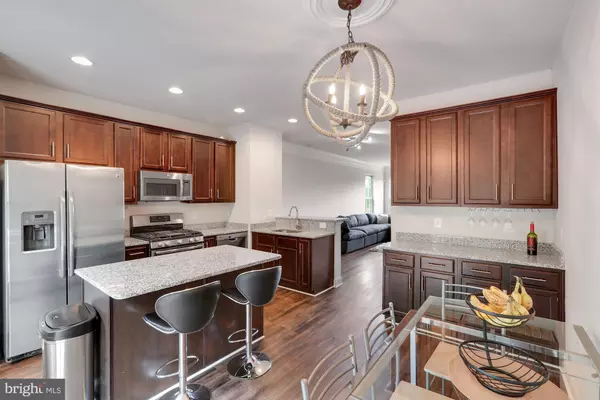$366,400
$344,900
6.2%For more information regarding the value of a property, please contact us for a free consultation.
4600 POTOMAC HIGHLANDS CIR Triangle, VA 22172
4 Beds
4 Baths
2,097 SqFt
Key Details
Sold Price $366,400
Property Type Condo
Sub Type Condo/Co-op
Listing Status Sold
Purchase Type For Sale
Square Footage 2,097 sqft
Price per Sqft $174
Subdivision Potomac Highlands
MLS Listing ID VAPW516854
Sold Date 07/28/21
Style Colonial
Bedrooms 4
Full Baths 3
Half Baths 1
Condo Fees $160/mo
HOA Fees $76/mo
HOA Y/N Y
Abv Grd Liv Area 2,097
Originating Board BRIGHT
Year Built 2016
Annual Tax Amount $3,742
Tax Year 2020
Property Description
Welcome Home! Luxury end unit , 4 level townhome with over 2,000 sq ft, HW floors, main level bedroom and bathroom, a total of 4.5 baths in fact! Huge Primary bedroom w/en suite, masterful craftsmanship, and every modern convenience was considered when building this top tier townhouse including location! Right outside of the Quantico base, the commute to work has never been easier! Every detail was considered to achieve unparalleled quality from the trex deck and crown moulding throughout to the beautiful hardwood flooring on the entire main living room/dining room level, not to mention the additional bump out of cabinets added to the dry bar area in the kitchen. Open concept living at it's finest with over 2, 000 sq feet of end unit luxury living! Built in blue tooth surround sound in living room, huge primary bedroom with his/her closets. 4th level loft area includes full bathroom w/dual vanities and can serve either as a 4th bedroom or spacious and bright office space- so many options! Attached 1 car garage with 1 car driveway, and an abundance of visitor parking just outside this end of row, end unit town home! Spectacular private deck off the kitchen outlooking the tree line is perfect for entertaining guests or having a quiet evening in with a spectacular sunset. Gorgeous community pool & tot lot just around the corner from your front door! 2 mins from Quantico Marine base, easy access to VRE and commuter lots. This home defines "location, location, location!!" You have arrived! Worth the wait- Welcome home!! (***Deadline to submit offers= 6 pm SUNDAY 6/27- UPDATED**, pre-inspections welcome).
Location
State VA
County Prince William
Zoning R16
Direction Southwest
Rooms
Other Rooms Living Room, Primary Bedroom, Bedroom 2, Bedroom 3, Bedroom 4, Kitchen, Laundry
Main Level Bedrooms 1
Interior
Hot Water Electric
Heating Forced Air
Cooling Central A/C
Fireplace N
Heat Source Natural Gas
Laundry Upper Floor, Dryer In Unit, Washer In Unit
Exterior
Exterior Feature Deck(s)
Garage Garage - Front Entry, Inside Access
Garage Spaces 2.0
Amenities Available Pool - Outdoor
Water Access N
View Street, Trees/Woods
Accessibility None
Porch Deck(s)
Attached Garage 1
Total Parking Spaces 2
Garage Y
Building
Story 3
Sewer Public Sewer
Water Public
Architectural Style Colonial
Level or Stories 3
Additional Building Above Grade, Below Grade
New Construction N
Schools
Elementary Schools Swans Creek
Middle Schools Graham Park
High Schools Forest Park
School District Prince William County Public Schools
Others
HOA Fee Include Snow Removal,Ext Bldg Maint,Reserve Funds,Management,Trash
Senior Community No
Tax ID 8188-47-7699.01
Ownership Condominium
Acceptable Financing Cash, Conventional, VA, VHDA
Listing Terms Cash, Conventional, VA, VHDA
Financing Cash,Conventional,VA,VHDA
Special Listing Condition Standard
Read Less
Want to know what your home might be worth? Contact us for a FREE valuation!

Our team is ready to help you sell your home for the highest possible price ASAP

Bought with Catherine Scroggie • Coldwell Banker Realty







