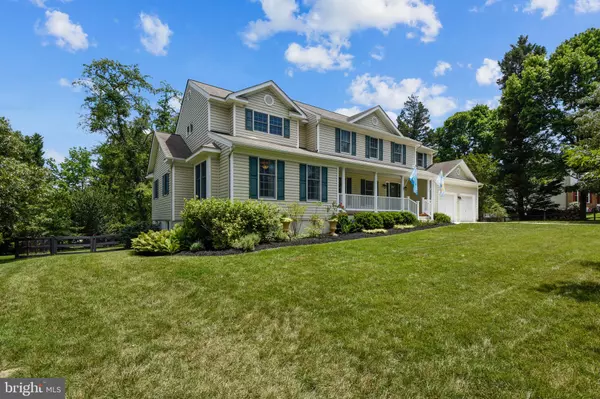$625,000
$599,900
4.2%For more information regarding the value of a property, please contact us for a free consultation.
8001 PONDEROSA DR Severn, MD 21144
5 Beds
4 Baths
3,131 SqFt
Key Details
Sold Price $625,000
Property Type Single Family Home
Sub Type Detached
Listing Status Sold
Purchase Type For Sale
Square Footage 3,131 sqft
Price per Sqft $199
Subdivision Strawberry Hills
MLS Listing ID MDAA440524
Sold Date 10/06/20
Style Colonial
Bedrooms 5
Full Baths 3
Half Baths 1
HOA Y/N N
Abv Grd Liv Area 3,131
Originating Board BRIGHT
Year Built 1983
Annual Tax Amount $5,191
Tax Year 2019
Lot Size 1.096 Acres
Acres 1.1
Property Description
OPEN HOUSE CANCELED!!!!! Amazing Colonial property surrounded by beautiful landscaping 1.096 acres. Three levels. 5 bedrooms, 3 Full Baths and 1 half bath. Above living area : 3,131 square feet . Two luxurious master bedrooms and bathrooms (upper and mail levels). Plenty upgrades throughout the property: Addition 2008 (Kempas Hardwood Flooring in first floor of addition, Front room of original house, and Dining Room of original house), Rear Parking Pads - 2008, Roof - addition and front 2008, Bryant AC/heat Unit - 2008, New double tank Septic System (Beale) - 2008, Paddock Fence extension - 2008, Driveway and front walk 2017, new carpet 2020 (upstairs) and much more. A traditional floor plan encompasses the main level living and dining room, kitchen, breakfast room featuring french door that lead to the deck and back yard, butlers pantry, family room and powder room. Enjoy family and friends gatherings in this beautiful home with plenty space. Oversized upstairs recreational room that can be use as a 6 bedroom. Enjoy quiet moments on the beautiful front porch. Huge back yard with a fire pit and plenty of space for entertainment or just relax with an amazing view of nature. No HOA fee. Perfect location 3 miles from National Security Agency (NSA). Defense Information Systems Agency (DISA), Defense Media Activity (DMA) and Department of Defense Cyber Command (DOD Cyber). Close to restaurants and different stores.
Location
State MD
County Anne Arundel
Zoning R2
Rooms
Basement Other
Main Level Bedrooms 1
Interior
Hot Water Electric
Heating Heat Pump(s)
Cooling Central A/C
Heat Source Central
Exterior
Garage Garage - Front Entry
Garage Spaces 4.0
Waterfront N
Water Access N
Accessibility Other
Attached Garage 2
Total Parking Spaces 4
Garage Y
Building
Story 3
Sewer Septic Exists
Water Well
Architectural Style Colonial
Level or Stories 3
Additional Building Above Grade, Below Grade
New Construction N
Schools
Elementary Schools Jessup
Middle Schools Meade
High Schools Meade
School District Anne Arundel County Public Schools
Others
Senior Community No
Tax ID 020478890035515
Ownership Fee Simple
SqFt Source Assessor
Special Listing Condition Standard
Read Less
Want to know what your home might be worth? Contact us for a FREE valuation!

Our team is ready to help you sell your home for the highest possible price ASAP

Bought with Lorrie A Pente • Keller Williams Integrity







