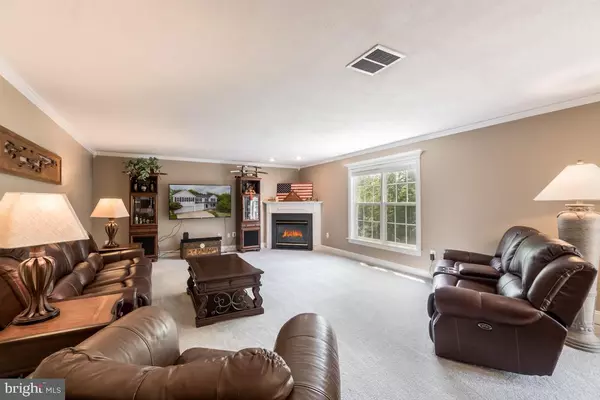$480,000
$459,900
4.4%For more information regarding the value of a property, please contact us for a free consultation.
83 RIPLEY RD Stafford, VA 22556
5 Beds
4 Baths
4,263 SqFt
Key Details
Sold Price $480,000
Property Type Single Family Home
Sub Type Detached
Listing Status Sold
Purchase Type For Sale
Square Footage 4,263 sqft
Price per Sqft $112
Subdivision Apple Grove
MLS Listing ID VAST224086
Sold Date 09/01/20
Style Colonial
Bedrooms 5
Full Baths 3
Half Baths 1
HOA Fees $53/qua
HOA Y/N Y
Abv Grd Liv Area 3,278
Originating Board BRIGHT
Year Built 2002
Annual Tax Amount $3,961
Tax Year 2019
Lot Size 0.260 Acres
Acres 0.26
Property Description
Beautiful colonial tucked away on a cul-de-sac lot backing to trees! 3 car garage, relaxing front porch, leading you into an open foyer with ceramic tile! Spacious kitchen with granite counters, tile backsplash, stainless appliances, built in microwave, gas stove, walk in pantry, large kitchen island and side by side refrigerator! Oversize family room with gas fireplace and mantle. Sliding glass door leading out to a relaxing deck backs to privacy! Upstairs boast an open loft area that can be used as a second family room, game room, office, playroom, or workout room. Master bedroom is HUGE with 2 ceilings fans, an oversized walk-in closet with shelving! The master bath has been updated with new vinyl flooring, new shower with ceramic tile, upgraded shower with state of the art shower head, dual vanity and separate stylish tub! Hall bath has been updated with new flooring, and vanity! All bedrooms are spacious and have walk-in closets, Fully finished basement with rec room, 5th bedroom with walk in closet and bathroom with ceramic tile. Basement walks out to a concrete patio. This home is very warm and taken well care of. Brand new carpet throughout, fresh paint, New high efficiency duel-fuel HVAC System - Jun 2019, New 50 year warranty architectural roof - Jan 2019, Deck resurfaced - Nov 2019, Master bath and closet full-gut remodel - completed Feb 2019, Hall bath basic remodel - Apr 2019, Laundry room remodel - Jun 2019, Full house repainted and baseboards upgraded - 2019-2020. Chair railing, wainscot, and recessed lighting throughout! Great location, so close to schools, 610, shopping, I-95. This is a must see home! Mountain View High school district!
Location
State VA
County Stafford
Zoning R2
Rooms
Other Rooms Living Room, Dining Room, Primary Bedroom, Bedroom 2, Bedroom 3, Bedroom 4, Bedroom 5, Family Room, Loft, Recreation Room
Basement Full, Connecting Stairway, Fully Finished, Outside Entrance, Rear Entrance, Walkout Level, Windows
Interior
Interior Features Carpet, Ceiling Fan(s), Chair Railings, Crown Moldings, Dining Area, Family Room Off Kitchen, Formal/Separate Dining Room, Kitchen - Island, Kitchen - Table Space, Primary Bath(s), Recessed Lighting, Upgraded Countertops, Wainscotting, Walk-in Closet(s)
Hot Water Electric
Heating Heat Pump(s)
Cooling Central A/C
Flooring Carpet, Ceramic Tile, Vinyl
Fireplaces Number 1
Fireplaces Type Corner, Fireplace - Glass Doors, Gas/Propane
Equipment Built-In Microwave, Dishwasher, Disposal, Icemaker, Refrigerator, Built-In Range
Fireplace Y
Appliance Built-In Microwave, Dishwasher, Disposal, Icemaker, Refrigerator, Built-In Range
Heat Source Electric, Propane - Leased
Exterior
Exterior Feature Deck(s), Patio(s), Porch(es)
Garage Garage - Front Entry, Garage Door Opener, Inside Access
Garage Spaces 3.0
Waterfront N
Water Access N
Roof Type Architectural Shingle
Accessibility None
Porch Deck(s), Patio(s), Porch(es)
Attached Garage 3
Total Parking Spaces 3
Garage Y
Building
Story 3
Sewer Public Sewer
Water Public
Architectural Style Colonial
Level or Stories 3
Additional Building Above Grade, Below Grade
Structure Type Dry Wall
New Construction N
Schools
Elementary Schools Rockhill
Middle Schools A.G. Wright
High Schools Mountain View
School District Stafford County Public Schools
Others
Senior Community No
Tax ID 19-M-3-A-170
Ownership Fee Simple
SqFt Source Assessor
Special Listing Condition Standard
Read Less
Want to know what your home might be worth? Contact us for a FREE valuation!

Our team is ready to help you sell your home for the highest possible price ASAP

Bought with Dilara Juliana-Daglar Wentz • KW United







