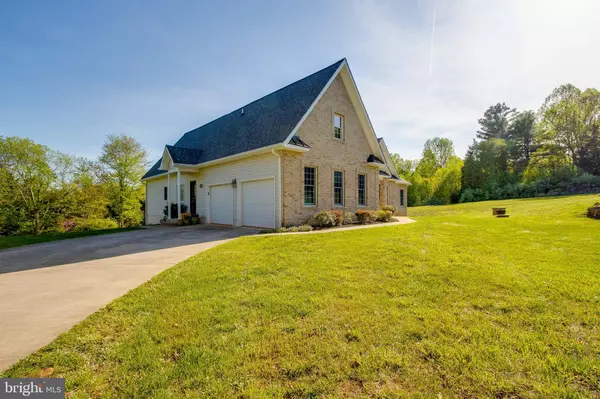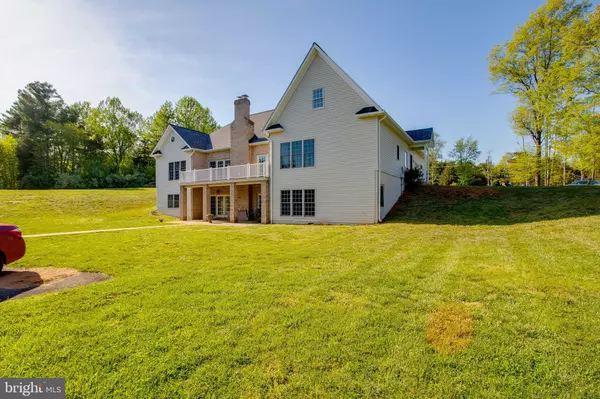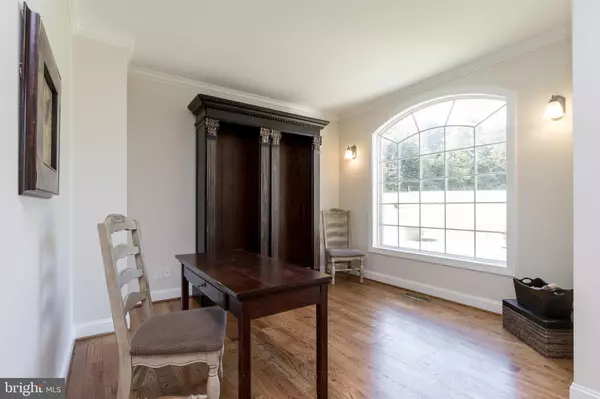$1,051,000
$959,000
9.6%For more information regarding the value of a property, please contact us for a free consultation.
9495 CAELAN WAY Broad Run, VA 20137
7 Beds
5 Baths
5,646 SqFt
Key Details
Sold Price $1,051,000
Property Type Single Family Home
Sub Type Detached
Listing Status Sold
Purchase Type For Sale
Square Footage 5,646 sqft
Price per Sqft $186
Subdivision Broad Run Estates
MLS Listing ID VAFQ170282
Sold Date 05/28/21
Style Traditional
Bedrooms 7
Full Baths 3
Half Baths 2
HOA Y/N N
Abv Grd Liv Area 3,143
Originating Board BRIGHT
Year Built 2012
Annual Tax Amount $6,983
Tax Year 2020
Lot Size 27.989 Acres
Acres 27.99
Property Description
This home is one to put on your list! 27.989 acres so close to commuting routes, yet tucked away in privacy. 3 levels of quality. 2 full gourmet kitchens. One on lower level along with large rec room, 2 additional bedrooms and full bath. LL doors to covered patio and additional parking plus detached 3 car garage. Main level with Primary Suite and walk in closet. 2 additional bedrooms with walk in closets and shared full bath. Dining and living room at front of home then large and open family room with fireplace. Main level laundry room and powder room. Walk out to the long deck from the family room. Upper level with 2 large rooms and powder room. Plenty of upgraded features in this custom built home. Travertine, Granite and Marble in Baths. 2 floor to ceiling brick wood burning fireplaces, Geothermal heating and cooling, On Demand hot water. No HOA! **Detached garage has 3 replacement doors scheduled to be installed **
Location
State VA
County Fauquier
Zoning RA/RC
Rooms
Other Rooms Living Room, Dining Room, Primary Bedroom, Bedroom 2, Bedroom 3, Bedroom 4, Bedroom 5, Kitchen, Family Room, Other, Recreation Room, Bedroom 6, Additional Bedroom
Basement Full, Fully Finished, Rear Entrance, Walkout Level, Windows
Main Level Bedrooms 3
Interior
Interior Features 2nd Kitchen, Breakfast Area, Carpet, Ceiling Fan(s), Crown Moldings, Dining Area, Entry Level Bedroom, Family Room Off Kitchen, Floor Plan - Traditional, Primary Bath(s), Recessed Lighting, Soaking Tub, Upgraded Countertops, Walk-in Closet(s), Wood Floors
Hot Water Electric, Tankless
Heating Forced Air, Heat Pump(s)
Cooling Ceiling Fan(s), Central A/C, Geothermal, Heat Pump(s)
Flooring Carpet, Ceramic Tile, Hardwood
Fireplaces Number 2
Equipment Built-In Microwave, Dishwasher, Disposal, Dryer, Extra Refrigerator/Freezer, Icemaker, Oven/Range - Electric, Refrigerator, Stainless Steel Appliances, Washer, Water Heater, Water Heater - Tankless
Appliance Built-In Microwave, Dishwasher, Disposal, Dryer, Extra Refrigerator/Freezer, Icemaker, Oven/Range - Electric, Refrigerator, Stainless Steel Appliances, Washer, Water Heater, Water Heater - Tankless
Heat Source Electric, Geo-thermal
Laundry Main Floor
Exterior
Exterior Feature Deck(s), Patio(s)
Parking Features Garage Door Opener, Garage - Side Entry
Garage Spaces 5.0
Water Access N
View Trees/Woods
Street Surface Paved
Accessibility Level Entry - Main
Porch Deck(s), Patio(s)
Road Frontage Private
Attached Garage 2
Total Parking Spaces 5
Garage Y
Building
Lot Description Backs to Trees, Front Yard, No Thru Street, Private
Story 3
Sewer Septic < # of BR
Water Well
Architectural Style Traditional
Level or Stories 3
Additional Building Above Grade, Below Grade
Structure Type 9'+ Ceilings
New Construction N
Schools
Elementary Schools W. G. Coleman/C. Thompson
Middle Schools Marshall
High Schools Kettle Run
School District Fauquier County Public Schools
Others
Senior Community No
Tax ID 7907-51-7378
Ownership Fee Simple
SqFt Source Assessor
Acceptable Financing Conventional, Cash
Listing Terms Conventional, Cash
Financing Conventional,Cash
Special Listing Condition Standard
Read Less
Want to know what your home might be worth? Contact us for a FREE valuation!

Our team is ready to help you sell your home for the highest possible price ASAP

Bought with Mary Ann Bendinelli • Weichert, REALTORS







