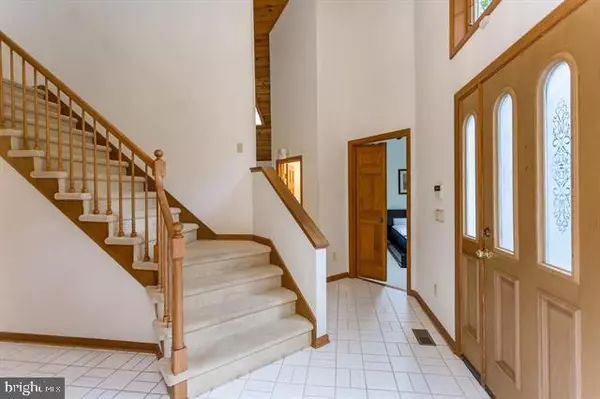$499,900
$499,900
For more information regarding the value of a property, please contact us for a free consultation.
2484 MOUNTAIN DR Mcgaheysville, VA 22840
4 Beds
4 Baths
3,993 SqFt
Key Details
Sold Price $499,900
Property Type Single Family Home
Sub Type Detached
Listing Status Sold
Purchase Type For Sale
Square Footage 3,993 sqft
Price per Sqft $125
Subdivision Massanutten Development
MLS Listing ID VARO2000012
Sold Date 09/10/21
Style Contemporary
Bedrooms 4
Full Baths 3
Half Baths 1
HOA Fees $69/mo
HOA Y/N Y
Abv Grd Liv Area 2,253
Originating Board BRIGHT
Year Built 1990
Annual Tax Amount $2,450
Tax Year 2021
Lot Size 10,890 Sqft
Acres 0.25
Property Description
Wonderful flow through this contemporary Resort retreat home! Ample room for entertaining in this spectacular open floor plan. Featuring high ceilings, wood trim and top notch quality craftmanship. Upon first entry in the tiled foyer you are greeted by a Great room with wood burning fireplace, vaulted ceilings covered in tongue and groove wood ,skylights & wet bar adjacent to the main floor home office/study or 5th bedroom. Dinning area adjoins the Chefs kitchen with double ovens, cook top & breakfast bar and large pantry and new refrigerator. Spacious master suite with a large sitting area, whirlpool tub, walk in shower and wood sauna! Separate closets and dressing area complete the oversized Master
bedroom that is fit for a King! Lower level offers an additional bedroom & bath , tiled shower with multiple focus shower heads. Large rec room with pool table and private in Home Gym. Additional wood burning fireplace in basement. Superb storage & closets throughout the home
Location
State VA
County Rockingham
Zoning R4
Rooms
Other Rooms Additional Bedroom
Basement Fully Finished
Main Level Bedrooms 2
Interior
Interior Features Sauna, WhirlPool/HotTub, Ceiling Fan(s), Floor Plan - Open
Hot Water Electric
Heating Heat Pump(s)
Cooling Heat Pump(s)
Flooring Hardwood, Carpet, Ceramic Tile
Fireplaces Number 2
Equipment Refrigerator, Cooktop, Oven - Wall, Dishwasher, Disposal
Fireplace Y
Appliance Refrigerator, Cooktop, Oven - Wall, Dishwasher, Disposal
Heat Source Electric
Exterior
Garage Garage - Front Entry
Garage Spaces 2.0
Water Access N
Roof Type Architectural Shingle
Accessibility Level Entry - Main
Attached Garage 2
Total Parking Spaces 2
Garage Y
Building
Story 2
Sewer Private Sewer
Water Private/Community Water
Architectural Style Contemporary
Level or Stories 2
Additional Building Above Grade, Below Grade
New Construction N
Schools
Elementary Schools Mcgaheysville
Middle Schools Elkton
High Schools East Rockingham
School District Rockingham County Public Schools
Others
Pets Allowed Y
HOA Fee Include Common Area Maintenance,Pool(s),Road Maintenance,Snow Removal
Senior Community No
Tax ID 128C1-(1)- L405
Ownership Fee Simple
SqFt Source Assessor
Acceptable Financing Conventional, FHA, VA
Horse Property N
Listing Terms Conventional, FHA, VA
Financing Conventional,FHA,VA
Special Listing Condition Standard
Pets Description No Pet Restrictions
Read Less
Want to know what your home might be worth? Contact us for a FREE valuation!

Our team is ready to help you sell your home for the highest possible price ASAP

Bought with Joanne Smith-Knauf • Valley Realty Associates







