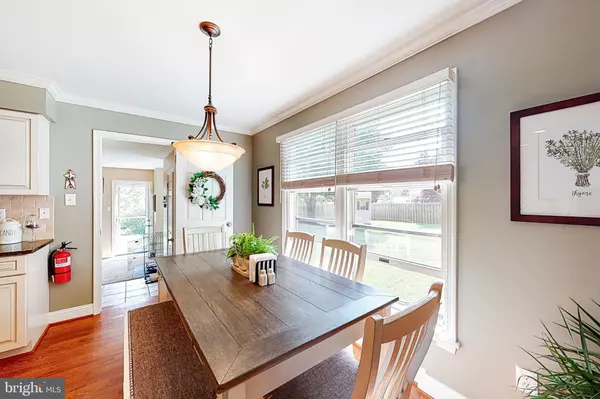$420,000
$420,000
For more information regarding the value of a property, please contact us for a free consultation.
121 HICKORY LN Medford, NJ 08055
4 Beds
3 Baths
2,773 SqFt
Key Details
Sold Price $420,000
Property Type Single Family Home
Sub Type Detached
Listing Status Sold
Purchase Type For Sale
Square Footage 2,773 sqft
Price per Sqft $151
Subdivision Woodridge
MLS Listing ID NJBL379722
Sold Date 12/10/20
Style Colonial
Bedrooms 4
Full Baths 2
Half Baths 1
HOA Y/N N
Abv Grd Liv Area 2,773
Originating Board BRIGHT
Year Built 1984
Annual Tax Amount $10,179
Tax Year 2020
Lot Size 0.280 Acres
Acres 0.28
Lot Dimensions 0.00 x 0.00
Property Description
Nestled in a quiet, manicured community is a picture-perfect home. From the professional landscaped property to the upgrades throughout this homeyou know you have found your new home! A pretty paver walkway leads to the covered front porch. This beautifully maintained center hall colonial is graced with a neutral dcor and large rooms. Holiday meals and dinner parties are a pleasure in the formal dining room. The crown molding and chair molding with shadowbox detail are the perfect backdrop for elegant entertaining. The kitchen will delight the chef in your family! Top quality dove white cabinetry with dovetail drawers are some of the features of the kitchen. The pantry boasts pullout shelves for easy access to everything (I love this feature)! The tile backsplash, dual-fuel range, wood floor and Quartz counters complete the most popular room in the home. Keep the cook company at the center island. Enjoy your first cup of coffee in the sundrenched breakfast room while appreciating lush view of the backyard. Directly off the kitchen is a bonus room that is convenient to use as an office, a home gymwhatever your needs. The kitchen is open to the spacious family room. This room manages to be spectacular but still cozy! The family room offers a beamed ceiling with recessed lighting, wood floors, and oversized French doors leading to the deck and the backyard. On chilly nights curl up by the white-washed brick fireplace with new premium multi-function direct-vent gas insert, custom cherry cabinetry and built-in speakersEnjoy the good life! There is even a clever nook that is a great spot for a desk. The second-floor master suite has wood floors, crown molding a large walk-in closet and a renovated master bathroom with heated marble floors. The additional bedrooms are roomy with generous closets. The hall bath has also been completely renovated with beadboard wainscoting, crown molding and marble tub surround. Additional features include Andersen windows, architectural shingle roof, laundry area with shelving, 6-panel interior doors, 5 inch high baseboard, large storage shed in the backyard, side-turned two car garage with built-in storage, lawn irrigation system and so much more! This amazing home is conveniently locatedwalking distance to Freedom Park and downtown Medford where you can enjoy community events, fireworks, and festivals. This home is an easy commute to nearby shopping, fabulous restaurants and great for commuters with access to public transportation. Check out the highly rated Medford Township schools!
Location
State NJ
County Burlington
Area Medford Twp (20320)
Zoning GMS
Rooms
Other Rooms Living Room, Dining Room, Primary Bedroom, Bedroom 2, Bedroom 3, Bedroom 4, Kitchen, Family Room
Interior
Hot Water Natural Gas
Heating Central, Forced Air
Cooling Central A/C, Ceiling Fan(s)
Heat Source Natural Gas
Exterior
Exterior Feature Deck(s)
Garage Built In, Garage - Side Entry, Inside Access
Garage Spaces 2.0
Waterfront N
Water Access N
Accessibility None
Porch Deck(s)
Attached Garage 2
Total Parking Spaces 2
Garage Y
Building
Story 2
Foundation Crawl Space
Sewer Public Sewer
Water Public
Architectural Style Colonial
Level or Stories 2
Additional Building Above Grade, Below Grade
New Construction N
Schools
Middle Schools Medford Township Memorial
High Schools Lenape H.S.
School District Medford Township Public Schools
Others
Senior Community No
Tax ID 20-00906 03-00021
Ownership Fee Simple
SqFt Source Assessor
Special Listing Condition Standard
Read Less
Want to know what your home might be worth? Contact us for a FREE valuation!

Our team is ready to help you sell your home for the highest possible price ASAP

Bought with Stephen J Pestridge • Keller Williams Realty - Cherry Hill







