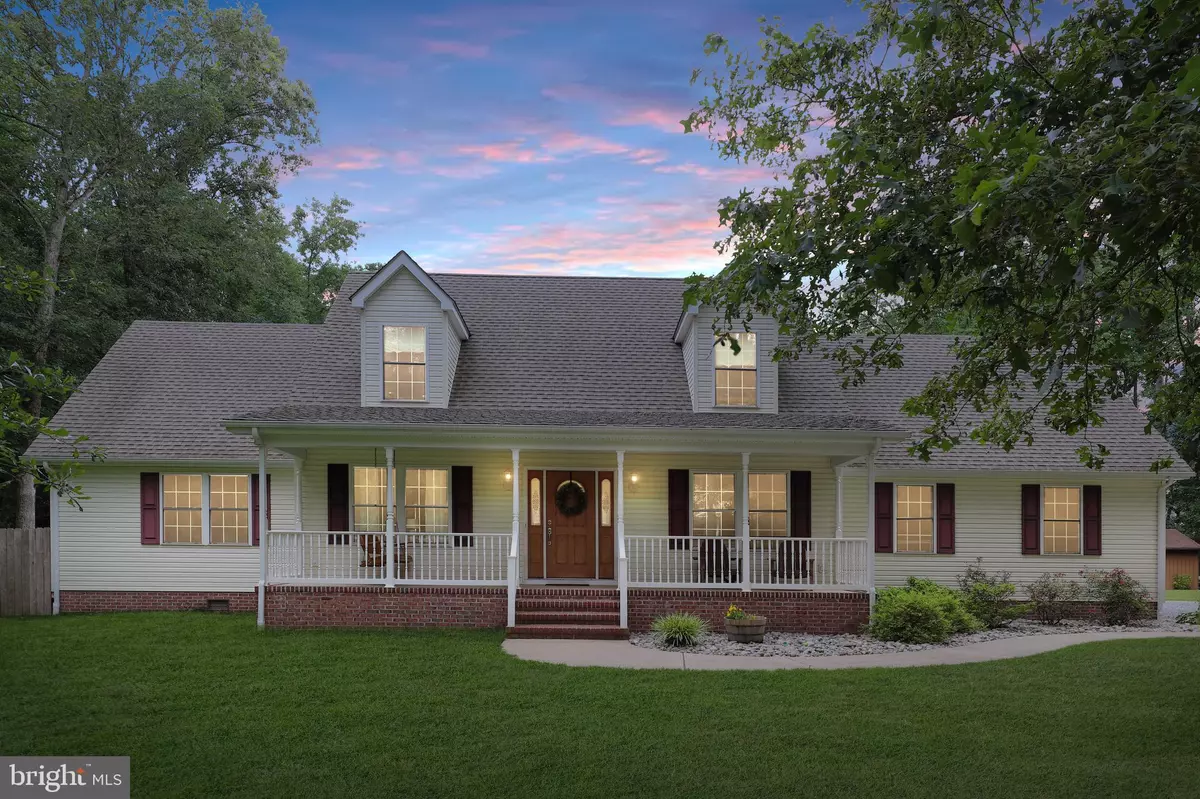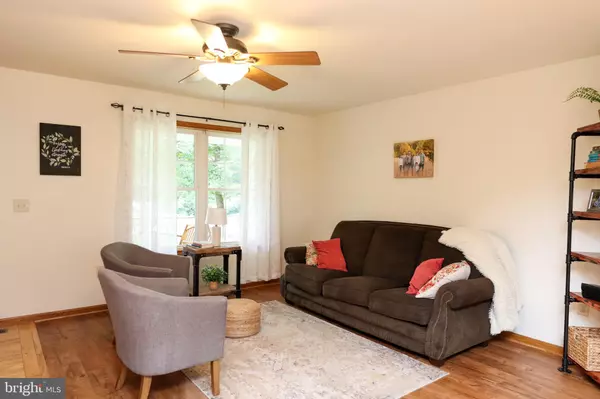$375,000
$380,000
1.3%For more information regarding the value of a property, please contact us for a free consultation.
6156 NEWTON WAY Bridgeville, DE 19933
4 Beds
3 Baths
2,894 SqFt
Key Details
Sold Price $375,000
Property Type Single Family Home
Sub Type Detached
Listing Status Sold
Purchase Type For Sale
Square Footage 2,894 sqft
Price per Sqft $129
Subdivision Newton Woods
MLS Listing ID DESU2003408
Sold Date 10/04/21
Style Cape Cod
Bedrooms 4
Full Baths 2
Half Baths 1
HOA Fees $5/ann
HOA Y/N Y
Abv Grd Liv Area 2,894
Originating Board BRIGHT
Year Built 2006
Annual Tax Amount $1,431
Tax Year 2021
Lot Size 0.640 Acres
Acres 0.64
Lot Dimensions 302.00 x 167.00 IR
Property Description
Welcome to Newton Woods - a small, quiet neighborhood located just off Rt. 13 in Bridgeville for easy access to Rt. 404. This large Cape Cod home is situated on nearly 3/4 of an acre corner lot with an attached two car side entry garage, covered front porch, back patio and a 16x32 metal outbuilding with garage door perfect for storage or a hobby shop. This home boasts approximately 2,800 sq. ft. of living space with an entry-level primary suite that includes a walk in closet as well as a separate tub and shower stall. The kitchen opens to the dining area and front living room. The first floor also includes an office space, currently used as a bedroom, and half bathroom with laundry closet. The second floor hosts a loft area perfect for a hang out/rec space for kids, three bedrooms, a full bathroom and a bonus room. Come & tour this home today!
Location
State DE
County Sussex
Area Northwest Fork Hundred (31012)
Zoning AR-1
Rooms
Other Rooms Living Room, Dining Room, Primary Bedroom, Bedroom 2, Bedroom 3, Bedroom 4, Kitchen, Loft, Office, Bonus Room, Primary Bathroom, Full Bath, Half Bath
Main Level Bedrooms 1
Interior
Interior Features Attic, Carpet, Ceiling Fan(s), Dining Area, Entry Level Bedroom, Pantry, Primary Bath(s), Soaking Tub, Stall Shower, Store/Office, Tub Shower, Walk-in Closet(s), Wood Floors
Hot Water Propane
Heating Forced Air, Heat Pump - Electric BackUp
Cooling Central A/C
Flooring Hardwood, Carpet, Laminated
Equipment Oven/Range - Electric, Range Hood, Refrigerator, Dishwasher, Microwave, Water Heater
Window Features Screens
Appliance Oven/Range - Electric, Range Hood, Refrigerator, Dishwasher, Microwave, Water Heater
Heat Source Electric
Laundry Hookup
Exterior
Exterior Feature Porch(es), Patio(s)
Garage Garage - Side Entry, Garage Door Opener
Garage Spaces 2.0
Water Access N
Accessibility 2+ Access Exits
Porch Porch(es), Patio(s)
Attached Garage 2
Total Parking Spaces 2
Garage Y
Building
Story 2
Foundation Block, Crawl Space
Sewer Other
Water Well
Architectural Style Cape Cod
Level or Stories 2
Additional Building Above Grade, Below Grade
New Construction N
Schools
School District Woodbridge
Others
Senior Community No
Tax ID 530-17.00-27.00
Ownership Fee Simple
SqFt Source Assessor
Security Features Carbon Monoxide Detector(s),Smoke Detector
Acceptable Financing Cash, Conventional, FHA, VA
Listing Terms Cash, Conventional, FHA, VA
Financing Cash,Conventional,FHA,VA
Special Listing Condition Standard
Read Less
Want to know what your home might be worth? Contact us for a FREE valuation!

Our team is ready to help you sell your home for the highest possible price ASAP

Bought with TINA MOORE • The Real Estate Market







