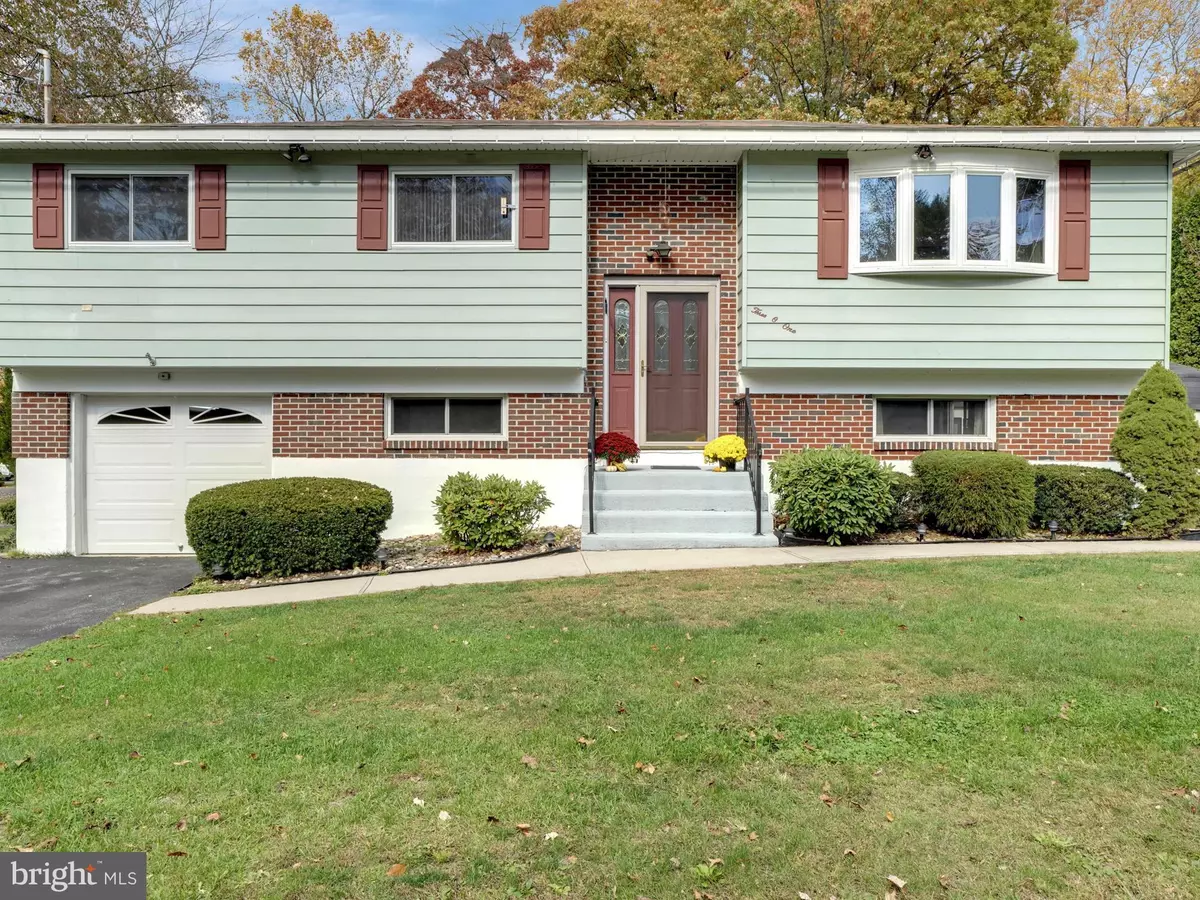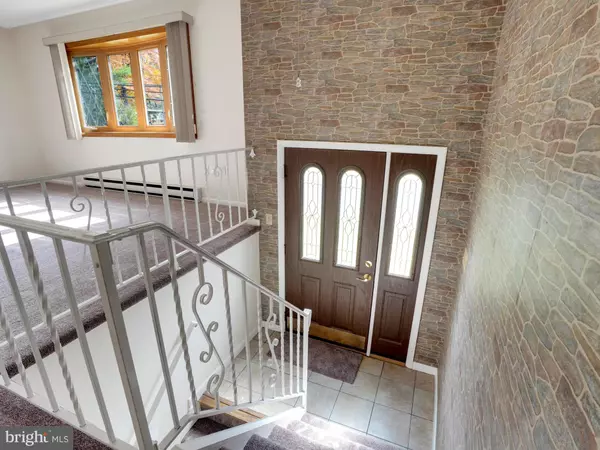$203,000
$190,000
6.8%For more information regarding the value of a property, please contact us for a free consultation.
243 MAPLE BOULEVARD Orwigsburg, PA 17961
4 Beds
2 Baths
1,647 SqFt
Key Details
Sold Price $203,000
Property Type Single Family Home
Sub Type Detached
Listing Status Sold
Purchase Type For Sale
Square Footage 1,647 sqft
Price per Sqft $123
Subdivision Deer Lake
MLS Listing ID PASK132856
Sold Date 11/25/20
Style Bi-level
Bedrooms 4
Full Baths 1
Half Baths 1
HOA Y/N N
Abv Grd Liv Area 1,647
Originating Board BRIGHT
Year Built 1971
Annual Tax Amount $2,664
Tax Year 2020
Lot Size 0.420 Acres
Acres 0.42
Lot Dimensions 150.00 x 120.00
Property Description
Located in Deer Lake, this well-maintained 4-bedroom 1.5 bath Bi-Level is ready to be your home. The main level has an open living room / dining room that leads into the kitchen. The updated kitchen is complete with 36-handles, stainless steel appliances, heated tile floors and a Corian countertop. Relax with your family and friends in the living room with new carpet, fresh paint, and natural light from the bay window. The remainder of the main floor includes 3 freshly painted bedrooms and a full bathroom. The primary bedroom includes a cedar closet. The full bathroom features heated tile floors and a laundry chute. The lower level includes a large rec room with an impressive floor to ceiling brick fireplace with a propane insert and access to the patio and backyard! There is also a 4th bedroom, half bath and laundry room in the lower level, as well as access to the garage. Plenty of room for parking with the 1-car garage, driveway, carport, and additional parking in the rear. The spacious backyard is flat and provides ample space for entertaining. The property also has central air conditioning and a central vacuum. 2 Sheds out back for storage. Blue Mountain School District. Call today for your private showing!
Location
State PA
County Schuylkill
Area Deer Lake Boro (13342)
Zoning RESIDENTIAL
Rooms
Other Rooms Living Room, Dining Room, Bedroom 2, Bedroom 3, Bedroom 4, Kitchen, Bedroom 1, Laundry, Recreation Room, Full Bath, Half Bath
Basement Full, Fully Finished, Outside Entrance
Main Level Bedrooms 3
Interior
Interior Features Central Vacuum, Laundry Chute, Cedar Closet(s)
Hot Water Electric
Heating Baseboard - Electric
Cooling Central A/C
Fireplaces Number 1
Fireplaces Type Gas/Propane
Equipment Built-In Microwave, Central Vacuum, Dishwasher, Stainless Steel Appliances, Disposal
Fireplace Y
Appliance Built-In Microwave, Central Vacuum, Dishwasher, Stainless Steel Appliances, Disposal
Heat Source Electric
Laundry Lower Floor
Exterior
Exterior Feature Patio(s)
Garage Basement Garage
Garage Spaces 6.0
Carport Spaces 1
Water Access N
Accessibility None
Porch Patio(s)
Attached Garage 1
Total Parking Spaces 6
Garage Y
Building
Lot Description Additional Lot(s), Level
Story 2
Sewer Public Sewer
Water Public
Architectural Style Bi-level
Level or Stories 2
Additional Building Above Grade, Below Grade
New Construction N
Schools
School District Blue Mountain
Others
Senior Community No
Tax ID 42-03-0083.000
Ownership Fee Simple
SqFt Source Estimated
Acceptable Financing Cash, Conventional, FHA, VA
Listing Terms Cash, Conventional, FHA, VA
Financing Cash,Conventional,FHA,VA
Special Listing Condition Standard
Read Less
Want to know what your home might be worth? Contact us for a FREE valuation!

Our team is ready to help you sell your home for the highest possible price ASAP

Bought with Justin Watson • Century 21 Gold







