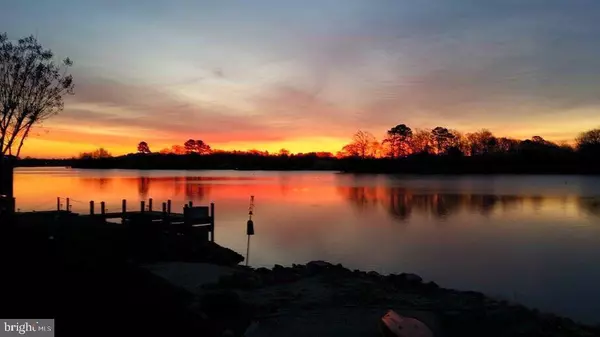$440,000
$447,900
1.8%For more information regarding the value of a property, please contact us for a free consultation.
30891 ELM DR Lewes, DE 19958
3 Beds
3 Baths
1,640 SqFt
Key Details
Sold Price $440,000
Property Type Single Family Home
Sub Type Detached
Listing Status Sold
Purchase Type For Sale
Square Footage 1,640 sqft
Price per Sqft $268
Subdivision Edgewater Estates
MLS Listing ID DESU2006598
Sold Date 01/13/22
Style Ranch/Rambler
Bedrooms 3
Full Baths 2
Half Baths 1
HOA Fees $4/ann
HOA Y/N Y
Abv Grd Liv Area 1,640
Originating Board BRIGHT
Year Built 1992
Annual Tax Amount $1,057
Tax Year 2021
Lot Size 0.480 Acres
Acres 0.48
Lot Dimensions 105.00 x 200.00
Property Description
Charming ranch home in the desirable Waterfront community of Edgewater Estates minutes to downtown Lewes! Do you love being near the water and are you looking to be in a community with water access close to Lewes, Rehoboth, and easy access to Route 1? Served by state maintained roads, county sewer, and the Cape Henlopen School District. This ranch home features 3 bedrooms, 2 full bathrooms, a half bathroom, office, attached 2 car garage, a deck overlooking the peaceful half-acre yard. You will love the many thoughtful design details like the wood-burning fireplace with stone mantle, split floorplan, skylight, kitchen with breakfast bar and propane stove, and all lots of natural light throughout the home. Roof new in 2019, Heat pump 2015, water heater about 2019. Bring your boat, kayak, paddleboard! The community of Edgewater Estates offers a community boat ramp with access to Red Mill Pond-one of the largest freshwater ponds in the state of Delaware at 150 acres, water depth from 6 to 7 feet, and abundance of freshwater fish and other wildlife.
Location
State DE
County Sussex
Area Lewes Rehoboth Hundred (31009)
Zoning AR-2
Rooms
Main Level Bedrooms 3
Interior
Interior Features Ceiling Fan(s), Combination Kitchen/Dining, Breakfast Area, Entry Level Bedroom, Family Room Off Kitchen, Floor Plan - Traditional, Skylight(s)
Hot Water Electric
Heating Heat Pump(s)
Cooling Central A/C
Fireplaces Number 1
Fireplaces Type Stone
Equipment Water Heater, Refrigerator, Oven/Range - Gas
Fireplace Y
Window Features Sliding,Skylights
Appliance Water Heater, Refrigerator, Oven/Range - Gas
Heat Source Electric
Exterior
Exterior Feature Deck(s)
Parking Features Additional Storage Area, Garage - Side Entry, Garage Door Opener, Inside Access
Garage Spaces 2.0
Water Access Y
Water Access Desc Private Access,Personal Watercraft (PWC),Fishing Allowed,Canoe/Kayak,Boat - Powered
View Garden/Lawn
Roof Type Asphalt
Accessibility Low Pile Carpeting, Mobility Improvements, No Stairs, Ramp - Main Level
Porch Deck(s)
Attached Garage 2
Total Parking Spaces 2
Garage Y
Building
Lot Description Corner, Rear Yard, SideYard(s)
Story 1
Foundation Crawl Space
Sewer Public Sewer
Water Well
Architectural Style Ranch/Rambler
Level or Stories 1
Additional Building Above Grade, Below Grade
New Construction N
Schools
School District Cape Henlopen
Others
Senior Community No
Tax ID 334-05.00-512.00
Ownership Fee Simple
SqFt Source Assessor
Acceptable Financing Cash, Conventional, VA
Listing Terms Cash, Conventional, VA
Financing Cash,Conventional,VA
Special Listing Condition Standard
Read Less
Want to know what your home might be worth? Contact us for a FREE valuation!

Our team is ready to help you sell your home for the highest possible price ASAP

Bought with ROB BURTON • RE/MAX Realty Group Rehoboth







