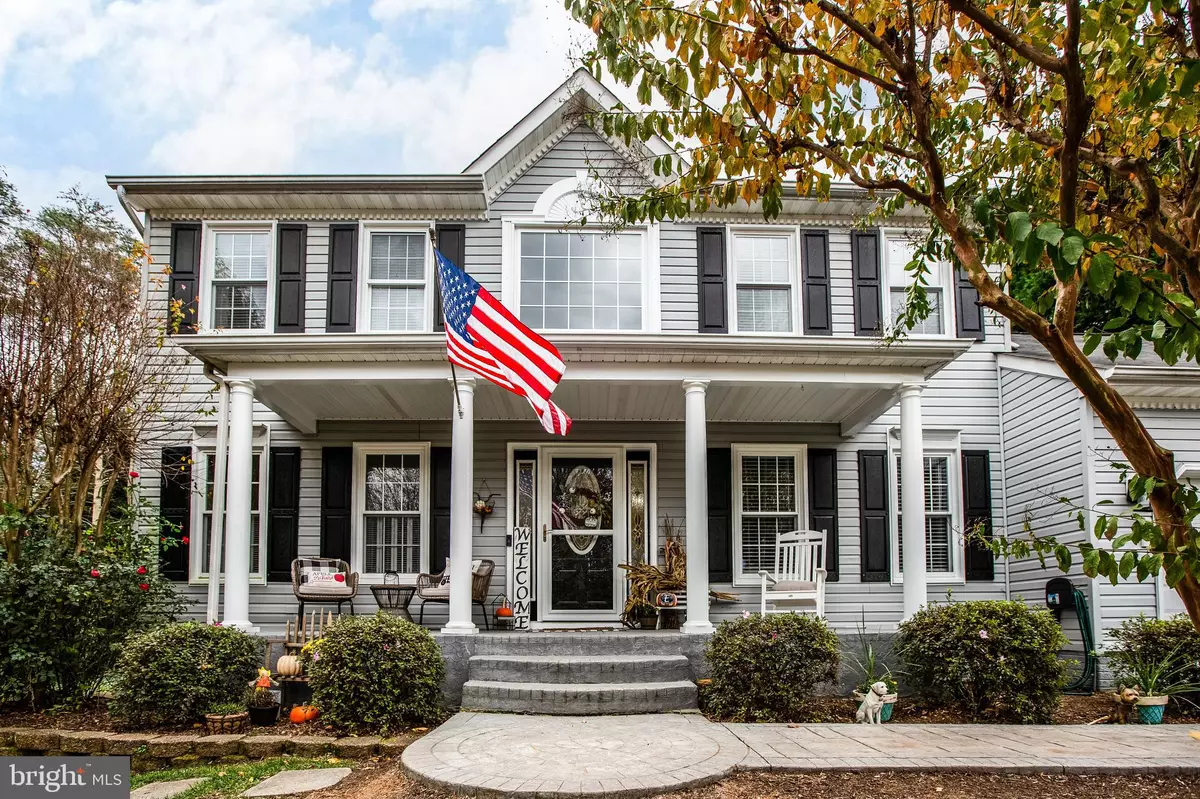$440,000
$429,900
2.3%For more information regarding the value of a property, please contact us for a free consultation.
6117 W MELODY CT Fredericksburg, VA 22407
5 Beds
4 Baths
3,724 SqFt
Key Details
Sold Price $440,000
Property Type Single Family Home
Sub Type Detached
Listing Status Sold
Purchase Type For Sale
Square Footage 3,724 sqft
Price per Sqft $118
Subdivision Fox Point
MLS Listing ID VASP227102
Sold Date 01/07/21
Style Colonial
Bedrooms 5
Full Baths 3
Half Baths 1
HOA Fees $53/qua
HOA Y/N Y
Abv Grd Liv Area 2,406
Originating Board BRIGHT
Year Built 2000
Annual Tax Amount $2,873
Tax Year 2020
Lot Size 0.308 Acres
Acres 0.31
Property Description
Pride of ownership astounds in this beautifully maintained 3 level home situated on a private cul de sac. Stunning landscape and decorative stamped concrete greets you as you walk up to the front porch. Step into the 2 story foyer with an abundance of natural light and gleaming hardwood floors that flow into the formal living and dining room separated by decorative columns. Work from home in the private home office with glass French doors situated off the foyer. The updated kitchen is a chef's delight with an abundance of counter space, stainless steel appliances, plenty of cabinets for ample storage and a large center island to gather around. The step down family room extends off the kitchen with vaulted ceilings and a gas fireplace to keep warm during those chilly winter nights. Upstairs holds a spacious master bedroom with walk in closet and a stunning master bath with dual sinks, jacuzzi tub and separate shower. 2 more bedrooms and a full bath complete the upstairs. The basement is a perfect retreat area with a roomy recreation room along with a beautiful kitchen with a butcherblock countertop. There is even more room to spread out with a 4th bedroom and a possible 5th bedroom (NTC) and a full bath rounding out the basement . Entertain out on the back deck overlooking the tranquil back yard with a sun setter awning and a fenced in area perfect for the pets. Recent upgrades: New windows and doors, new HVAC system, smart thermostat, new deck boards, new carpet and new side mount garage door opener
Location
State VA
County Spotsylvania
Zoning RU
Rooms
Basement Walkout Level
Interior
Interior Features 2nd Kitchen
Hot Water Natural Gas
Heating Forced Air
Cooling Central A/C
Flooring Carpet, Ceramic Tile, Hardwood
Fireplaces Number 1
Equipment Dryer, Washer, Refrigerator, Stove
Fireplace Y
Appliance Dryer, Washer, Refrigerator, Stove
Heat Source Natural Gas
Exterior
Garage Garage - Front Entry
Garage Spaces 2.0
Waterfront N
Water Access N
Roof Type Asphalt
Accessibility None
Attached Garage 2
Total Parking Spaces 2
Garage Y
Building
Story 3
Sewer Public Sewer
Water Public
Architectural Style Colonial
Level or Stories 3
Additional Building Above Grade, Below Grade
Structure Type Dry Wall
New Construction N
Schools
Elementary Schools Courtland
Middle Schools Spotsylvania
High Schools Courtland
School District Spotsylvania County Public Schools
Others
Senior Community No
Tax ID 34G18-495-
Ownership Fee Simple
SqFt Source Assessor
Special Listing Condition Standard
Read Less
Want to know what your home might be worth? Contact us for a FREE valuation!

Our team is ready to help you sell your home for the highest possible price ASAP

Bought with Stefan A Scholz • Samson Properties







