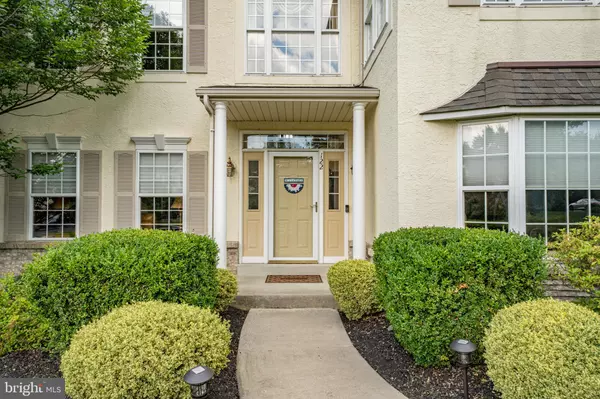$815,000
$824,900
1.2%For more information regarding the value of a property, please contact us for a free consultation.
122 STATESMAN RD Chalfont, PA 18914
4 Beds
4 Baths
4,770 SqFt
Key Details
Sold Price $815,000
Property Type Single Family Home
Sub Type Detached
Listing Status Sold
Purchase Type For Sale
Square Footage 4,770 sqft
Price per Sqft $170
Subdivision Warrington Lea
MLS Listing ID PABU2005230
Sold Date 10/22/21
Style Colonial
Bedrooms 4
Full Baths 3
Half Baths 1
HOA Y/N N
Abv Grd Liv Area 3,720
Originating Board BRIGHT
Year Built 2003
Annual Tax Amount $11,044
Tax Year 2021
Lot Size 0.310 Acres
Acres 0.31
Lot Dimensions 100.00 x 135.00
Property Description
Located in the highly sought after Warrington Lea community built by David Cutler Group, this Devon II Floor plan features many upgrades and improvements. This beautiful 4 bedroom, 3.5 bath colonial-style home highlights a finished walkout basement and a wrap-around deck and patio. The home has been lovingly maintained by the original owners since 2003 and has much to offer starting with its location in a fabulous neighborhood and award winning Central Bucks School District.
The modernized kitchen, with stainless steel appliances, granite countertops and a center island opens to the breakfast area and great room with gas fireplace and two large arched windows providing an abundance of light making it a favorite entertainment space any time. The flow naturally extends to the outside living space with a huge wrap-around deck, stamped concrete patio and hot tub. The remainder of the first floor includes a formal living and dining room, a cozy den/office, powder room, mud/laundry room, and a two car garage. The garage is a handyman’s dream with an efficiently designed workbench and extensive cabinetry for storage. The two story foyer welcomes in natural light that illuminates the hard wood floors. Continuing upstairs, there are three bedrooms with large closets and ceiling fans. The master suite is large enough to fit a king bed and features a sitting room, large walk-in closet, master bath with soaking tub, shower, dual vanity, linen closet and toilet room. The finished basement contains an exercise room, private office, kitchenette with bar, full bath, surround sound entertainment/family room area, a billiards table, plenty of storage space and walkout access to the 7-person hot tub and fire pit.
The beautiful mature landscaping accentuates the home's welcoming feel in both the front and back of the property. The oversized wrap-around deck includes a gazebo and a natural gas line for grilling. The patio under the deck includes a rain protection ceiling draining system and outdoor speakers. A 10’x12’ shed adjacent to the patio provides plenty of storage for garden/lawn tools.
Don’t miss your opportunity to capitalize on this move-in ready, gorgeous home within close proximity to shopping, restaurants, entertainment and major roads.
*Listing agent is related to owner.*
Location
State PA
County Bucks
Area Warrington Twp (10150)
Zoning RA
Rooms
Basement Full, Fully Finished, Heated, Improved, Outside Entrance, Sump Pump, Walkout Level, Windows
Interior
Interior Features Ceiling Fan(s), Chair Railings, Crown Moldings, Dining Area, Kitchen - Island, Pantry, Recessed Lighting, Soaking Tub, Upgraded Countertops, Wood Floors
Hot Water Natural Gas
Heating Central, Forced Air
Cooling Central A/C
Flooring Carpet, Hardwood, Tile/Brick
Fireplaces Number 1
Fireplaces Type Fireplace - Glass Doors, Gas/Propane
Equipment Built-In Microwave, Built-In Range, Dishwasher, Disposal, Dryer - Electric, Oven/Range - Gas, Refrigerator, Stainless Steel Appliances
Fireplace Y
Appliance Built-In Microwave, Built-In Range, Dishwasher, Disposal, Dryer - Electric, Oven/Range - Gas, Refrigerator, Stainless Steel Appliances
Heat Source Natural Gas
Laundry Main Floor
Exterior
Garage Additional Storage Area, Covered Parking, Garage - Side Entry, Garage Door Opener, Inside Access
Garage Spaces 6.0
Water Access N
Roof Type Shingle
Accessibility 2+ Access Exits
Attached Garage 2
Total Parking Spaces 6
Garage Y
Building
Lot Description Landscaping
Story 3
Sewer Public Sewer
Water Public
Architectural Style Colonial
Level or Stories 3
Additional Building Above Grade, Below Grade
Structure Type Dry Wall
New Construction N
Schools
Elementary Schools Mill Creek
Middle Schools Unami
High Schools Central Bucks High School South
School District Central Bucks
Others
Senior Community No
Tax ID 50-058-119
Ownership Fee Simple
SqFt Source Assessor
Horse Property N
Special Listing Condition Standard
Read Less
Want to know what your home might be worth? Contact us for a FREE valuation!

Our team is ready to help you sell your home for the highest possible price ASAP

Bought with David Boerner • Long & Foster Real Estate, Inc.







