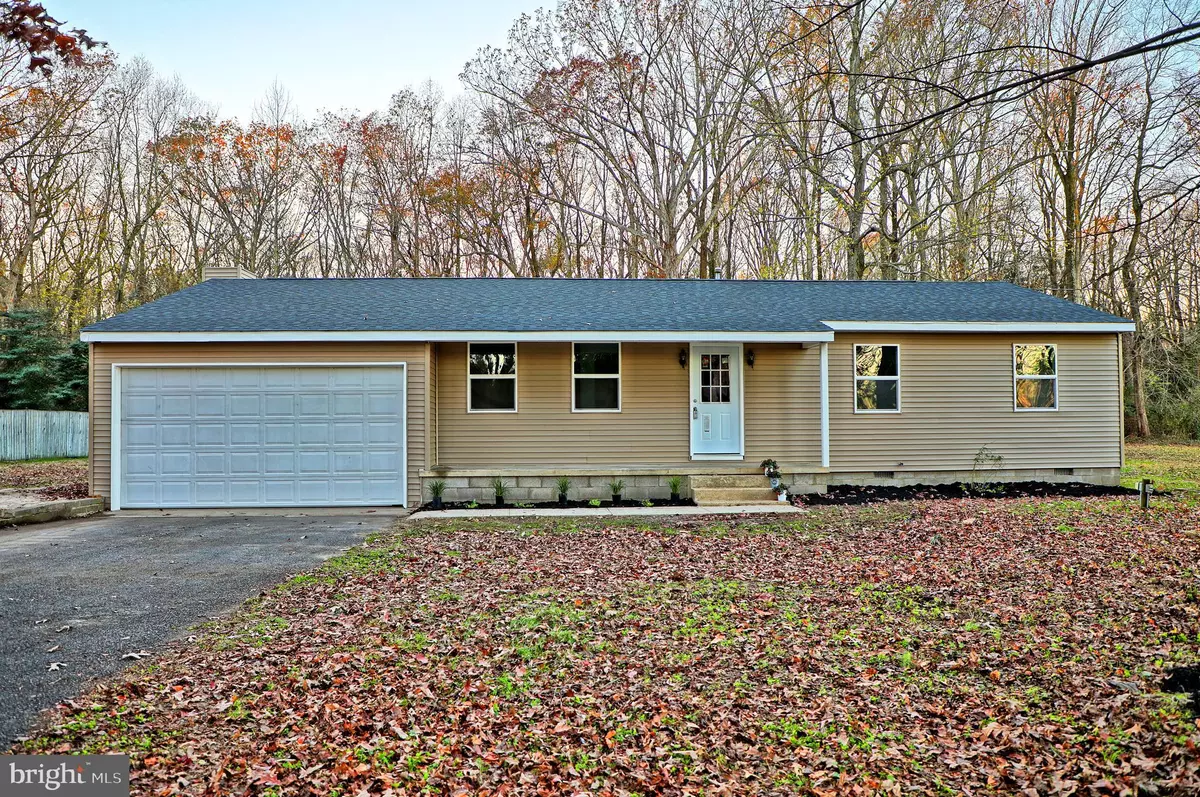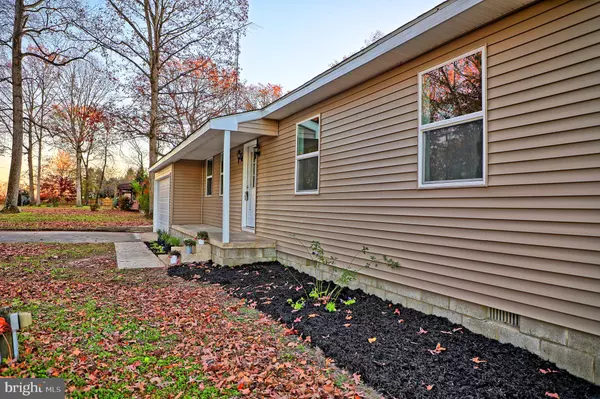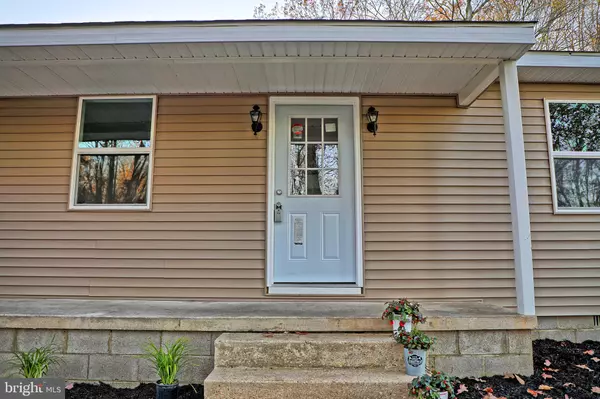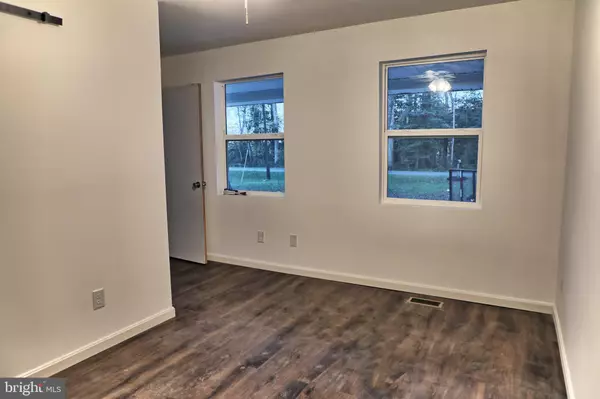$210,288
$199,000
5.7%For more information regarding the value of a property, please contact us for a free consultation.
18066 BARNES RD Bridgeville, DE 19933
4 Beds
2 Baths
1,484 SqFt
Key Details
Sold Price $210,288
Property Type Single Family Home
Sub Type Detached
Listing Status Sold
Purchase Type For Sale
Square Footage 1,484 sqft
Price per Sqft $141
Subdivision None Available
MLS Listing ID DESU173574
Sold Date 01/28/21
Style Ranch/Rambler
Bedrooms 4
Full Baths 2
HOA Y/N N
Abv Grd Liv Area 1,484
Originating Board BRIGHT
Year Built 1970
Annual Tax Amount $682
Tax Year 2020
Lot Size 0.840 Acres
Acres 0.84
Property Description
Nestled on a spacious, 0.84 acre lot, this 4 bedroom 2 bathroom rancher is situated in the peaceful countryside of Bridgeville, in close proximity to downtown. Just a short drive to Delaware beaches, tax free shopping and ample local restaurants, this home is centrally located. Inside, you'll find an open concept floor plan with a gourmet kitchen that sits between a spacious living room and a separate dining area. Spend winter nights cuddled up by the gas fireplace while getting in the holiday spirit, with hot cocoa in hand. Invite your friends over for a Christmas cookie party in your updated kitchen with two sinks, stainless steel appliances and ample cabinet and counter space. Unwind in your generous master bedroom with an en suite bathroom. With three additional bedrooms and a second full bathroom, there is room for the entire family. Recently renovated and priced to sell, this home won't last long - schedule your private tour today! Professional exterior photos coming soon!
Location
State DE
County Sussex
Area Northwest Fork Hundred (31012)
Zoning AR-1
Rooms
Main Level Bedrooms 4
Interior
Interior Features Ceiling Fan(s), Combination Dining/Living, Combination Kitchen/Dining, Combination Kitchen/Living, Dining Area, Entry Level Bedroom, Family Room Off Kitchen, Floor Plan - Open, Kitchen - Gourmet, Pantry, Primary Bath(s)
Hot Water Electric
Heating Heat Pump(s)
Cooling Central A/C
Fireplaces Number 1
Fireplaces Type Gas/Propane
Equipment Stove, Washer/Dryer Hookups Only, Water Heater, Microwave, Refrigerator, Dishwasher
Fireplace Y
Appliance Stove, Washer/Dryer Hookups Only, Water Heater, Microwave, Refrigerator, Dishwasher
Heat Source Electric
Laundry Hookup, Main Floor
Exterior
Exterior Feature Porch(es)
Garage Built In
Garage Spaces 2.0
Water Access N
Accessibility None
Porch Porch(es)
Attached Garage 2
Total Parking Spaces 2
Garage Y
Building
Story 1
Foundation Crawl Space
Sewer On Site Septic
Water Well
Architectural Style Ranch/Rambler
Level or Stories 1
Additional Building Above Grade, Below Grade
New Construction N
Schools
School District Woodbridge
Others
Senior Community No
Tax ID 131-10.00-35.00
Ownership Fee Simple
SqFt Source Estimated
Special Listing Condition Standard
Read Less
Want to know what your home might be worth? Contact us for a FREE valuation!

Our team is ready to help you sell your home for the highest possible price ASAP

Bought with Daniel Logan • Patterson-Schwartz-Hockessin







